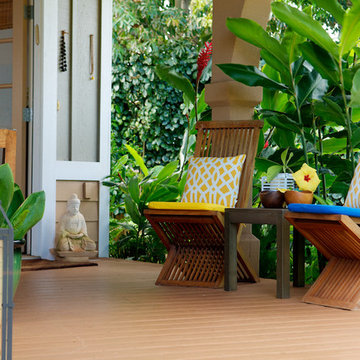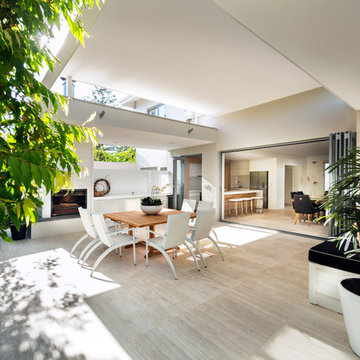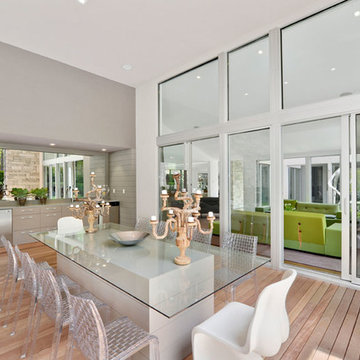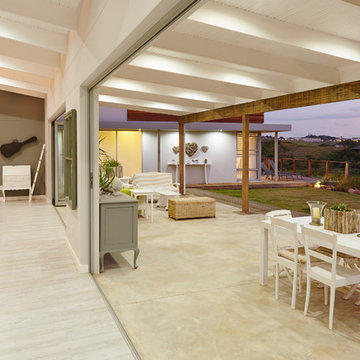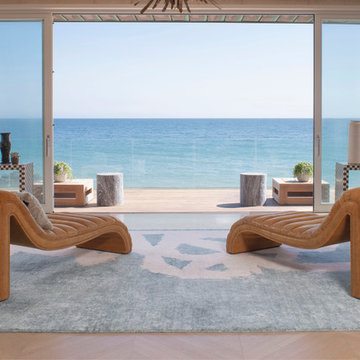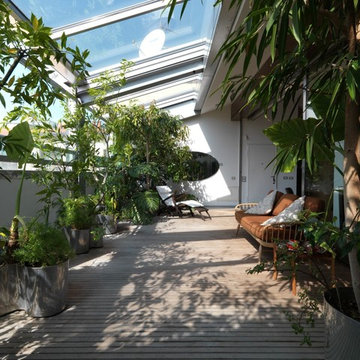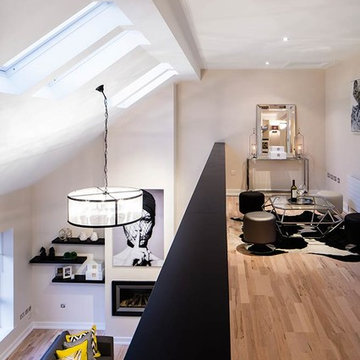Esterni - Foto e idee
Filtra anche per:
Budget
Ordina per:Popolari oggi
1 - 13 di 13 foto
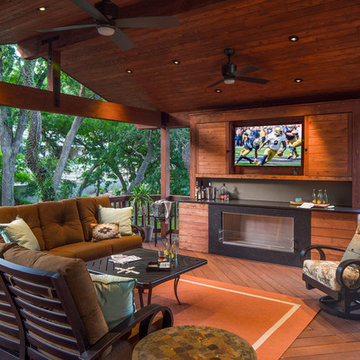
photography by Tre Dunham
Esempio di una terrazza minimal di medie dimensioni e dietro casa con un focolare e un tetto a sbalzo
Esempio di una terrazza minimal di medie dimensioni e dietro casa con un focolare e un tetto a sbalzo
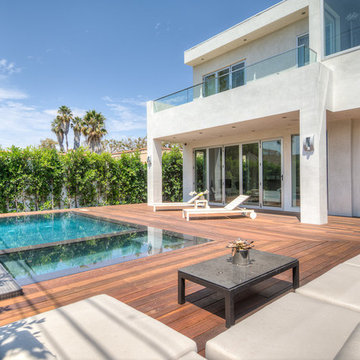
Design by The Sunset Team in Los Angeles, CA
Foto di una grande piscina a sfioro infinito design rettangolare dietro casa con pedane
Foto di una grande piscina a sfioro infinito design rettangolare dietro casa con pedane
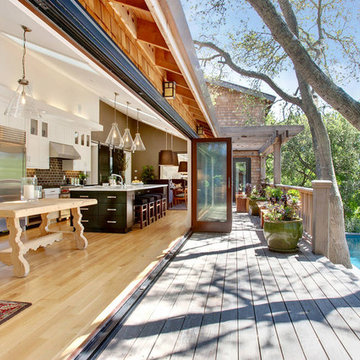
URRUTIA DESIGN
Photography by Jason Wells
Immagine di una terrazza chic con una pergola
Immagine di una terrazza chic con una pergola
Trova il professionista locale adatto per il tuo progetto
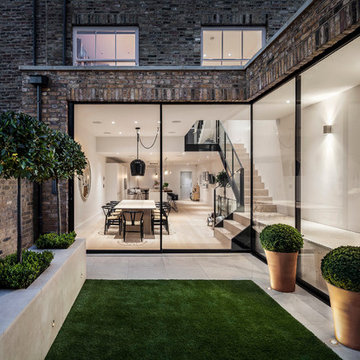
David Butler Photography
Ispirazione per un patio o portico minimal di medie dimensioni
Ispirazione per un patio o portico minimal di medie dimensioni
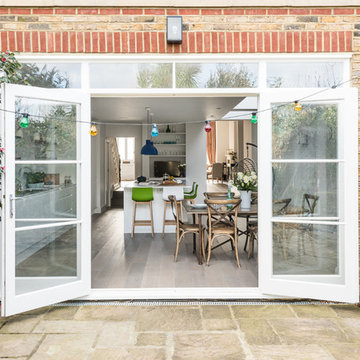
This shot of the patio behind the extension shows off it's lively nature, a theme throughout the property - with its' colourful lights and large folding doors, it's a great place for a party.
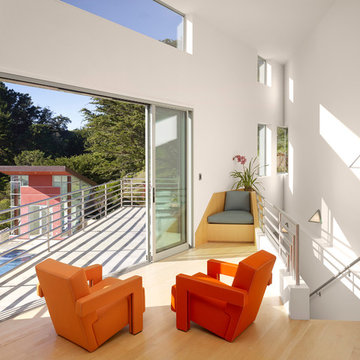
As construction of the addition was underway, with the foundations poured, the design was changed to removed 2 bedrooms and add a family triangle room which opened the indoor space to the outdoors with a deck overlooking the pool and cabana.
Photo credit: Cesar Rubio
Esterni - Foto e idee
1





