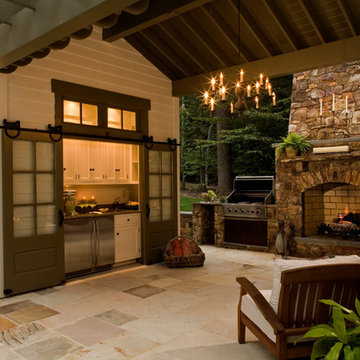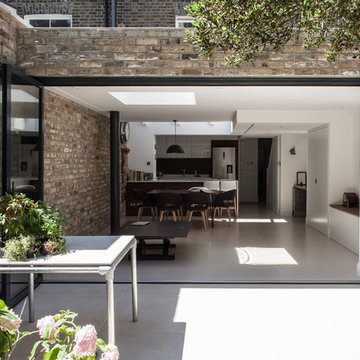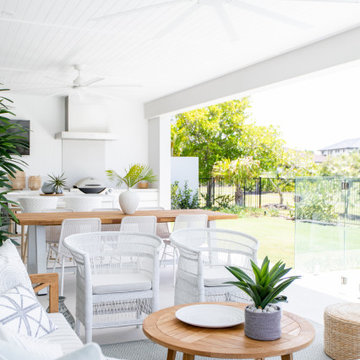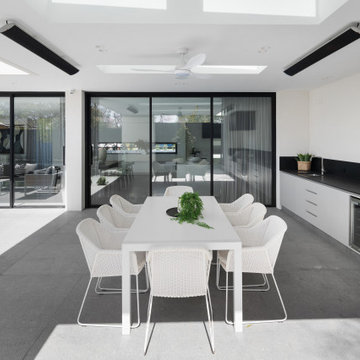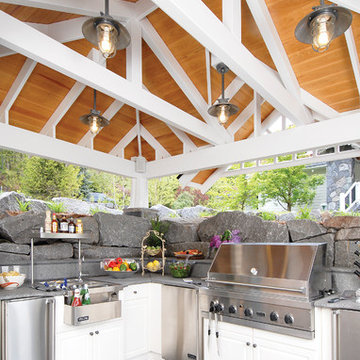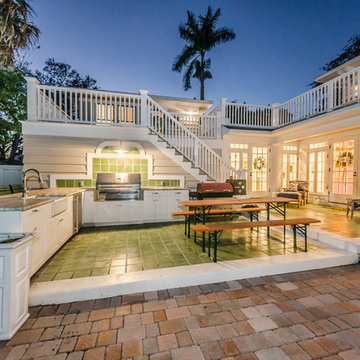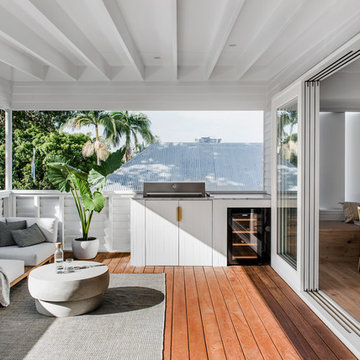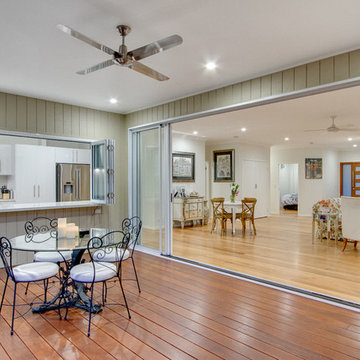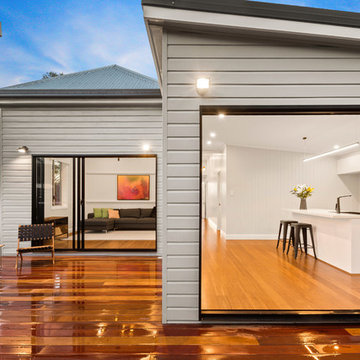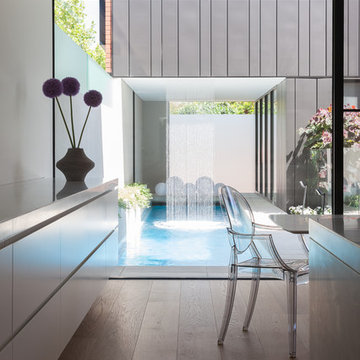Esterni - Foto e idee
Filtra anche per:
Budget
Ordina per:Popolari oggi
1 - 20 di 30 foto

the deck
The deck is an outdoor room with a high awning roof built over. This dramatic roof gives one the feeling of being outside under the sky and yet still sheltered from the rain. The awning roof is freestanding to allow hot summer air to escape and to simplify construction. The architect designed the kitchen as a sculpture. It is also very practical and makes the most out of economical materials.
Trova il professionista locale adatto per il tuo progetto
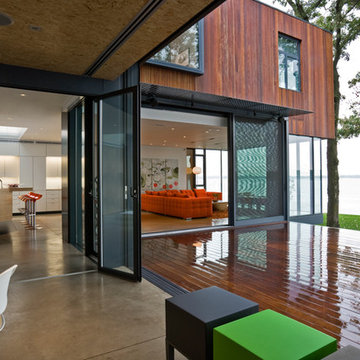
photo by Paul Crosby
Immagine di un patio o portico design con pedane e nessuna copertura
Immagine di un patio o portico design con pedane e nessuna copertura
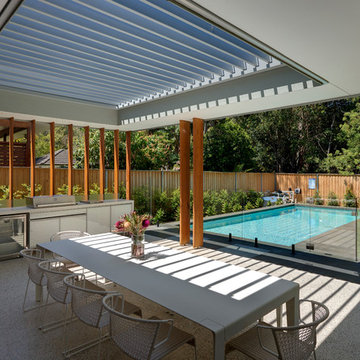
Michael Nicholson
Immagine di un patio o portico contemporaneo di medie dimensioni e dietro casa con una pergola e lastre di cemento
Immagine di un patio o portico contemporaneo di medie dimensioni e dietro casa con una pergola e lastre di cemento
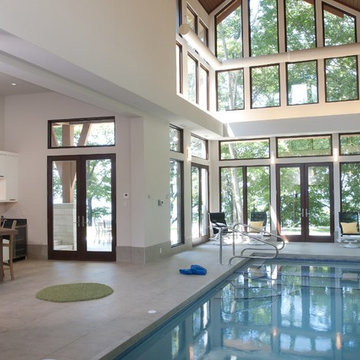
A fresh take on a time-tested favorite can be risky, but the Carlton Shores design is an example of a risk worth taking. This sprawling cottage harkens back to the Arts & Crafts revival, while still managing to exude contemporary appeal. The home sits on the property like a great hunting lodge with its use of exposed wood trim and brackets. A striking array of windows gives the exterior an inviting look, as if to defy the elements and welcome nature right in.
Simplicity rules the interior of the home, leaving the dramatic decorating to the outside views. A creative use of natural materials, such as wood and marble, compliment the flora-and-fauna focus of the home’s aesthetic. Every wall is dominated by glass. Windows of every shape and size allow residents to take in their surroundings, while creating a spacious, open atmosphere. The curving wooden staircase with its high ceilings gives the impression you are climbing into the trees.
A soaring two-story vaulted ceiling covers the indoor pool area, which includes a kitchenette and sitting room. Glass doors open out to a vanishing pool and sundeck. All of this has been designed with the stunning lake vistas in mind. A beautiful deck and boardwalk lead from the house down to the shore, giving homeowners beach access.
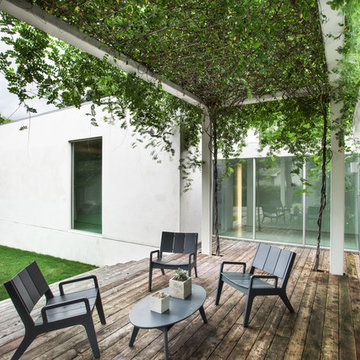
Zac Seewald - Photographer of Architecture and Design
Immagine di una terrazza contemporanea dietro casa con una pergola
Immagine di una terrazza contemporanea dietro casa con una pergola
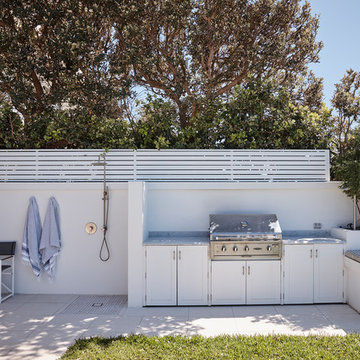
In a unique location on a clifftop overlooking the ocean, an existing pool and rear garden was transformed inline with the ‘Hamptons’ style interiors of the home. The shape of an existing pool was changed to allow for more lawn and usable space. New tiling, rendered walls, planters and salt tolerant planting brought the garden up to date.
The existing undercover alfresco area in this Dover Heights family garden was opened up by lowering the tiling level to create internal height and a sense of spaciousness. The colour palette was purposely limited to match the house with white light greys, green plantings and blue in the furnishings and pool. The addition of a built in BBQ with shaker profile cupboards and marble bench top references the interior styling and brings sophistication to the outdoor space. Baby blue pool lounges and wicker furniture add to the ‘Hamptons’ feel.
Contemporary planters with Bougainvillea has been used to provide a splash of colour along the roof line for most of the year. In a side courtyard synthetic lawn was added to create a children’s play area, complete with elevated fort, cubby house and climbing wall.
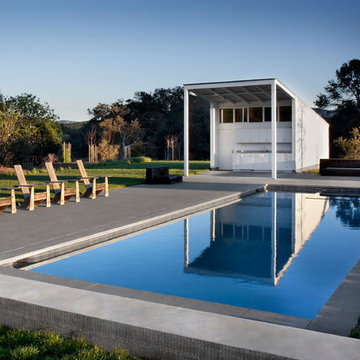
Architects: Turnbull Griffin Haesloop (Design principal Eric Haesloop FAIA, Jule Tsai, Mark Hoffman)
Landscape architects: Lutsko Associates
Interiors: Erin Martin Design
Contractor: Sawyer Construction
Photo by David Wakely
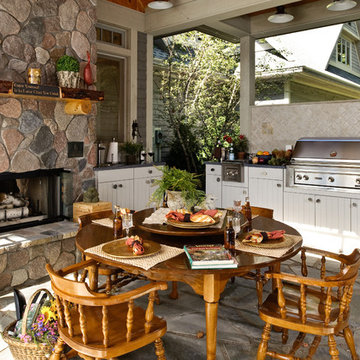
Phoenix Photographic
Immagine di un grande patio o portico rustico dietro casa con pavimentazioni in pietra naturale e un tetto a sbalzo
Immagine di un grande patio o portico rustico dietro casa con pavimentazioni in pietra naturale e un tetto a sbalzo
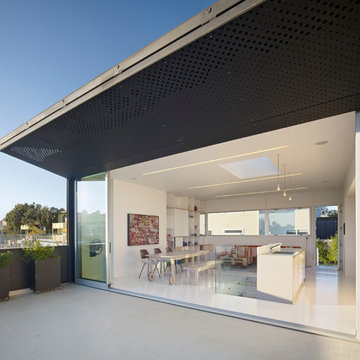
The client came to SFOSL with the need for more space in a fairly fatigued home on Potrero Hill. As expanding upward through the roof was the only option, the addition of 650 square feet would also take advantage of views overlooking Bernal Heights Park and the San Francisco Bay. The terraced garden in the back connects the more private and secluded sleeping and bathing areas on the 2nd floor to the living area on the 3rd level through a pathway of stairs and a new catwalk bridge. Public function space moved to the addition on the roof. To weave the house into the urban fabric the building was clad in the inexpensive Skatelite material, used to make skateboard ramps. As the residence is located on a designated historic block, built by one developer and comprised of identical façades, the existing façade had to remain unchanged. Image by Bruce Damonte Photography.
Esterni - Foto e idee
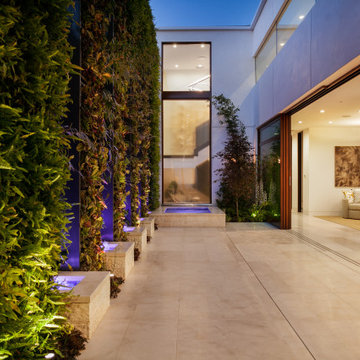
Immagine di un patio o portico design di medie dimensioni e dietro casa con fontane, piastrelle e nessuna copertura
1





