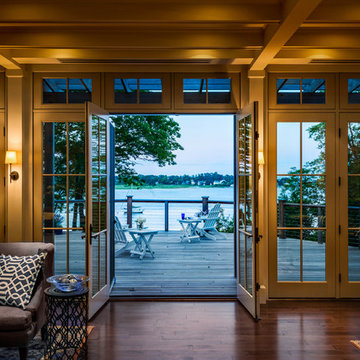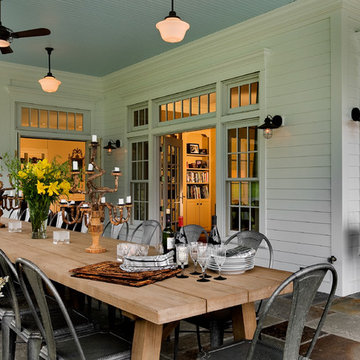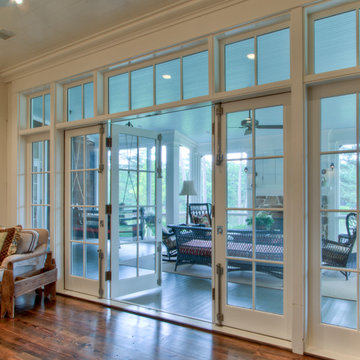Esterni - Foto e idee
Filtra anche per:
Budget
Ordina per:Popolari oggi
1 - 20 di 68 foto
1 di 2
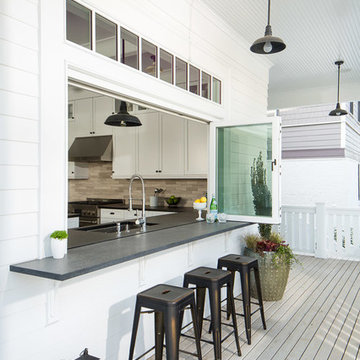
Image Credit: Subtle Light Photography
Esempio di una terrazza tradizionale di medie dimensioni e dietro casa con un tetto a sbalzo
Esempio di una terrazza tradizionale di medie dimensioni e dietro casa con un tetto a sbalzo
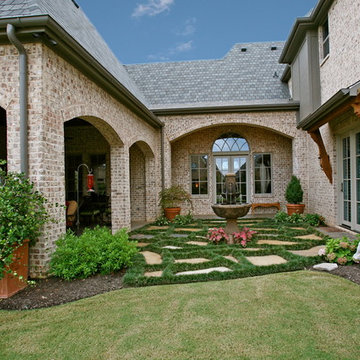
Immagine di un giardino tradizionale esposto a mezz'ombra in cortile e di medie dimensioni in estate con pavimentazioni in pietra naturale e un ingresso o sentiero
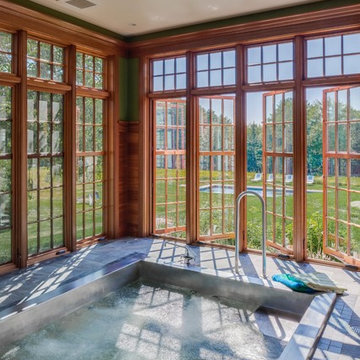
Brian Vanden Brink Photographer
Spa Room with Pool beyond
Foto di una grande piscina coperta country rettangolare con una vasca idromassaggio e pavimentazioni in pietra naturale
Foto di una grande piscina coperta country rettangolare con una vasca idromassaggio e pavimentazioni in pietra naturale
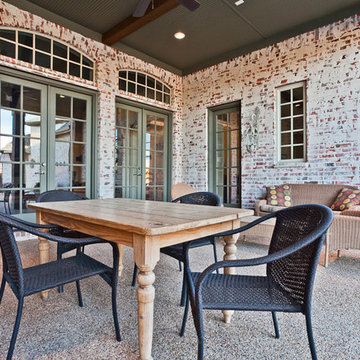
James Hurt Lime wash on clay brick.
Idee per un patio o portico classico di medie dimensioni e dietro casa con un tetto a sbalzo
Idee per un patio o portico classico di medie dimensioni e dietro casa con un tetto a sbalzo
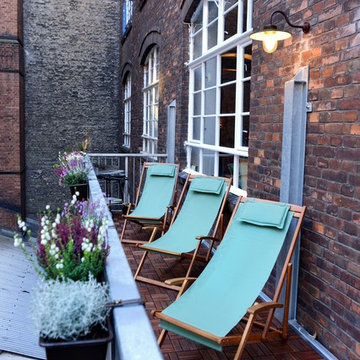
Esempio di un piccolo balcone minimal con nessuna copertura, parapetto in metallo e un giardino in vaso
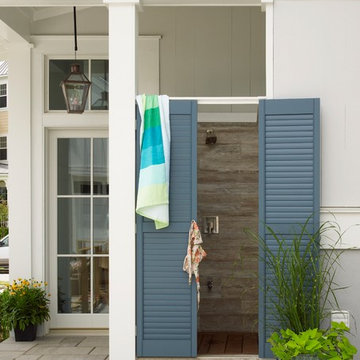
Courtesy Coastal Living, a division of the Time Inc. Lifestyle Group, photography by Tria Giovan. Coastal Living is a registered trademark of Time Inc. and is used with permission.
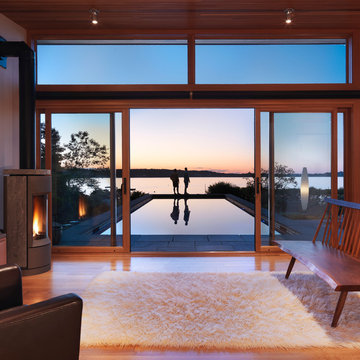
Modern pool and cabana where the granite ledge of Gloucester Harbor meet the manicured grounds of this private residence. The modest-sized building is an overachiever, with its soaring roof and glass walls striking a modern counterpoint to the property’s century-old shingle style home.
Photo by: Nat Rea Photography
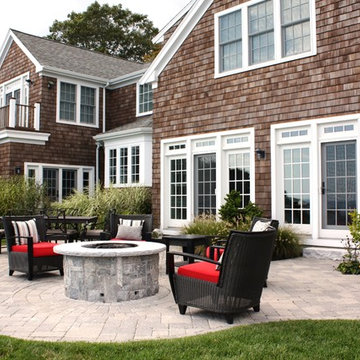
Idee per un patio o portico stile marino dietro casa con un focolare

Linda McDougald, principal and lead designer of Linda McDougald Design l Postcard from Paris Home, re-designed and renovated her home, which now showcases an innovative mix of contemporary and antique furnishings set against a dramatic linen, white, and gray palette.
The English country home features floors of dark-stained oak, white painted hardwood, and Lagos Azul limestone. Antique lighting marks most every room, each of which is filled with exquisite antiques from France. At the heart of the re-design was an extensive kitchen renovation, now featuring a La Cornue Chateau range, Sub-Zero and Miele appliances, custom cabinetry, and Waterworks tile.
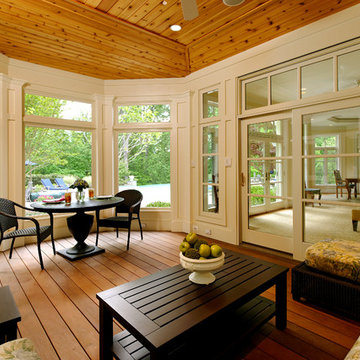
The footprint of the home was expanded with an addition extending from the rear wall of the kitchen. Decreasing the size of the existing pool deck allowed the remodeler to accommodate the addition and helped to improve the feel and flow of both the outdoor and indoor spaces. The metal roof on the addition was selected to provide visual interest by breaking up a vast wall of existing brick. Low-maintenance materials were chosen to provide ease of upkeep. Complementing the sunroom and screened porch, are a smaller open-air porch and pergola, which were designed to enhance the transition from the existing family room out to the pool area.
BOWA and Bob Narod Photography
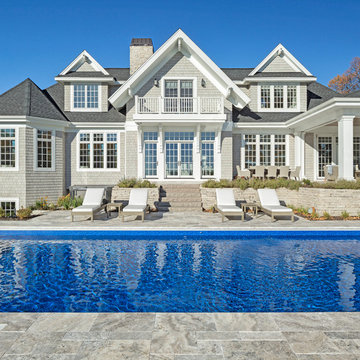
Our Percheron™ travertine patios and pool paving complete the clean and crisp East Coast aesthetic of this exceptional property. The spacious stone veranda, outdoor dinning area and pool deck overlook Lake Minnetonka, offering luxurious spaces to relax.
Also featured are our Alder™ Limestone stone walls & veneer, Greydon™ sandstone steps and our custom fabricated Indiana Grey limestone outdoor countertop.
Builder: Gordon James Construction
Landscape Design & Installation: Ideal Landscape & Design, Inc.
Photography: LandMark Photography
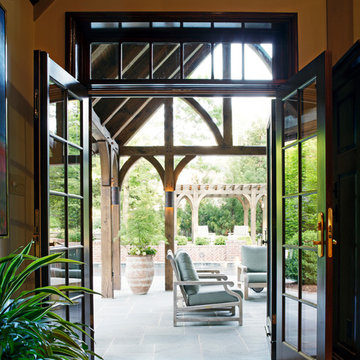
Kip Dawkins
Foto di un patio o portico tradizionale con un tetto a sbalzo
Foto di un patio o portico tradizionale con un tetto a sbalzo
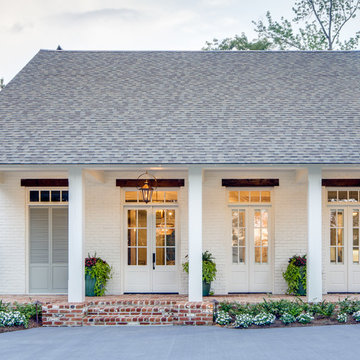
www.farmerpaynearchitects.com
Immagine di un portico tradizionale con un giardino in vaso, pavimentazioni in mattoni e un tetto a sbalzo
Immagine di un portico tradizionale con un giardino in vaso, pavimentazioni in mattoni e un tetto a sbalzo
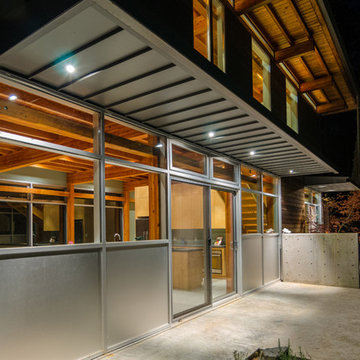
We feel fortunate to have had the opportunity to work on this clean NW Contemporary home. Due to its remote location, our goal was to pre-fabricate as much as possible and shorten the installation time on site. We were able to cut and pre-fit all the glue-laminated timber frame structural elements, the Douglas Fir tongue and groove ceilings, and even the open riser Maple stair.
The pictures mostly speak for themselves; but it is worth noting, we were very pleased with the final result. Despite its simple modern aesthetic with exposed concrete walls and miles of glass on the view side, the wood ceilings and the warm lighting give a cozy, comfy feel to the spaces.
The owners were very involved with the design and build, including swinging hammers with us, so it was a real labor of love. The owners, and ourselves, walked away from the project with a great pride and deep feeling of satisfied accomplishment.
Design by Level Design
Photography by C9 Photography
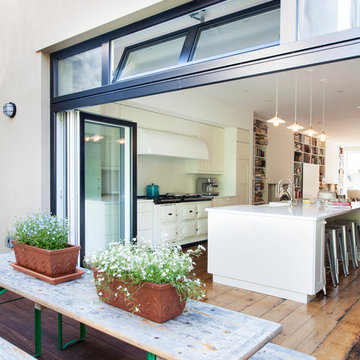
Please see this Award Winning project in the October 2014 issue of New York Cottages & Gardens Magazine: NYC&G
http://www.cottages-gardens.com/New-York-Cottages-Gardens/October-2014/NYCG-Innovation-in-Design-Winners-Kitchen-Design/
It was also featured in a Houzz Tour:
Houzz Tour: Loving the Old and New in an 1880s Brooklyn Row House
http://www.houzz.com/ideabooks/29691278/list/houzz-tour-loving-the-old-and-new-in-an-1880s-brooklyn-row-house
Photo Credit: Hulya Kolabas
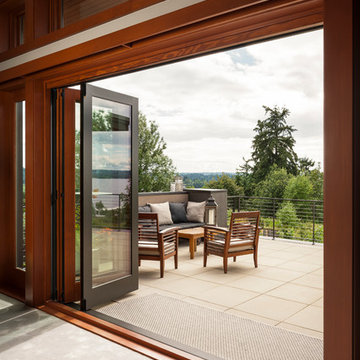
Gelotte Hommas Architecture
John Granen Photography
Immagine di una terrazza minimal di medie dimensioni
Immagine di una terrazza minimal di medie dimensioni
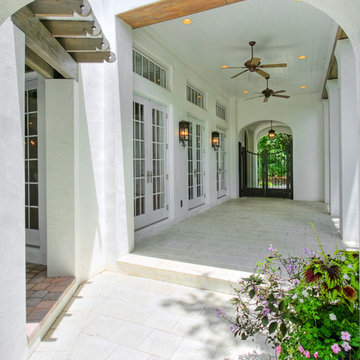
Ispirazione per un patio o portico tropicale dietro casa
Esterni - Foto e idee
1





