Esterni - Foto e idee
Filtra anche per:
Budget
Ordina per:Popolari oggi
81 - 100 di 2.517.371 foto

Esempio di un patio o portico chic dietro casa con un focolare e nessuna copertura

Idee per un grande patio o portico stile rurale dietro casa con un focolare, pavimentazioni in pietra naturale e nessuna copertura

Esempio di un grande patio o portico classico in cortile con nessuna copertura, fontane e pavimentazioni in pietra naturale
Trova il professionista locale adatto per il tuo progetto
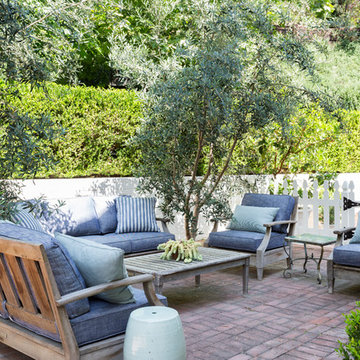
Teak furniture with custom cushions, tile top table, garden stool.
Ispirazione per un patio o portico classico di medie dimensioni e dietro casa con pavimentazioni in mattoni e nessuna copertura
Ispirazione per un patio o portico classico di medie dimensioni e dietro casa con pavimentazioni in mattoni e nessuna copertura

This modern home, near Cedar Lake, built in 1900, was originally a corner store. A massive conversion transformed the home into a spacious, multi-level residence in the 1990’s.
However, the home’s lot was unusually steep and overgrown with vegetation. In addition, there were concerns about soil erosion and water intrusion to the house. The homeowners wanted to resolve these issues and create a much more useable outdoor area for family and pets.
Castle, in conjunction with Field Outdoor Spaces, designed and built a large deck area in the back yard of the home, which includes a detached screen porch and a bar & grill area under a cedar pergola.
The previous, small deck was demolished and the sliding door replaced with a window. A new glass sliding door was inserted along a perpendicular wall to connect the home’s interior kitchen to the backyard oasis.
The screen house doors are made from six custom screen panels, attached to a top mount, soft-close track. Inside the screen porch, a patio heater allows the family to enjoy this space much of the year.
Concrete was the material chosen for the outdoor countertops, to ensure it lasts several years in Minnesota’s always-changing climate.
Trex decking was used throughout, along with red cedar porch, pergola and privacy lattice detailing.
The front entry of the home was also updated to include a large, open porch with access to the newly landscaped yard. Cable railings from Loftus Iron add to the contemporary style of the home, including a gate feature at the top of the front steps to contain the family pets when they’re let out into the yard.
Tour this project in person, September 28 – 29, during the 2019 Castle Home Tour!
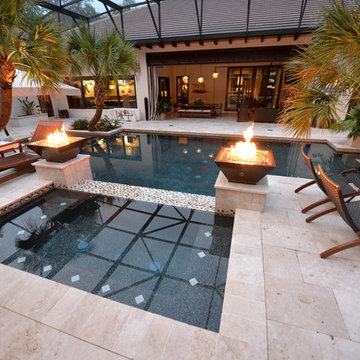
Ispirazione per una grande piscina stile rurale personalizzata dietro casa con pavimentazioni in pietra naturale

Light brown custom cedar screen walls provide privacy along the landscaped terrace and compliment the warm hues of the decking and provide the perfect backdrop for the floating wooden bench.
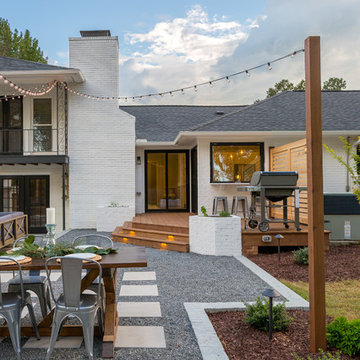
We transformed the existing patio into a space that is a continuation of their kitchen and more inviting for entertaining .
Esempio di un patio o portico classico dietro casa
Esempio di un patio o portico classico dietro casa
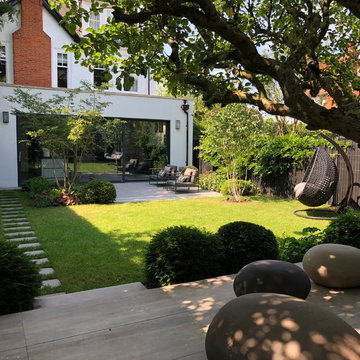
Ruth Willmott
Idee per un giardino formale moderno di medie dimensioni e dietro casa
Idee per un giardino formale moderno di medie dimensioni e dietro casa
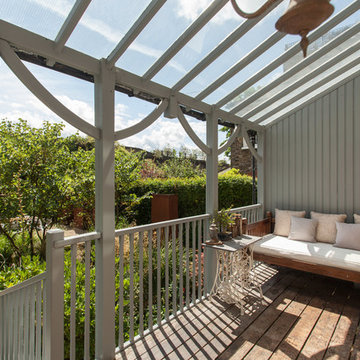
Matt Gamble Photography
Ispirazione per un giardino classico di medie dimensioni e dietro casa con ghiaia
Ispirazione per un giardino classico di medie dimensioni e dietro casa con ghiaia
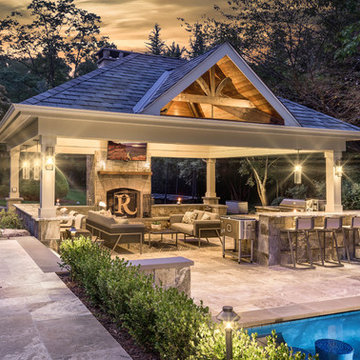
Ispirazione per un patio o portico chic dietro casa con pavimentazioni in pietra naturale e un gazebo o capanno
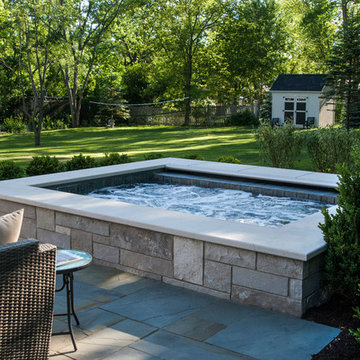
Request Free Quote
This hot tub which is located in Glen Ellyn, IL measures 7'0" x 10'0" and is raised above the deck level. The water depth is 3'0". The tub features 8 hydrotherapy jets, an LED color-changing light, an automatic pool safety cover, Valder's Limestone coping and natural stone veneer on the exterior walls. Photos by Larry Huene.
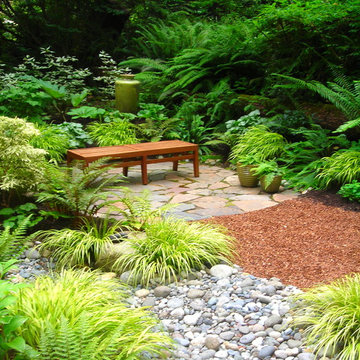
Island Garden
Designed by : Bliss Garden Design
Idee per un giardino formale moderno in ombra
Idee per un giardino formale moderno in ombra

Our Cross Country Cape Cod 12x16 Double Glass greenhouse. Raised on a 24" rock wall, this beautifully appointed greenhouse is designed with automatic roof vents, support truss system and commercial storefront door.

Outdoor living room designed by Sue Oda Landscape Architect.
Photo: ilumus photography & marketing
Model: The Mighty Mighty Mellow, Milo McPhee, Esq.

Esempio di una grande piscina coperta tradizionale personalizzata con una vasca idromassaggio e pavimentazioni in cemento
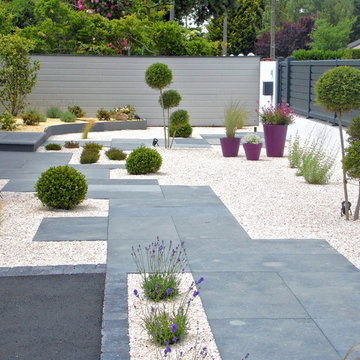
Esempio di un grande giardino minimal esposto in pieno sole davanti casa con un ingresso o sentiero e ghiaia

Foto di un patio o portico chic di medie dimensioni e dietro casa con pavimentazioni in pietra naturale e nessuna copertura
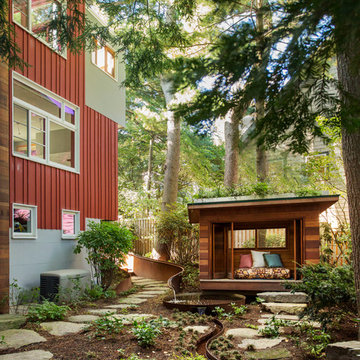
Photo Credit: Eric Roth
Immagine di un giardino formale rustico in ombra dietro casa con fontane e pavimentazioni in pietra naturale
Immagine di un giardino formale rustico in ombra dietro casa con fontane e pavimentazioni in pietra naturale
Esterni - Foto e idee

The patio and fire pit align with the kitchen and dining area of the home and flows outward from the redone existing deck.
Idee per un patio o portico tradizionale di medie dimensioni e dietro casa con pavimentazioni in cemento, nessuna copertura e un focolare
Idee per un patio o portico tradizionale di medie dimensioni e dietro casa con pavimentazioni in cemento, nessuna copertura e un focolare
5




