Esterni - Foto e idee
Filtra anche per:
Budget
Ordina per:Popolari oggi
61 - 80 di 2.517.430 foto
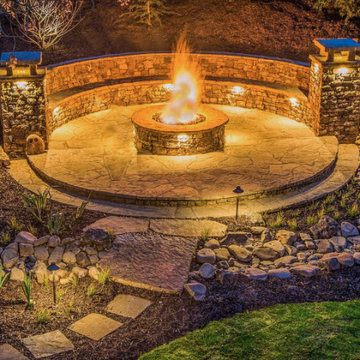
Let’s transform your backyard into a cozy retreat with stunning Back Yard Fire Pit Designs.
https://outdoormakeover.net/service/fire-pit/

Foto di una grande piscina country personalizzata dietro casa con pavimentazioni in pietra naturale
Trova il professionista locale adatto per il tuo progetto

The client's came to us wanting a design that was going to open up their small backyard and give them somewhere for their family to enjoy and entertain for many years to come.
This project presented many technical challenges due to the levels required to comply with various building regulations. Clever adaptations such privacy screens, floating deck entry and hidden pool gate behind the raised feature wall were all design elements that make this project more suitable to the smaller area.
The main design feature that was a key to the functionality of this pool was the raised infinity edge, with the pool wall designed to comply with current pool barrier standards. With no pool fence between the pool and house the space appears more open with the noise of the water falling over the edge into a carefully concealed balance tank adding a very tranquil ambience to the outdoor area.
With the accompanying fire pit and sitting area, this space not only looks amazing but is functional all year round and the low maintenance fully automated pool cleaning system provides easy operation and maintenance.

Foto di una terrazza minimal di medie dimensioni e dietro casa con un focolare e una pergola
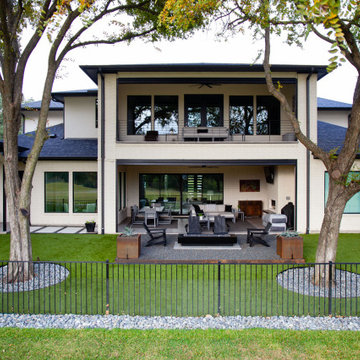
Gorgeous modern landscape with clean lines and exquisite detail.
Idee per un giardino moderno in ombra di medie dimensioni e dietro casa con sassi e rocce, sassi di fiume e recinzione in legno
Idee per un giardino moderno in ombra di medie dimensioni e dietro casa con sassi e rocce, sassi di fiume e recinzione in legno
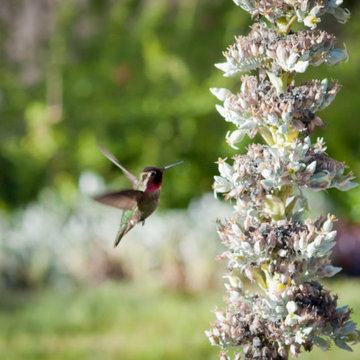
Hummingbirds are drawn to blooming succulents as well as the garden's Island Pitcher Sage, Manzanita and Western Redbud blooms.
Immagine di un giardino mediterraneo esposto in pieno sole di medie dimensioni e davanti casa in primavera con ghiaia
Immagine di un giardino mediterraneo esposto in pieno sole di medie dimensioni e davanti casa in primavera con ghiaia
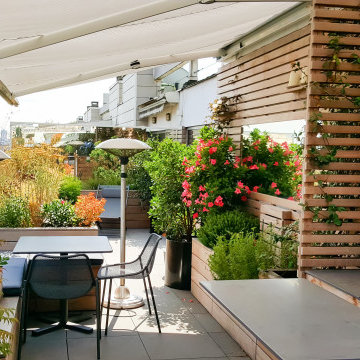
Révéler et magnifier les vues sur l'horizon parisien grâce au végétal et créer des espaces de détente et de vie en lien avec l'architecture intérieure de l'appartement : telles sont les intentions majeures de ce projet de toit-terrasse.
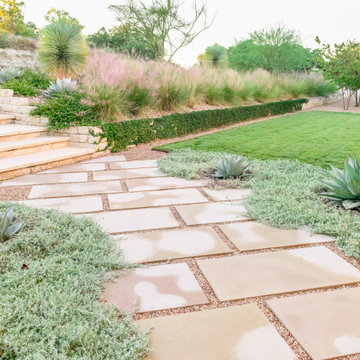
Custom-cut lueders limestone front walkway and a lawn area of fine-textured ‘Cavalier’ zoysia grass, defined with custom steel edging. Photographer: Greg Thomas, http://optphotography.com/

Esempio di un patio o portico chic dietro casa con un focolare e nessuna copertura

Esempio di un grande patio o portico classico in cortile con nessuna copertura, fontane e pavimentazioni in pietra naturale
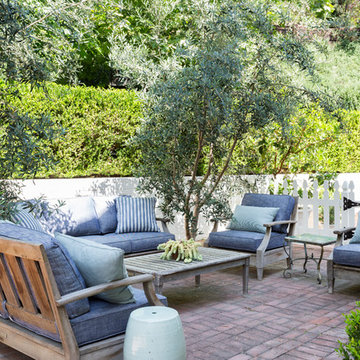
Teak furniture with custom cushions, tile top table, garden stool.
Ispirazione per un patio o portico classico di medie dimensioni e dietro casa con pavimentazioni in mattoni e nessuna copertura
Ispirazione per un patio o portico classico di medie dimensioni e dietro casa con pavimentazioni in mattoni e nessuna copertura

This modern home, near Cedar Lake, built in 1900, was originally a corner store. A massive conversion transformed the home into a spacious, multi-level residence in the 1990’s.
However, the home’s lot was unusually steep and overgrown with vegetation. In addition, there were concerns about soil erosion and water intrusion to the house. The homeowners wanted to resolve these issues and create a much more useable outdoor area for family and pets.
Castle, in conjunction with Field Outdoor Spaces, designed and built a large deck area in the back yard of the home, which includes a detached screen porch and a bar & grill area under a cedar pergola.
The previous, small deck was demolished and the sliding door replaced with a window. A new glass sliding door was inserted along a perpendicular wall to connect the home’s interior kitchen to the backyard oasis.
The screen house doors are made from six custom screen panels, attached to a top mount, soft-close track. Inside the screen porch, a patio heater allows the family to enjoy this space much of the year.
Concrete was the material chosen for the outdoor countertops, to ensure it lasts several years in Minnesota’s always-changing climate.
Trex decking was used throughout, along with red cedar porch, pergola and privacy lattice detailing.
The front entry of the home was also updated to include a large, open porch with access to the newly landscaped yard. Cable railings from Loftus Iron add to the contemporary style of the home, including a gate feature at the top of the front steps to contain the family pets when they’re let out into the yard.
Tour this project in person, September 28 – 29, during the 2019 Castle Home Tour!
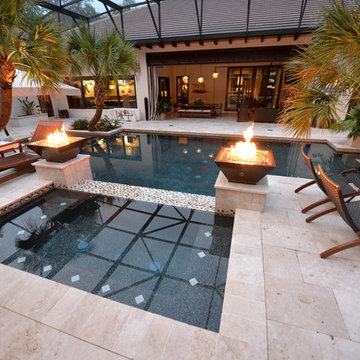
Ispirazione per una grande piscina stile rurale personalizzata dietro casa con pavimentazioni in pietra naturale

Light brown custom cedar screen walls provide privacy along the landscaped terrace and compliment the warm hues of the decking and provide the perfect backdrop for the floating wooden bench.
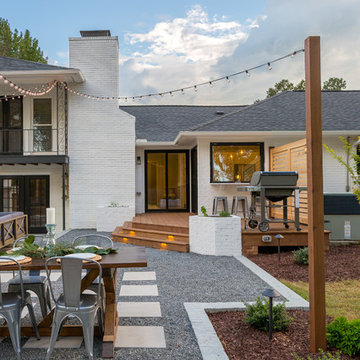
We transformed the existing patio into a space that is a continuation of their kitchen and more inviting for entertaining .
Esempio di un patio o portico classico dietro casa
Esempio di un patio o portico classico dietro casa
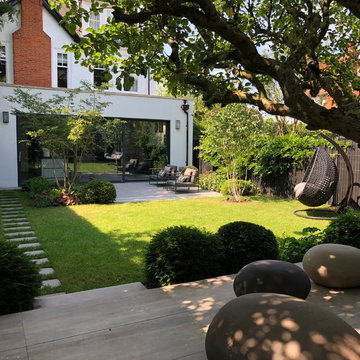
Ruth Willmott
Idee per un giardino formale moderno di medie dimensioni e dietro casa
Idee per un giardino formale moderno di medie dimensioni e dietro casa
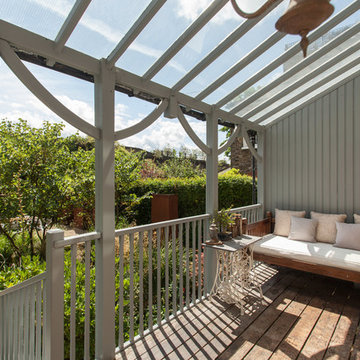
Matt Gamble Photography
Ispirazione per un giardino classico di medie dimensioni e dietro casa con ghiaia
Ispirazione per un giardino classico di medie dimensioni e dietro casa con ghiaia
Esterni - Foto e idee
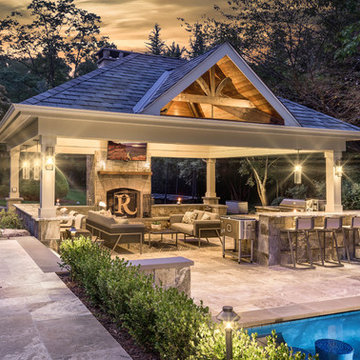
Ispirazione per un patio o portico chic dietro casa con pavimentazioni in pietra naturale e un gazebo o capanno
4






