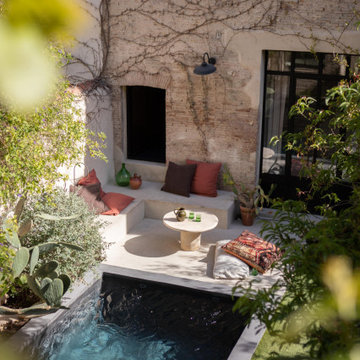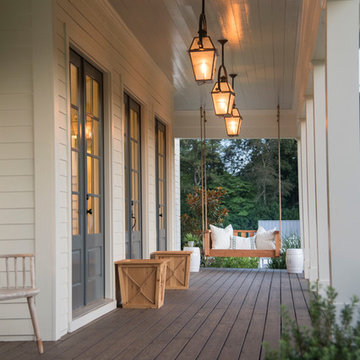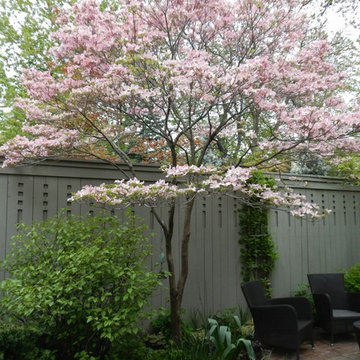Esterni - Foto e idee
Filtra anche per:
Budget
Ordina per:Popolari oggi
41 - 60 di 2.516.952 foto

General Fireplace dimensions: 17'-4"H x 10'-6"W x 4'D
Fireplace material: Tennessee Field Stone cut to an ashlar pattern with Granite Hearth and Mantel
Kitchen dimensions: 5'4" in-between the columns, then around 12.75' along the back
Structure paint color is Pittsburgh Paints Sun Proof Exterior "Monterrey Grey"
Roof material: Standing seam copper
Terrace material: Full color Pennsylvania Bluestone veneer on a concrete slab

On the site of an old family summer cottage, nestled on a lake in upstate New York, rests this newly constructed year round residence. The house is designed for two, yet provides plenty of space for adult children and grandchildren to come and visit. The serenity of the lake is captured with an open floor plan, anchored by fireplaces to cozy up to. The public side of the house presents a subdued presence with a courtyard enclosed by three wings of the house.
Photo Credit: David Lamb
Trova il professionista locale adatto per il tuo progetto
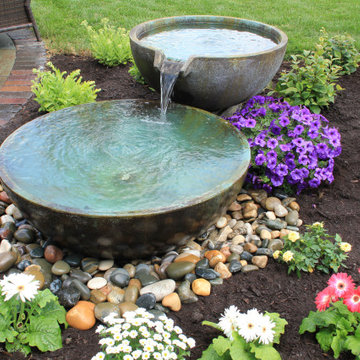
One of the small fountainscapes we offer.
Esempio di un piccolo giardino tropicale esposto in pieno sole dietro casa con fontane e pavimentazioni in mattoni
Esempio di un piccolo giardino tropicale esposto in pieno sole dietro casa con fontane e pavimentazioni in mattoni

Esempio di un grande patio o portico design in cortile con un focolare, pavimentazioni in pietra naturale e nessuna copertura
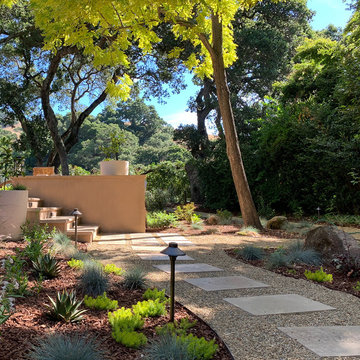
APLD 2021 Silver Award Winning Landscape Design. An expansive back yard landscape with several mature oak trees and a stunning Golden Locust tree has been transformed into a welcoming outdoor retreat. The renovations include a wraparound deck, an expansive travertine natural stone patio, stairways and pathways along with concrete retaining walls and column accents with dramatic planters. The pathways meander throughout the landscape... some with travertine stepping stones and gravel and those below the majestic oaks left natural with fallen leaves. Raised vegetable beds and fruit trees occupy some of the sunniest areas of the landscape. A variety of low-water and low-maintenance plants for both sunny and shady areas include several succulents, grasses, CA natives and other site-appropriate Mediterranean plants complimented by a variety of boulders. Dramatic white pots provide architectural accents, filled with succulents and citrus trees. Design, Photos, Drawings © Eileen Kelly, Dig Your Garden Landscape Design

L'espace pergola offre un peu d'ombrage aux banquettes sur mesure
Esempio di una grande terrazza minimalista sul tetto con un giardino in vaso e una pergola
Esempio di una grande terrazza minimalista sul tetto con un giardino in vaso e una pergola

Ocean Collection sofa with ironwood arms. Romeo club chairs with Sunbrella cushions. Dekton top side tables and coffee table.
Idee per un grande patio o portico design dietro casa con piastrelle, un tetto a sbalzo e un caminetto
Idee per un grande patio o portico design dietro casa con piastrelle, un tetto a sbalzo e un caminetto

This freestanding covered patio with an outdoor kitchen and fireplace is the perfect retreat! Just a few steps away from the home, this covered patio is about 500 square feet.
The homeowner had an existing structure they wanted replaced. This new one has a custom built wood
burning fireplace with an outdoor kitchen and is a great area for entertaining.
The flooring is a travertine tile in a Versailles pattern over a concrete patio.
The outdoor kitchen has an L-shaped counter with plenty of space for prepping and serving meals as well as
space for dining.
The fascia is stone and the countertops are granite. The wood-burning fireplace is constructed of the same stone and has a ledgestone hearth and cedar mantle. What a perfect place to cozy up and enjoy a cool evening outside.
The structure has cedar columns and beams. The vaulted ceiling is stained tongue and groove and really
gives the space a very open feel. Special details include the cedar braces under the bar top counter, carriage lights on the columns and directional lights along the sides of the ceiling.
Click Photography

Esempio di una terrazza chic di medie dimensioni e dietro casa con una pergola

Peter Murdock
Ispirazione per una terrazza minimal sul tetto e sul tetto con un giardino in vaso e nessuna copertura
Ispirazione per una terrazza minimal sul tetto e sul tetto con un giardino in vaso e nessuna copertura

Idee per un grande patio o portico tradizionale dietro casa con un focolare, cemento stampato e un tetto a sbalzo

Jeri Koegel
Idee per un grande patio o portico minimal dietro casa con un focolare, pavimentazioni in cemento e un tetto a sbalzo
Idee per un grande patio o portico minimal dietro casa con un focolare, pavimentazioni in cemento e un tetto a sbalzo

Succulent wall
Ispirazione per un piccolo giardino minimal dietro casa
Ispirazione per un piccolo giardino minimal dietro casa

Ispirazione per un giardino classico in ombra dietro casa in estate con un focolare e ghiaia
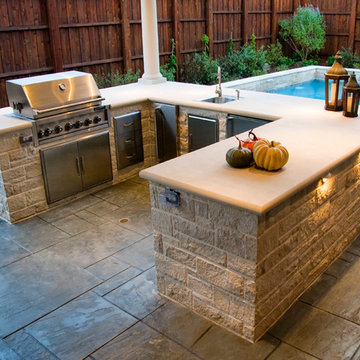
© Daniel Bowman Ashe www.visuocreative.com
for Dal-Rich Construction, Inc.
Esempio di un patio o portico chic di medie dimensioni e dietro casa con cemento stampato e un gazebo o capanno
Esempio di un patio o portico chic di medie dimensioni e dietro casa con cemento stampato e un gazebo o capanno
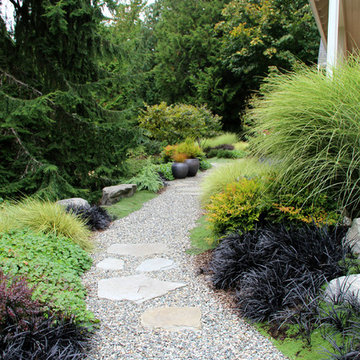
Bliss Garden Design
Foto di un giardino minimal nel cortile laterale con ghiaia
Foto di un giardino minimal nel cortile laterale con ghiaia
Esterni - Foto e idee

Naturalist, hot tub with flagstone, Stone Fire Pit, adirondack chairs make a great outdoor living space.
Holly Lepere
Esempio di un patio o portico rustico dietro casa con un focolare e pavimentazioni in pietra naturale
Esempio di un patio o portico rustico dietro casa con un focolare e pavimentazioni in pietra naturale
3





