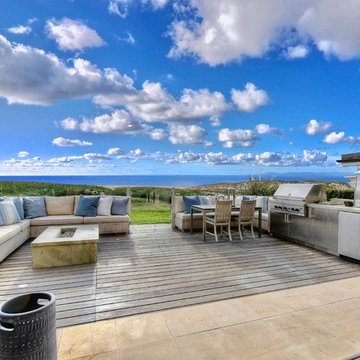Esterni dietro casa - Foto e idee
Filtra anche per:
Budget
Ordina per:Popolari oggi
1 - 20 di 13.730 foto
1 di 3

A perfect addition to your outdoor living is a seating wall surrounding a firepit. Cambridge Maytrx wall, Pyzique Fire Pit, Round table Pavers. Installed by Natural Green Landsacpe & Design in Lincoln, RI

Outdoor living room designed by Sue Oda Landscape Architect.
Photo: ilumus photography & marketing
Model: The Mighty Mighty Mellow, Milo McPhee, Esq.

Unlimited Style Photography
Esempio di un piccolo patio o portico design dietro casa con un focolare e una pergola
Esempio di un piccolo patio o portico design dietro casa con un focolare e una pergola

Esempio di un grande patio o portico tradizionale dietro casa con un focolare, lastre di cemento e nessuna copertura
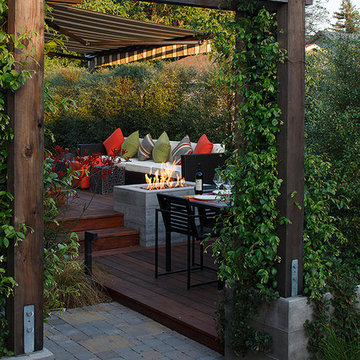
ErIc Rorer
Ispirazione per una terrazza design dietro casa con un focolare e una pergola
Ispirazione per una terrazza design dietro casa con un focolare e una pergola
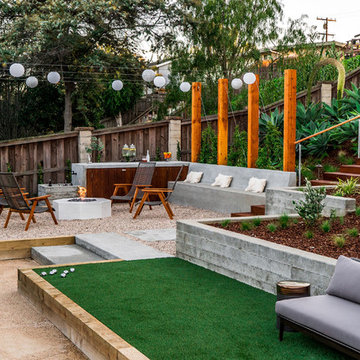
This picture shows the fire lounge seating area and artificial turf area for family games.
Photography: Brett Hilton
Ispirazione per un grande patio o portico design dietro casa con ghiaia, nessuna copertura e scale
Ispirazione per un grande patio o portico design dietro casa con ghiaia, nessuna copertura e scale
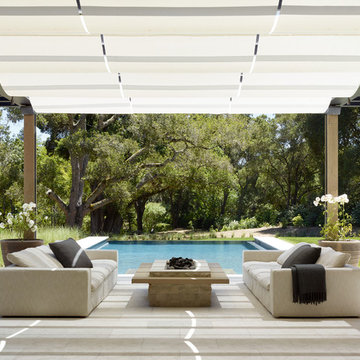
Foto di un patio o portico moderno dietro casa con un focolare e una pergola
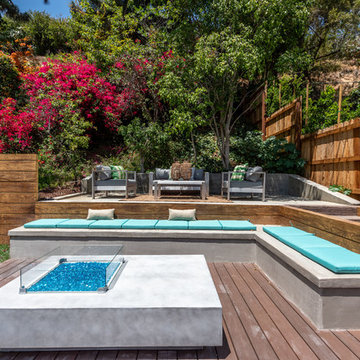
Located in Studio City's Wrightwood Estates, Levi Construction’s latest residency is a two-story mid-century modern home that was re-imagined and extensively remodeled with a designer’s eye for detail, beauty and function. Beautifully positioned on a 9,600-square-foot lot with approximately 3,000 square feet of perfectly-lighted interior space. The open floorplan includes a great room with vaulted ceilings, gorgeous chef’s kitchen featuring Viking appliances, a smart WiFi refrigerator, and high-tech, smart home technology throughout. There are a total of 5 bedrooms and 4 bathrooms. On the first floor there are three large bedrooms, three bathrooms and a maid’s room with separate entrance. A custom walk-in closet and amazing bathroom complete the master retreat. The second floor has another large bedroom and bathroom with gorgeous views to the valley. The backyard area is an entertainer’s dream featuring a grassy lawn, covered patio, outdoor kitchen, dining pavilion, seating area with contemporary fire pit and an elevated deck to enjoy the beautiful mountain view.
Project designed and built by
Levi Construction
http://www.leviconstruction.com/
Levi Construction is specialized in designing and building custom homes, room additions, and complete home remodels. Contact us today for a quote.
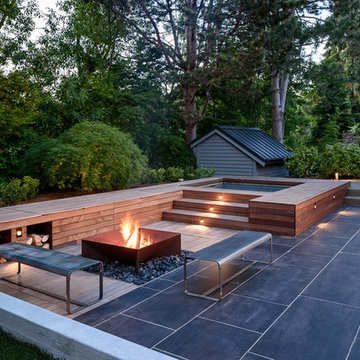
Esempio di un grande patio o portico contemporaneo dietro casa con piastrelle e un parasole
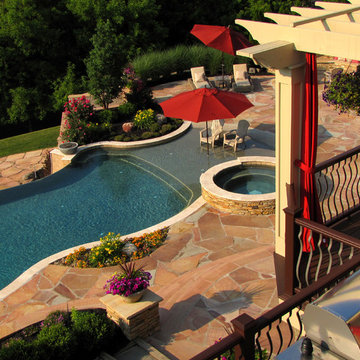
Esempio di un'ampia piscina monocorsia chic personalizzata dietro casa con una vasca idromassaggio e pavimentazioni in pietra naturale
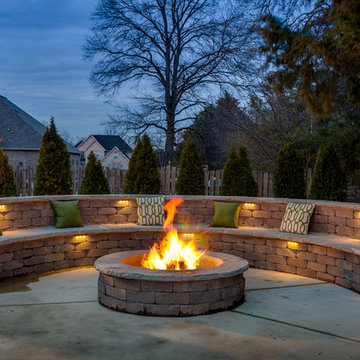
Jeff Graham
Immagine di un patio o portico tradizionale dietro casa con un focolare, lastre di cemento e nessuna copertura
Immagine di un patio o portico tradizionale dietro casa con un focolare, lastre di cemento e nessuna copertura
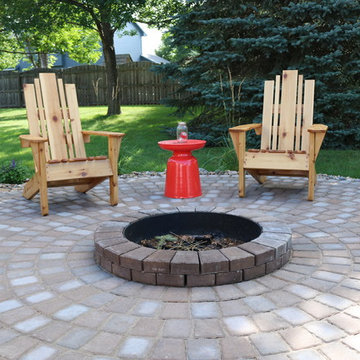
Idee per un patio o portico classico dietro casa con un focolare, pavimentazioni in mattoni e una pergola
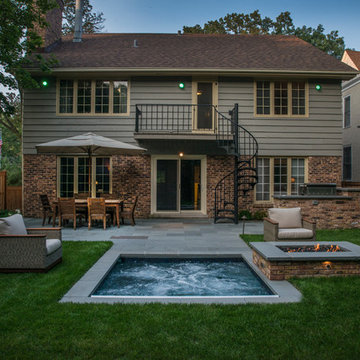
Request Free Quote
This inground hot tub in Winnetka, IL measures 8'0" square, and is flush with the decking. Featuring an automatic pool cover with hidden stone safety lid, bluestone coping and decking, and multi-colored LED lighting, this hot tub is the perfect complement to the lovely outoor living space. Photos by Larry Huene.
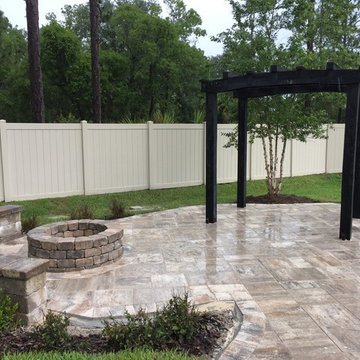
Esempio di un patio o portico tradizionale di medie dimensioni e dietro casa con un focolare, cemento stampato e una pergola
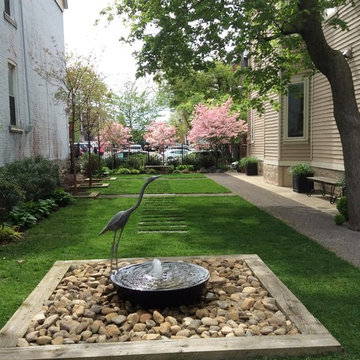
Esempio di un piccolo giardino formale design esposto a mezz'ombra dietro casa in estate con fontane e ghiaia

While not overly large by way of swimming purposes, the Pool allows the comfort of sunbathing on its umbrella covered wet shelf that is removable when full sunlight is required to work away those winter whites. Illuminated water runs around a wooden deck that feels as if you are floating over the pool and a submerged spa area transports you to the back of a yacht in harbor at night time.
The linear fire pit provides warmth on those rarely found winter days in Naples, yet offers nightly ambiance to the adjacent Spa or Lanai area for a focal point when enjoying the use of it. 12” x 24” Shell Stone lines the pool and lanai deck to create a tranquil pallet that moves the eye across its plain feel and focuses on the glass waterline tile and light grey glass infused pebble finish.
LED Bubblers line the submerged gas heated Spa so as to create both a sound and visual barrier to enclose the resident of this relaxation space and allow them to disappear into the warmth of the water while enjoying the ambient noise of their affects.
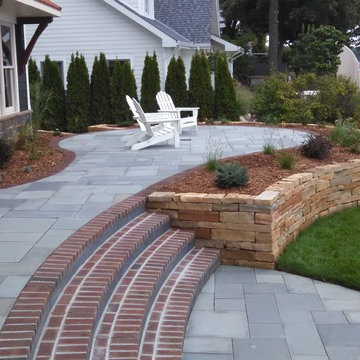
Patterned bluestone, accented with clay pavers, was used to connect multiple seating areas and entertainment spaces with the house and lakeshore.
Idee per un patio o portico classico dietro casa con cemento stampato
Idee per un patio o portico classico dietro casa con cemento stampato
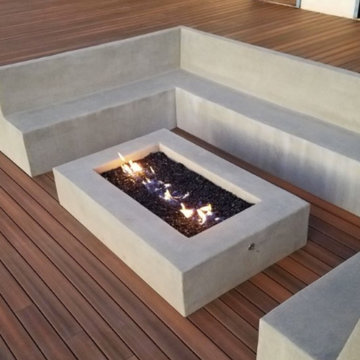
Idee per una terrazza minimalista di medie dimensioni e dietro casa con un focolare e nessuna copertura
Esterni dietro casa - Foto e idee
1






