Esterni country con lastre di cemento - Foto e idee
Filtra anche per:
Budget
Ordina per:Popolari oggi
101 - 120 di 1.140 foto
1 di 3
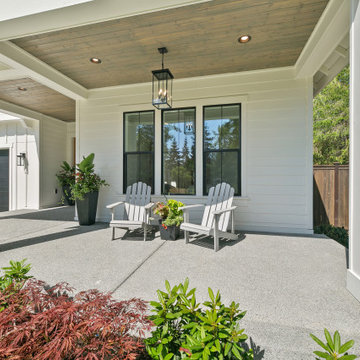
The Madrid's porch presents a charming and inviting space to relax and enjoy the outdoors. The white pillars stand tall, providing architectural elegance and support to the porch roof. Adorned with white garden chairs, the porch offers comfortable seating for enjoying the surrounding views. The white siding of the house seamlessly extends to the porch, creating a cohesive and harmonious design. The distressed wooden soffits add a rustic touch, bringing warmth and character to the space. A sturdy concrete slab forms the foundation of the porch, ensuring durability and stability. The black windows offer a striking contrast against the white siding, adding a modern and sleek element to the overall design. White window trim frames the windows, accentuating their beauty and enhancing the visual appeal. A fence provides privacy and adds a touch of charm to the porch area. Potted plants bring life and color, infusing the space with a natural and welcoming atmosphere. The Madrid's porch is a delightful extension of the home, offering a serene and stylish outdoor retreat.
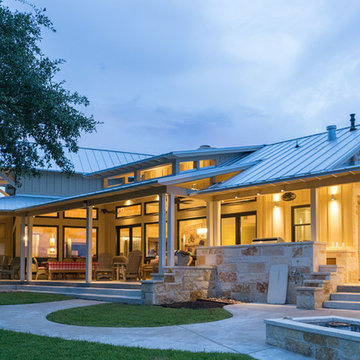
Ispirazione per un patio o portico country di medie dimensioni e dietro casa con lastre di cemento e un tetto a sbalzo
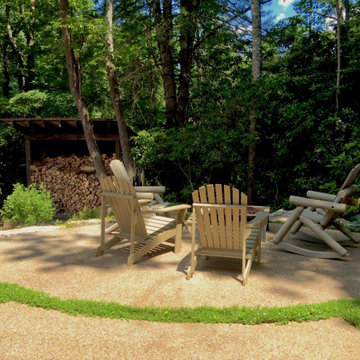
Exposed aggregrate concrete patio with walkable plantings.
Ispirazione per un piccolo patio o portico country dietro casa con un focolare, lastre di cemento e nessuna copertura
Ispirazione per un piccolo patio o portico country dietro casa con un focolare, lastre di cemento e nessuna copertura
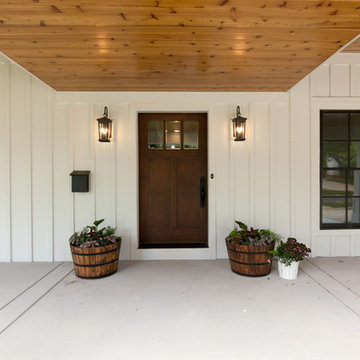
Beautiful wooden front door adds all the charm to this modern farmhouse porch.
Architect: Meyer Design
Photos: Jody Kmetz
Immagine di un grande portico country davanti casa con lastre di cemento e un tetto a sbalzo
Immagine di un grande portico country davanti casa con lastre di cemento e un tetto a sbalzo
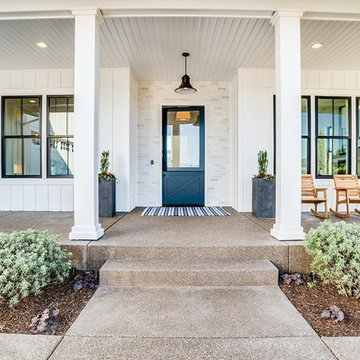
Immagine di un grande portico country davanti casa con lastre di cemento e un tetto a sbalzo
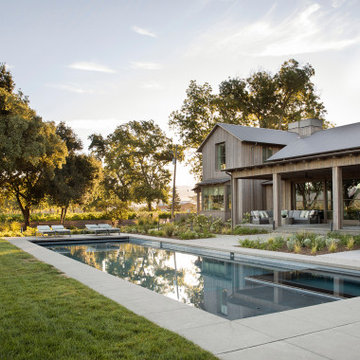
Esempio di una piscina country rettangolare dietro casa con una vasca idromassaggio e lastre di cemento
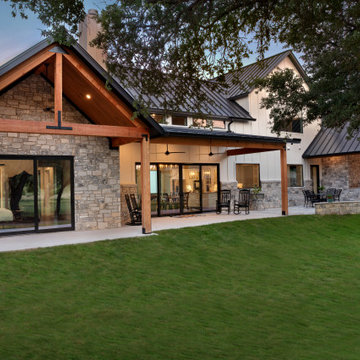
Back porch featuring an exposed timber truss, covered seating area and dogtrot to casita.
Idee per un portico country dietro casa con lastre di cemento e un parasole
Idee per un portico country dietro casa con lastre di cemento e un parasole
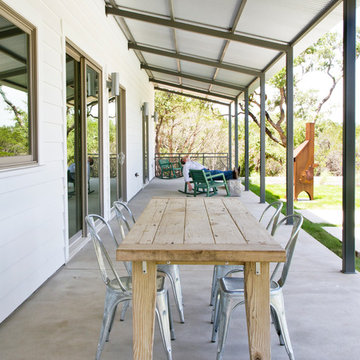
Adrienne Breaux
Foto di un portico country con lastre di cemento e un tetto a sbalzo
Foto di un portico country con lastre di cemento e un tetto a sbalzo
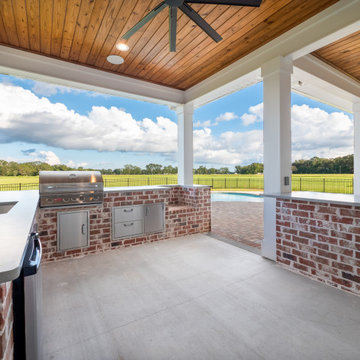
Esempio di un grande portico country dietro casa con lastre di cemento e un tetto a sbalzo
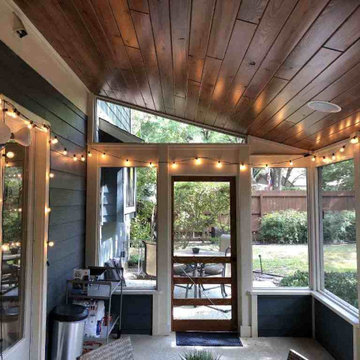
The first thing these homeowners did after we completed their screened porch was hang festive string lighting around the interior. Pure joy is what we see there. And those little lights help show off the beautiful porch ceiling. Here we installed our trademark tongue-and-groove ceiling made by Synergy Wood. These Synergy Wood ceilings are always gorgeous. They’re made of premium-quality wood, hand-crafted and prefinished, and our clients love them. We added a ceiling fan and recessed lighting to the ceiling to bring indoor comfort outdoors.
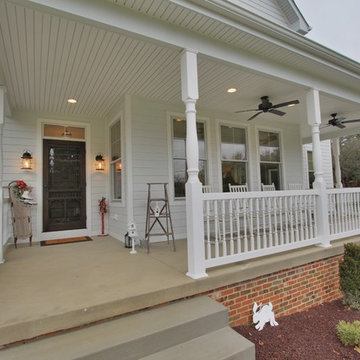
Esempio di un grande portico country davanti casa con lastre di cemento e un tetto a sbalzo
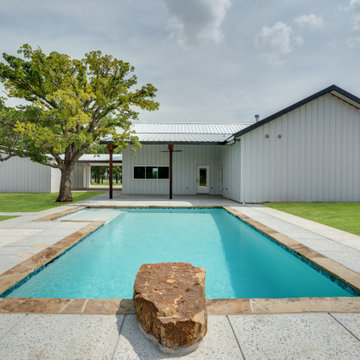
Back porch with swimming pool. Two doors from back porch one to living area and another to powder bath for pool use. Outdoor ceiling fans and lights.
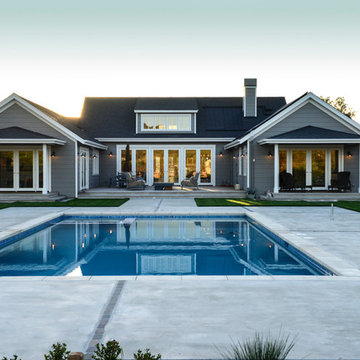
Jack Hamilton Photography
Immagine di una grande piscina monocorsia country rettangolare dietro casa con lastre di cemento
Immagine di una grande piscina monocorsia country rettangolare dietro casa con lastre di cemento
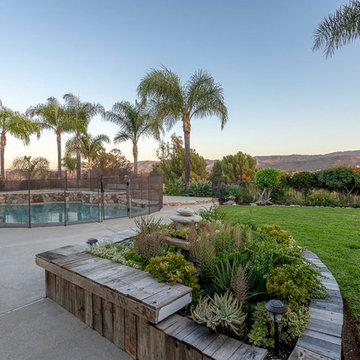
Ispirazione per una grande piscina naturale country a "C" dietro casa con una vasca idromassaggio e lastre di cemento
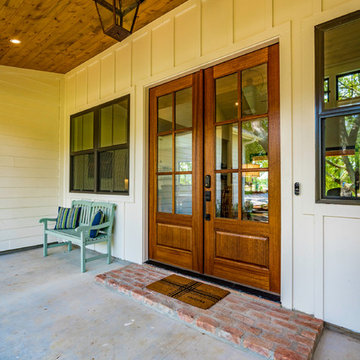
Mark Adams
Idee per un portico country davanti casa e di medie dimensioni con lastre di cemento e un tetto a sbalzo
Idee per un portico country davanti casa e di medie dimensioni con lastre di cemento e un tetto a sbalzo
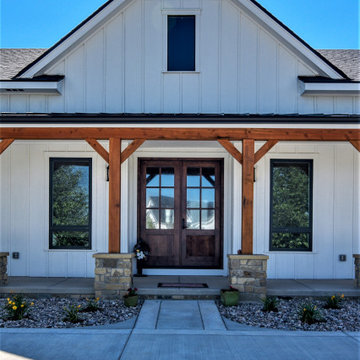
Immagine di un grande patio o portico country davanti casa con lastre di cemento e un tetto a sbalzo
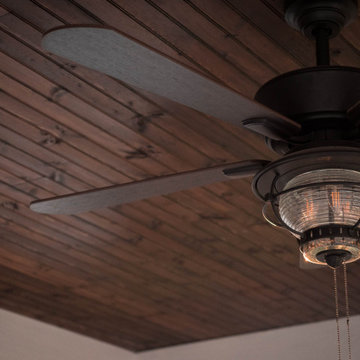
A new porch addition overlooking the pool and backyard entertaining space. This extension took the existing porch from simply to being a way in and out of the house to being a new outdoor living room. Lots of room for seating and a fan to keep cool breezes blowing.

Nestled in the countryside and designed to accommodate a multi-generational family, this custom compound boasts a nearly 5,000 square foot main residence, an infinity pool with luscious landscaping, a guest and pool house as well as a pole barn. The spacious, yet cozy flow of the main residence fits perfectly with the farmhouse style exterior. The gourmet kitchen with separate bakery kitchen offers built-in banquette seating for casual dining and is open to a cozy dining room for more formal meals enjoyed in front of the wood-burning fireplace. Completing the main level is a library, mudroom and living room with rustic accents throughout. The upper level features a grand master suite, a guest bedroom with dressing room, a laundry room as well as a sizable home office. The lower level has a fireside sitting room that opens to the media and exercise rooms by custom-built sliding barn doors. The quaint guest house has a living room, dining room and full kitchen, plus an upper level with two bedrooms and a full bath, as well as a wrap-around porch overlooking the infinity edge pool and picturesque landscaping of the estate.
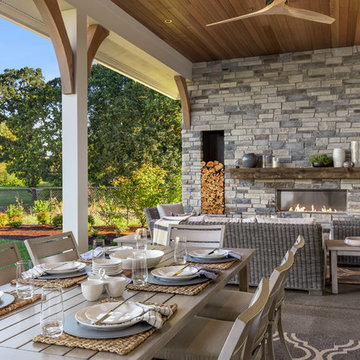
Justin Krug Photography
Esempio di un ampio patio o portico country dietro casa con un caminetto, lastre di cemento e un tetto a sbalzo
Esempio di un ampio patio o portico country dietro casa con un caminetto, lastre di cemento e un tetto a sbalzo
Esterni country con lastre di cemento - Foto e idee
6





