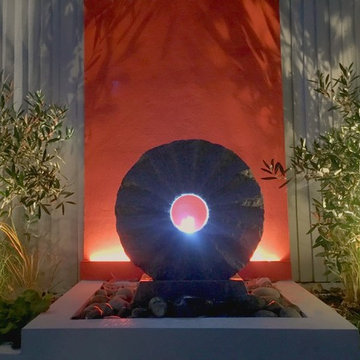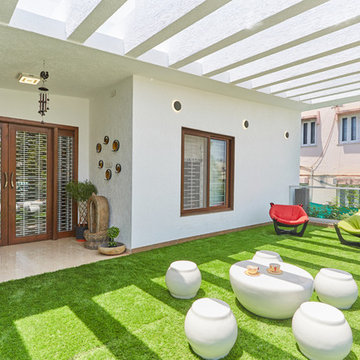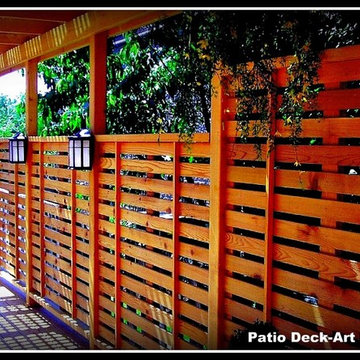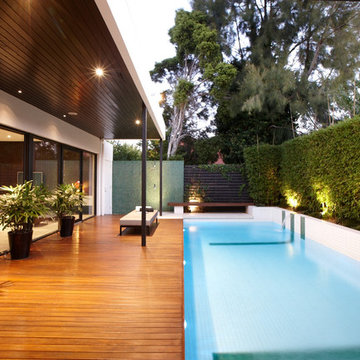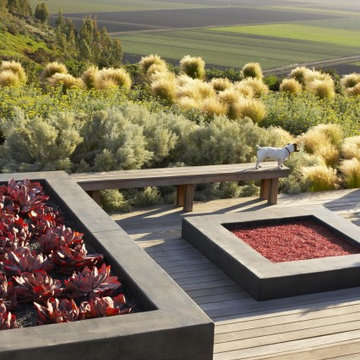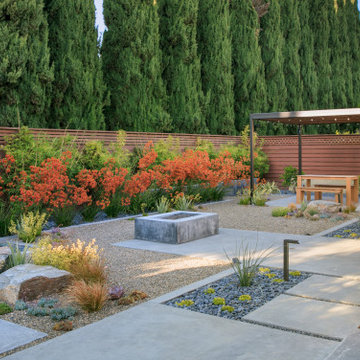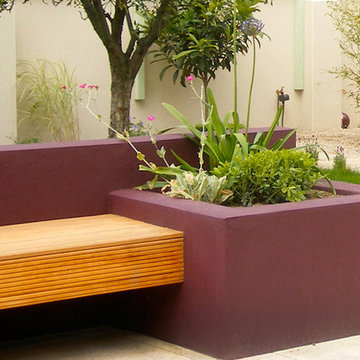Esterni contemporanei rossi - Foto e idee
Filtra anche per:
Budget
Ordina per:Popolari oggi
1 - 20 di 1.573 foto

This custom roof deck in Manhattan's Chelsea neighborhood features lightweight aluminum decking, ipe planters, an ipe and metal pergola, and ipe benches with built-in storage under the seats. Few woods can match the natural beauty of ipe (pronounced ee-pey), a hardwood with a 30-year life expectancy. These pictures were taken in early spring, before the leaves have filled out on the trees. Plantings include coralbark maples, hornbeams, pink cherry trees, crape myrtles, and feather grasses. The planters include LED up-lighting and automated drip irrigation lines. Read more about our projects on my blog, www.amberfreda.com.

Under a fully automated bio-climatic pergola, a dining area and outdoor kitchen have been created on a raised composite deck. The kitchen is fully equipped with SubZero Wolf appliances, outdoor pizza oven, warming drawer, barbecue and sink, with a granite worktop. Heaters and screens help to keep the party going into the evening, as well as lights incorporated into the pergola, whose slats can open and close electronically. A decorative screen creates an enhanced backdrop and ties into the pattern on the 'decorative rug' around the firebowl.
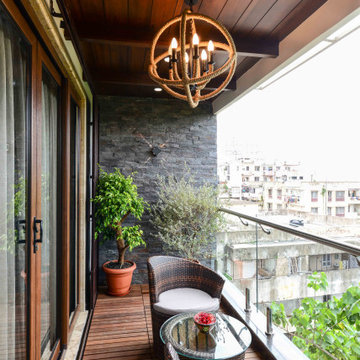
Best place unwind, relax and have a cup of coffee
Immagine di un balcone design con con illuminazione
Immagine di un balcone design con con illuminazione

Interior design: Starrett Hoyt
Double-sided fireplace: Majestic "Marquis"
Pavers: TileTech Porce-pave in gray-stone
Planters and benches: custom
Esempio di una terrazza minimal di medie dimensioni, sul tetto e sul tetto con un caminetto e nessuna copertura
Esempio di una terrazza minimal di medie dimensioni, sul tetto e sul tetto con un caminetto e nessuna copertura

Nadeem
Idee per un piccolo giardino formale contemporaneo stretto nel cortile laterale con pavimentazioni in cemento
Idee per un piccolo giardino formale contemporaneo stretto nel cortile laterale con pavimentazioni in cemento
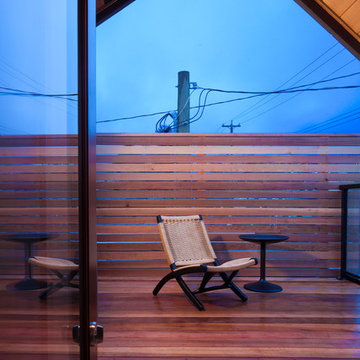
For EJM Group.
© 2013 Derek Lepper, All Rights Reserved.
Foto di una terrazza design sul tetto e sul tetto con nessuna copertura
Foto di una terrazza design sul tetto e sul tetto con nessuna copertura
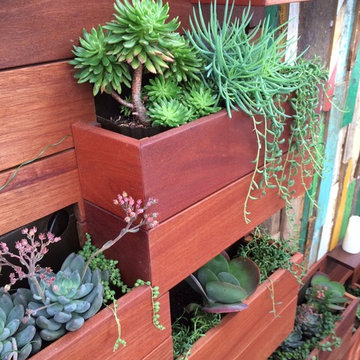
Custom living wall with woolly pocket planters clad in red mahogany with reclaimed wood art.
Succulent plantings are irrigated with a drip system which is hidden behind the wall.

Built from the ground up on 80 acres outside Dallas, Oregon, this new modern ranch house is a balanced blend of natural and industrial elements. The custom home beautifully combines various materials, unique lines and angles, and attractive finishes throughout. The property owners wanted to create a living space with a strong indoor-outdoor connection. We integrated built-in sky lights, floor-to-ceiling windows and vaulted ceilings to attract ample, natural lighting. The master bathroom is spacious and features an open shower room with soaking tub and natural pebble tiling. There is custom-built cabinetry throughout the home, including extensive closet space, library shelving, and floating side tables in the master bedroom. The home flows easily from one room to the next and features a covered walkway between the garage and house. One of our favorite features in the home is the two-sided fireplace – one side facing the living room and the other facing the outdoor space. In addition to the fireplace, the homeowners can enjoy an outdoor living space including a seating area, in-ground fire pit and soaking tub.
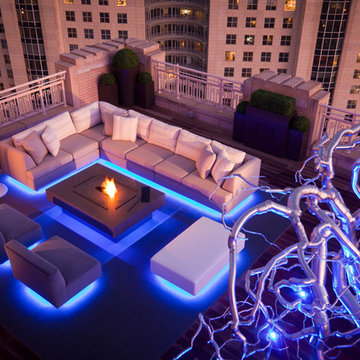
Immagine di una terrazza design sul tetto e sul tetto con un focolare

John Bedell
Idee per una terrazza minimal di medie dimensioni, sul tetto e sul tetto con nessuna copertura
Idee per una terrazza minimal di medie dimensioni, sul tetto e sul tetto con nessuna copertura
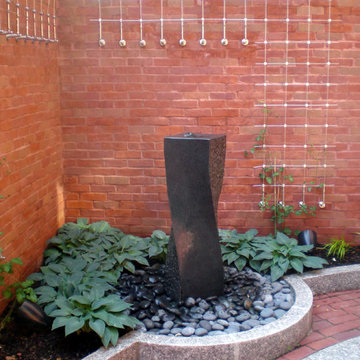
Esempio di un piccolo patio o portico design in cortile con fontane e pavimentazioni in mattoni

Ispirazione per una terrazza contemporanea sul tetto e sul tetto con un giardino in vaso e nessuna copertura
Esterni contemporanei rossi - Foto e idee
1






