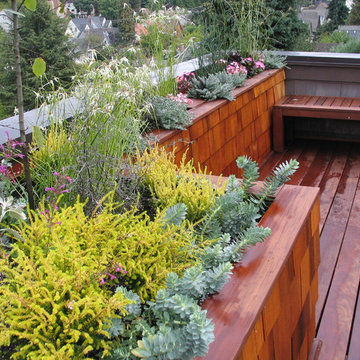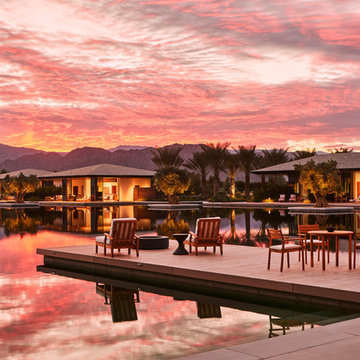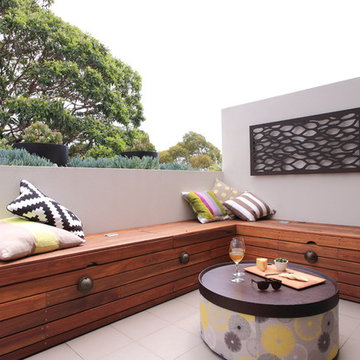Esterni contemporanei rossi - Foto e idee
Filtra anche per:
Budget
Ordina per:Popolari oggi
101 - 120 di 1.572 foto
1 di 3
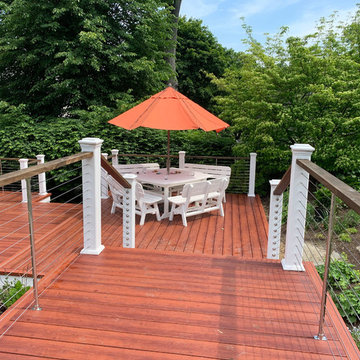
Ispirazione per un grande patio o portico design dietro casa con pedane e nessuna copertura
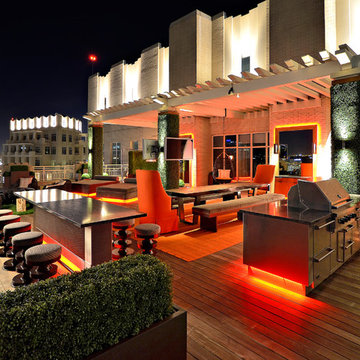
Harold Leidner Landscape Architects
Immagine di una terrazza design con una pergola
Immagine di una terrazza design con una pergola
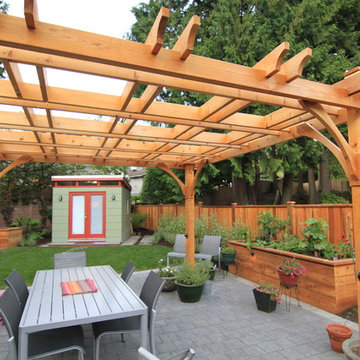
Photo Credit: Chris O'Donohue
Esempio di un grande giardino contemporaneo esposto a mezz'ombra dietro casa con pavimentazioni in cemento
Esempio di un grande giardino contemporaneo esposto a mezz'ombra dietro casa con pavimentazioni in cemento
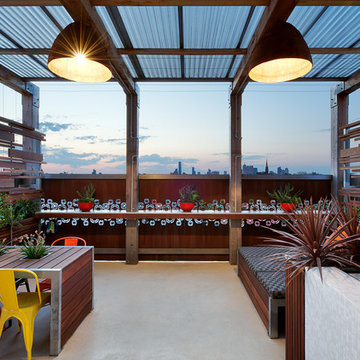
photo by Emma Cross
Idee per una terrazza design sul tetto e sul tetto con una pergola
Idee per una terrazza design sul tetto e sul tetto con una pergola

Nadeem
Idee per un piccolo giardino formale contemporaneo stretto nel cortile laterale con pavimentazioni in cemento
Idee per un piccolo giardino formale contemporaneo stretto nel cortile laterale con pavimentazioni in cemento
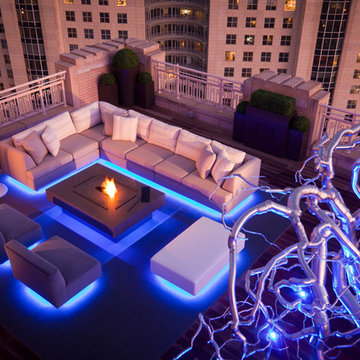
Immagine di una terrazza design sul tetto e sul tetto con un focolare
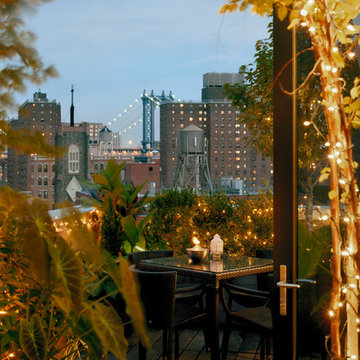
Elizabeth Felicella
Foto di una terrazza contemporanea sul tetto e sul tetto con con illuminazione e nessuna copertura
Foto di una terrazza contemporanea sul tetto e sul tetto con con illuminazione e nessuna copertura
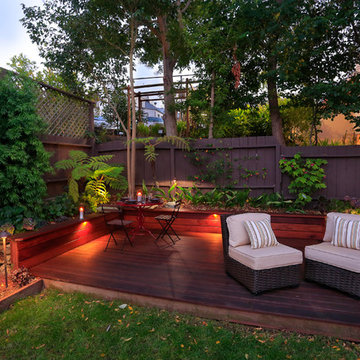
To make the most of this small hillside yard, it was leveled out by excavating one side and building up the other. The LED lighting adds hours of enjoyment.
photo by Kingmond Young lights provided by FX Luminaire and Urban Farmer store

Lower Deck with built-in sand box
Photography by Ross Van Pelt
Idee per una terrazza contemporanea
Idee per una terrazza contemporanea
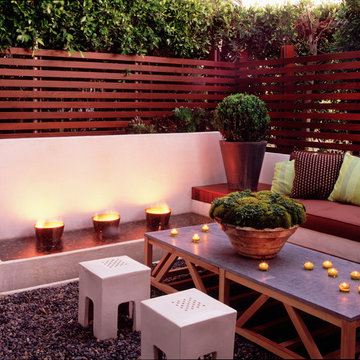
Esempio di un patio o portico design dietro casa e di medie dimensioni con ghiaia, un focolare e nessuna copertura

This custom contemporary NYC roof garden near Gramercy Park features beautifully stained ipe deck and planters with plantings of evergreens, Japanese maples, bamboo, boxwoods, and ornamental grasses. Read more about our projects on my blog, www.amberfreda.com.

Ispirazione per una terrazza contemporanea sul tetto e sul tetto con un giardino in vaso e nessuna copertura

Graced with character and a history, this grand merchant’s terrace was restored and expanded to suit the demands of a family of five.
Foto di una grande terrazza contemporanea dietro casa
Foto di una grande terrazza contemporanea dietro casa
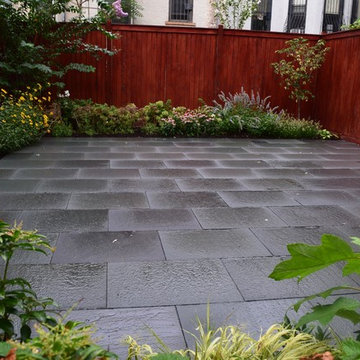
Brooklyn Backyard Oasis. Blue stone patio, Ceder privacy fence.
Foto di un piccolo giardino formale contemporaneo esposto in pieno sole dietro casa in estate con pavimentazioni in pietra naturale
Foto di un piccolo giardino formale contemporaneo esposto in pieno sole dietro casa in estate con pavimentazioni in pietra naturale
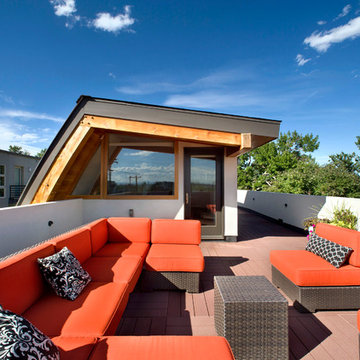
Photography by Raul Garcia
Project by Studio H:T principal in charge Brad Tomecek (now with Tomecek Studio Architecture). This urban infill project juxtaposes a tall, slender curved circulation space against a rectangular living space. The tall curved metal wall was a result of bulk plane restrictions and the need to provide privacy from the public decks of the adjacent three story triplex. This element becomes the focus of the residence both visually and experientially. It acts as sun catcher that brings light down through the house from morning until early afternoon. At night it becomes a glowing, welcoming sail for visitors.
Esterni contemporanei rossi - Foto e idee
6






