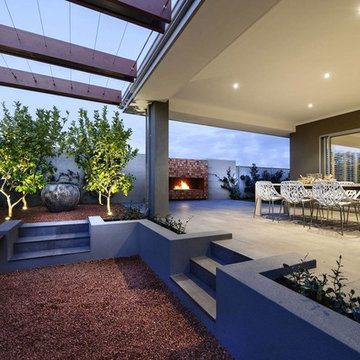Esterni contemporanei - Foto e idee
Filtra anche per:
Budget
Ordina per:Popolari oggi
1 - 20 di 3.131 foto
1 di 4
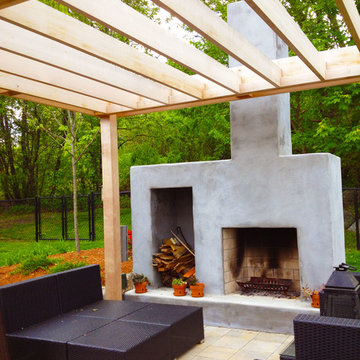
The outdoor entertaining area ends with custom wood burning fireplace with built-in storage and a cedar pergola.
Esempio di un patio o portico minimal di medie dimensioni e dietro casa con un focolare, pavimentazioni in cemento e una pergola
Esempio di un patio o portico minimal di medie dimensioni e dietro casa con un focolare, pavimentazioni in cemento e una pergola
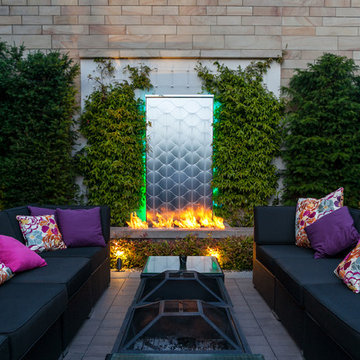
Barnes Walker Ltd
Idee per un patio o portico design con scale
Idee per un patio o portico design con scale
Trova il professionista locale adatto per il tuo progetto
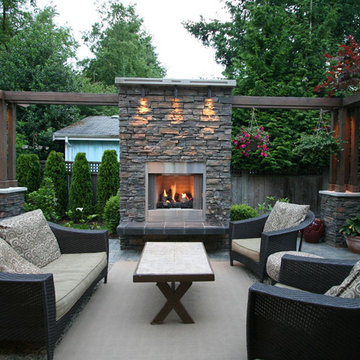
- Space has direct access from the kitchen/great room.
- Boundaries of the existing patio area were expanded with paving stones
- Lower level patio connected to the upper level with basalt steps.
- New outdoor gas fireplace anchors the outdoor living area
- Series of stone columns and wood rafters ‘frame’ the outdoor living room.
- Fireplace provides a visual screen to the unsightly view of neighbour’s shed.
- Raised hearth clad in slate provides additional seating at fireplace
- Low voltage lighting mounted to a concrete cap, ‘grazes’ the face of the ledgestone fireplace.

The Pavilion is a contemporary outdoor living addition to a Federation house in Roseville, NSW.
The existing house sits on a 1550sqm block of land and is a substantial renovated two storey family home. The 900sqm north facing rear yard slopes gently down from the back of the house and is framed by mature deciduous trees.
The client wanted to create something special “out the back”, to replace an old timber pergola and update the pebblecrete pool, surrounded by uneven brick paving and tubular pool fencing.
After years living in Asia, the client’s vision was for a year round, comfortable outdoor living space; shaded from the hot Australian sun, protected from the rain, and warmed by an outdoor fireplace and heaters during the cooler Sydney months.
The result is large outdoor living room, which provides generous space for year round outdoor living and entertaining and connects the house to both the pool and the deep back yard.
The Pavilion at Roseville is a new in-between space, blurring the distinction between inside and out. It celebrates the contemporary culture of outdoor living, gathering friends & family outside, around the bbq, pool and hearth.
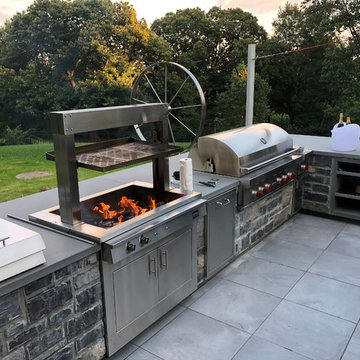
Madeleine Douglas
Foto di un grande patio o portico contemporaneo dietro casa con piastrelle e un parasole
Foto di un grande patio o portico contemporaneo dietro casa con piastrelle e un parasole
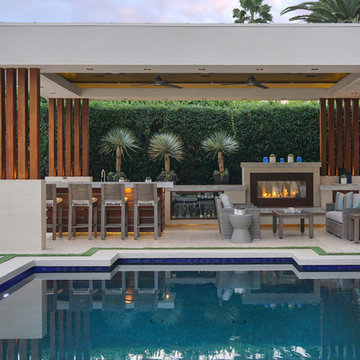
Landscape Design: AMS Landscape Design Studios, Inc. / Photography: Jeri Koegel
Idee per un grande patio o portico minimal dietro casa con pavimentazioni in pietra naturale e un gazebo o capanno
Idee per un grande patio o portico minimal dietro casa con pavimentazioni in pietra naturale e un gazebo o capanno
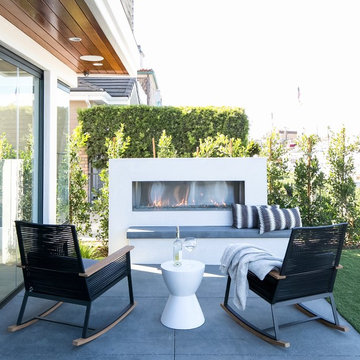
The modern outdoor fireplace in this water front home allows the owners to enjoy their patio year round. Modern designer rocking chairs reflect the design of the exterior. Photography by Ryan Garvin.
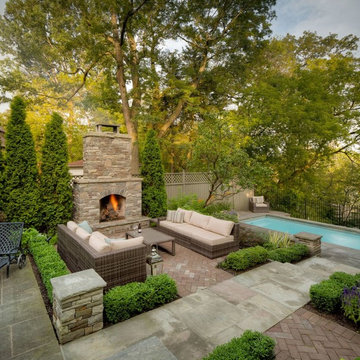
Idee per un patio o portico minimal di medie dimensioni e dietro casa con un focolare, pavimentazioni in mattoni e nessuna copertura
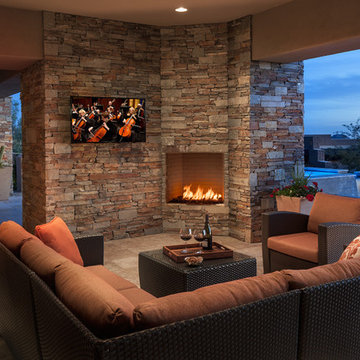
Photo by Mark Boisclair
Large covered patio with sectional sofa and chairs, Fireplace with wall mounted TV, view of pool and mountains.
Project designed by Susie Hersker’s Scottsdale interior design firm Design Directives. Design Directives is active in Phoenix, Paradise Valley, Cave Creek, Carefree, Sedona, and beyond.
For more about Design Directives, click here: https://susanherskerasid.com/
To learn more about this project, click here: https://susanherskerasid.com/contemporary-scottsdale-home/
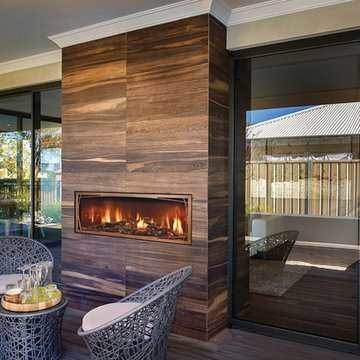
Idee per una grande terrazza contemporanea dietro casa con un focolare e un tetto a sbalzo
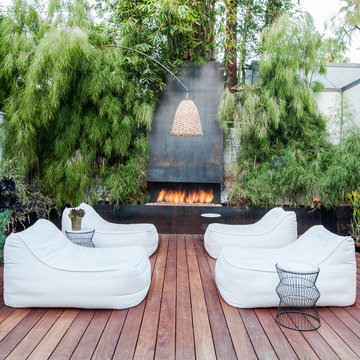
Kurt Jordan Photography
Foto di una terrazza contemporanea di medie dimensioni e dietro casa con un focolare
Foto di una terrazza contemporanea di medie dimensioni e dietro casa con un focolare
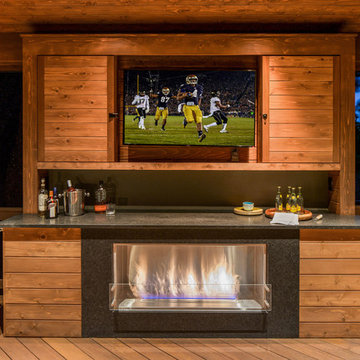
dimmable LED lighting • bio fuel fireplace • ipe • redwood • glulam • cedar to match existing • granite bar • photography by Tre Dunham
Immagine di una terrazza contemporanea di medie dimensioni e dietro casa con un focolare e un tetto a sbalzo
Immagine di una terrazza contemporanea di medie dimensioni e dietro casa con un focolare e un tetto a sbalzo
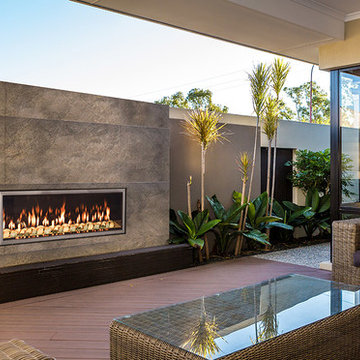
Town & Country sets the benchmark fireplace design. Built to face the elements, the Wide Screen54 Outdoor gas fireplace can withstand temperatures up to -40C while disappearing ceramic glass ensures Town & Country's signature bold flames are always protected from wind.
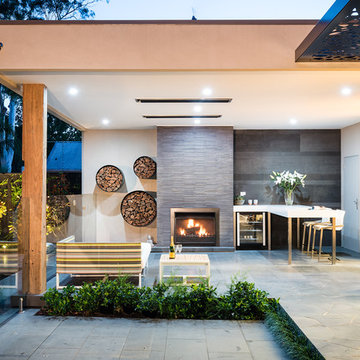
Tim Turner Photographer
Idee per un patio o portico minimal di medie dimensioni e dietro casa con cemento stampato e un tetto a sbalzo
Idee per un patio o portico minimal di medie dimensioni e dietro casa con cemento stampato e un tetto a sbalzo
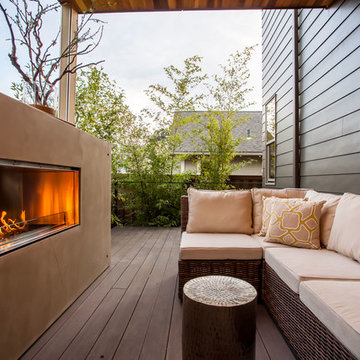
www.RenderingSpace.com
Rendering Space provides high-end Real Estate and Property Marketing in the Pacific Northwest. We combine art with technology to provide the most visually engaging marketing available. Homes by Brent Keys homesbybrentkeys.com
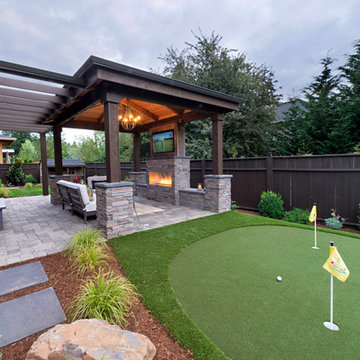
Barn wood, chipping green, clean modern lines, covered patio, garden playhouse, gazebo, golf green, golf putting green, indoor-outdoor living, low maintenance, matte colors, minimalist, modern design, modern fireplace, outdoor bar, outdoor dining, outdoor TV, patio extension, pergola, Synlawn
Be Burke Photography
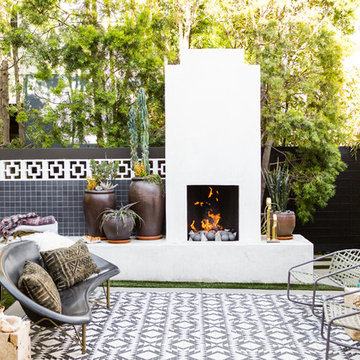
Designed by Genius Home Landscape and installed by Garden Pro's Landscape and Construction
Immagine di un patio o portico design
Immagine di un patio o portico design
Esterni contemporanei - Foto e idee
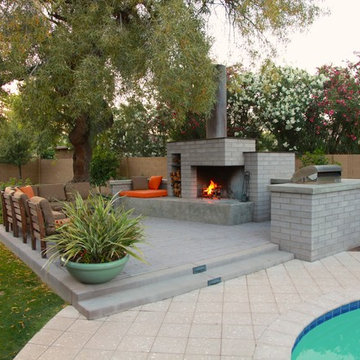
The modern block fireplace with its steel chimney provides much needed warmth for cooler evenings. Thoughtfully placed firewood storage creates design interest. The integrated concrete hearth flows into a much desired seating area..
Herb Schultz
1






