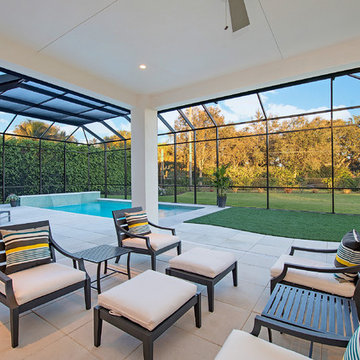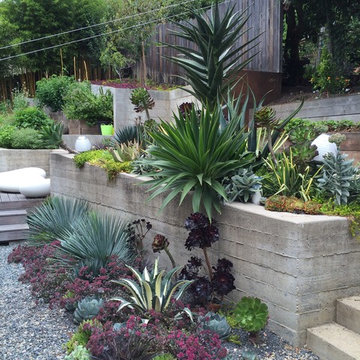Esterni contemporanei - Foto e idee
Filtra anche per:
Budget
Ordina per:Popolari oggi
81 - 100 di 442.848 foto
1 di 3
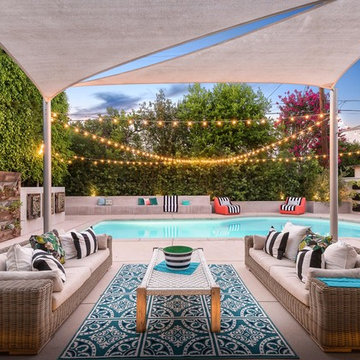
Professional
Idee per un patio o portico design dietro casa con un giardino in vaso, pavimentazioni in cemento e un parasole
Idee per un patio o portico design dietro casa con un giardino in vaso, pavimentazioni in cemento e un parasole
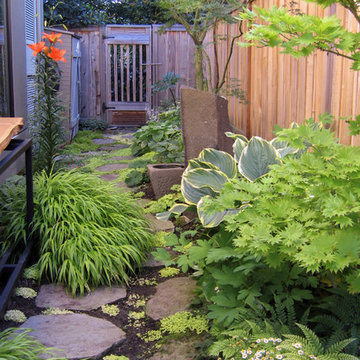
Designed and built as a speculative house, the Spring Hill Residence includes 4,300 square feet of living area and a detached garage and upper level unit located in the west of market area of Kirkland. September 2000 Seattle Times/AIA Home of the Month, and awarded Best Custom Residence by the Master Builders Association, 2001.
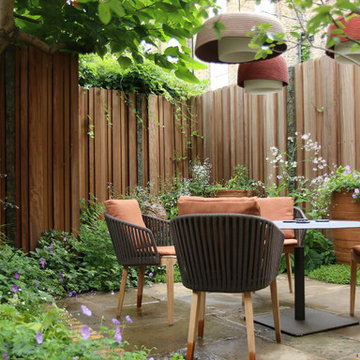
We have just returned to Alexander Square, in the heart of London’s museum quarter, where we designed a front garden around a wonderful fig tree. Two years later we have been commissioned to remodel the back garden of a neighbouring house, a Grade ll listed building currently under renovation by Smallwood Architects.
The garden is on two levels – ground floor and basement. On the ground floor it will be enclosed on two sides by a slatted iroko fence. We will use verticals of different widths and depths to avoid monotony and add drama to this garden boundary.
A regular enfilade of large pots against the fence will create a striking visual axis, with the spaces between the pots marked by embellished bronze uprights set into the fence. Opposite the fence there will be a camellia hedge to enclose the other side of the garden, its dark green leaves studded with white flowers in spring.
In the shade of a large Paulownia tree on the left hand side, we will plant shade-loving perennials. And beyond the tree there will be a circular table, illuminated at night by pendant lights. The rest of the garden will be lit by spike lights, positioned to highlight pots, trees, paths and other important features.
A multi stemmed, flowering tree in a pot will frame the top of the steps to the basement, where our client has his office desk overlooking the garden. Here we will transform an existing pool into a flowerbed, filling it with the same shade loving plants that we have used at street level. Two pots, also similar to the ones upstairs, will create a new water feature with gentle vertical jets that will be illuminated at night.
stefano Marinaz
Trova il professionista locale adatto per il tuo progetto
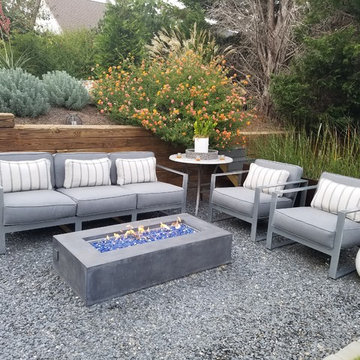
Immagine di un patio o portico minimal con un focolare, ghiaia e nessuna copertura
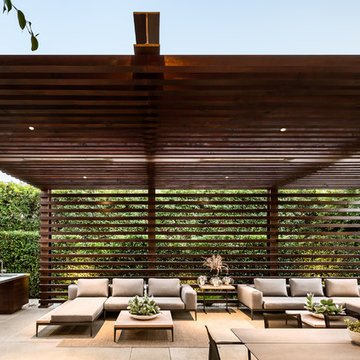
Ciro Coelho Photography
Esempio di un patio o portico design
Esempio di un patio o portico design

Idee per una piscina monocorsia minimal rettangolare di medie dimensioni e dietro casa con una vasca idromassaggio e pavimentazioni in pietra naturale
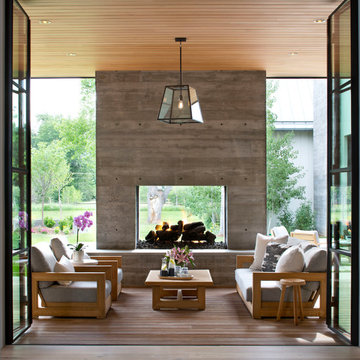
Emily Redfield
Foto di una terrazza contemporanea con un focolare e un tetto a sbalzo
Foto di una terrazza contemporanea con un focolare e un tetto a sbalzo
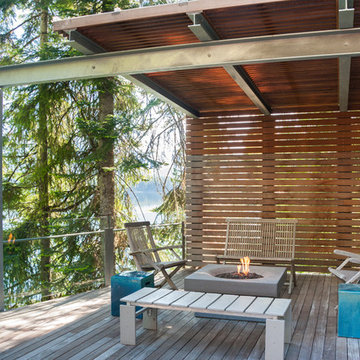
Ispirazione per una terrazza minimal di medie dimensioni e dietro casa con un focolare e un parasole
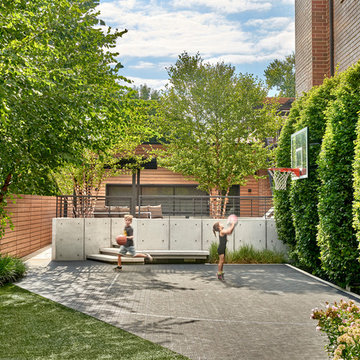
Tony Soluri Photography
Foto di un grande patio o portico design dietro casa con lastre di cemento
Foto di un grande patio o portico design dietro casa con lastre di cemento
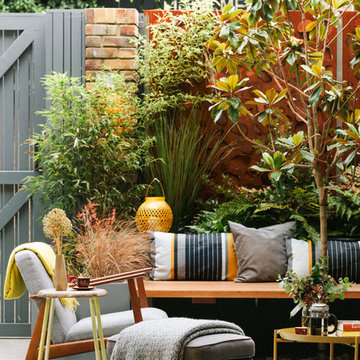
The bifold doors open directly onto this seating area creating a seamless flow from interior to exterior. Photographed by Nathalie Priem
Immagine di un piccolo patio o portico contemporaneo davanti casa
Immagine di un piccolo patio o portico contemporaneo davanti casa
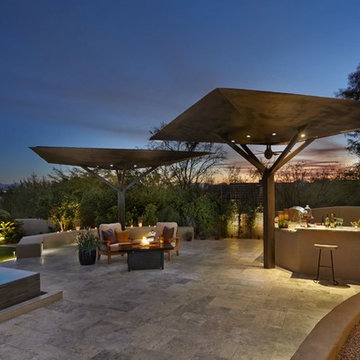
Immagine di un grande patio o portico design dietro casa con piastrelle e un gazebo o capanno
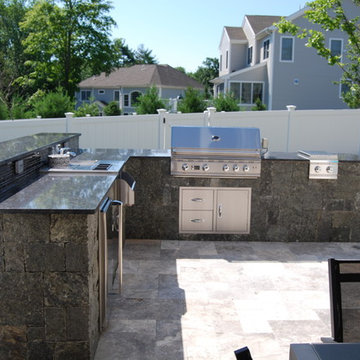
Esempio di un grande patio o portico contemporaneo dietro casa con pavimentazioni in pietra naturale e nessuna copertura
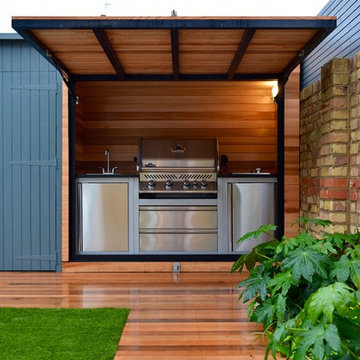
Foto di una terrazza design di medie dimensioni e dietro casa
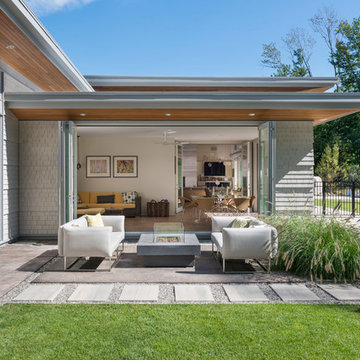
This new modern house is located in a meadow in Lenox MA. The house is designed as a series of linked pavilions to connect the house to the nature and to provide the maximum daylight in each room. The center focus of the home is the largest pavilion containing the living/dining/kitchen, with the guest pavilion to the south and the master bedroom and screen porch pavilions to the west. While the roof line appears flat from the exterior, the roofs of each pavilion have a pronounced slope inward and to the north, a sort of funnel shape. This design allows rain water to channel via a scupper to cisterns located on the north side of the house. Steel beams, Douglas fir rafters and purlins are exposed in the living/dining/kitchen pavilion.
Photo by: Nat Rea Photography
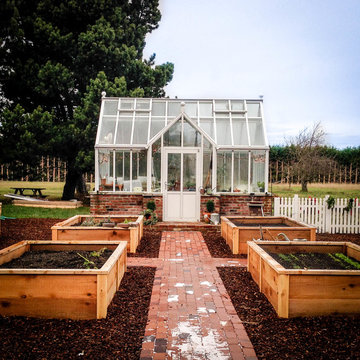
This 8x12 custom double glass greenhouse with vestibule is so inviting and offers a beautiful anchor to this Pacific Northwest garden.
Immagine di un giardino design
Immagine di un giardino design

Beautiful outdoor kitchen with Custom Granite Surround Big Green Egg, Granite Countertops, Bamboo Accents, Cedar Decking, Kitchen Aid Grill and Cedar Pergola Overhang by East Cobb Contractor, Atlanta Curb Appeal
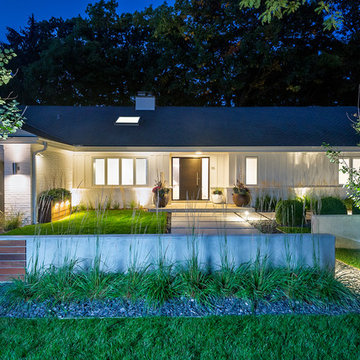
This front yard had to also act as a clients back yard. The existing back yard is a ravine, so there is little room to functionally use it. This created a design element to create a sense of space/privacy while also allowing the Mid Century Modern Architecture to shine through. (and keep the feel of a front yard)
We used concrete walls to break up the rooms, and guide people into the front entrance. We added IPE details on the wall and planters to soften the concrete, and Ore Inc aluminum containers with a rust finish to frame the entrance. The Aspen trees break the horizontal plane and are lit up at night, further defining the front yard. All the trees are on color lights and have the ability to change at the click of a button for both holidays, and seasonal accents. The slate chip beds keep the bed lines clean and clearly define the planting ares versus the lawn areas. The walkway is one monolithic pour that mimics the look of large scale pavers, with the added function of smooth,set-in-place, concrete.
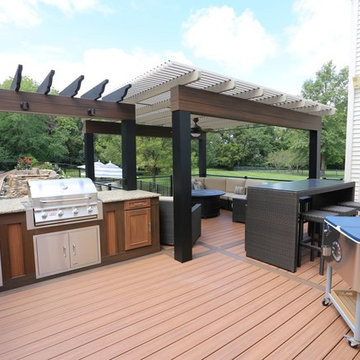
Looking to escape the heat? Close the louvered roof and enjoy the shade. Want to feel the warmth of summer? Open the louvered roof and feel the sun. An adjustable pergola is the perfect solution for your outdoor seating area.
Esterni contemporanei - Foto e idee
5





