Esterni con uno spazio giochi e pavimentazioni in mattoni - Foto e idee
Filtra anche per:
Budget
Ordina per:Popolari oggi
1 - 20 di 108 foto
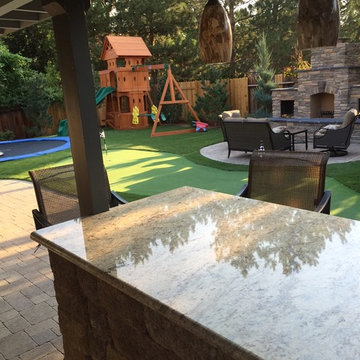
Foto di un grande campo sportivo esterno minimal esposto a mezz'ombra dietro casa in estate con uno spazio giochi e pavimentazioni in mattoni
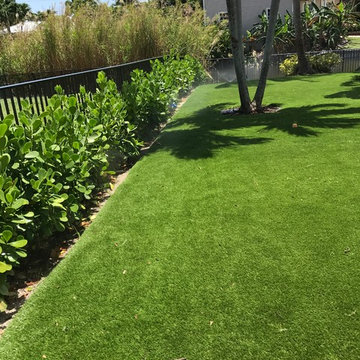
Large play yard for the kids.
Foto di un giardino xeriscape chic esposto in pieno sole dietro casa con uno spazio giochi e pavimentazioni in mattoni
Foto di un giardino xeriscape chic esposto in pieno sole dietro casa con uno spazio giochi e pavimentazioni in mattoni
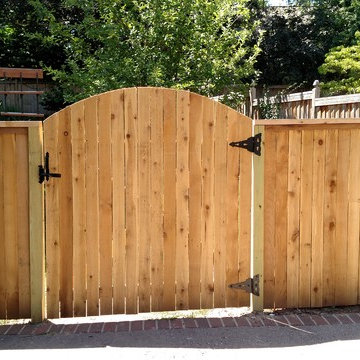
Esempio di un giardino tradizionale esposto in pieno sole di medie dimensioni e dietro casa con uno spazio giochi e pavimentazioni in mattoni
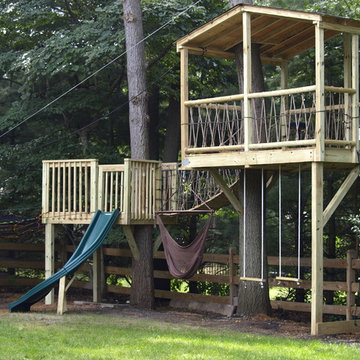
Dabah Landscape Designs - build a multi-level tree house with swing and climbing rope.
Idee per un grande giardino tradizionale dietro casa con uno spazio giochi e pavimentazioni in mattoni
Idee per un grande giardino tradizionale dietro casa con uno spazio giochi e pavimentazioni in mattoni
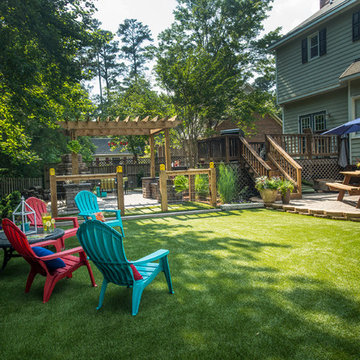
Foto di un campo sportivo esterno tradizionale esposto a mezz'ombra dietro casa e di medie dimensioni con uno spazio giochi e pavimentazioni in mattoni
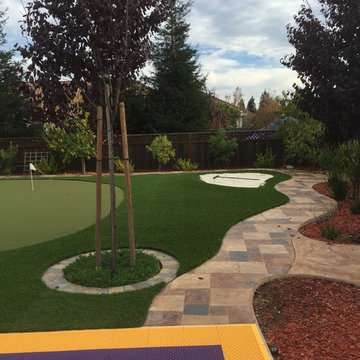
Idee per un grande campo sportivo esterno classico esposto a mezz'ombra dietro casa in estate con uno spazio giochi e pavimentazioni in mattoni
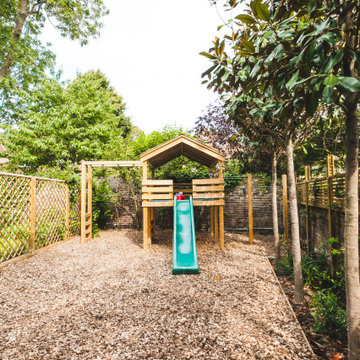
his formal garden was designed to resemble the lines of a cello.
The large lawn is edged in a reclaimed yellow stock brick and laid on edge in a sweeping curve and surrounded by traditional planting and large trees.
To split the garden into two, we used trellis to screen the children’s play area at the rear of the garden from the rest of the outdoor space. The trellis gives a degree of privacy but also allows the children to be visible whilst playing in the rear play area. The play frame was designed and built by Nordland Landscapes based on a wish list from the client’s children.
The brief was to include overhead monkey bars, high enough to be challenging but not high enough to be dangerous, a slide, trapeze bars set far enough apart so as to be able to do tumble turns on and cater for the varying heights of the three children. The client also requested a den or play house to hang out in and play in all-year-round.
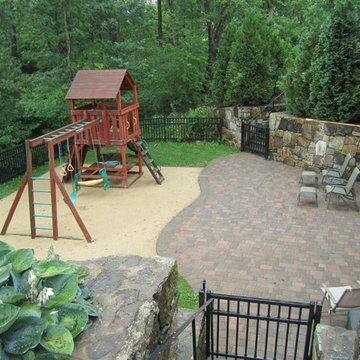
Home Playground Design and Install
Esempio di un campo sportivo esterno chic esposto a mezz'ombra di medie dimensioni e dietro casa in estate con uno spazio giochi e pavimentazioni in mattoni
Esempio di un campo sportivo esterno chic esposto a mezz'ombra di medie dimensioni e dietro casa in estate con uno spazio giochi e pavimentazioni in mattoni
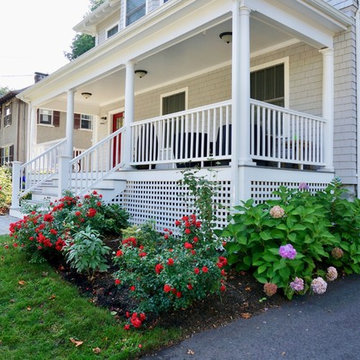
Idee per un grande giardino formale chic esposto in pieno sole davanti casa con uno spazio giochi e pavimentazioni in mattoni
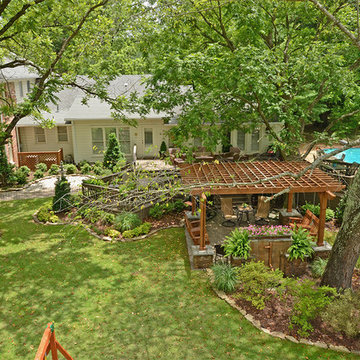
designworks - Tom Bateman
Immagine di un grande giardino chic esposto a mezz'ombra dietro casa con uno spazio giochi e pavimentazioni in mattoni
Immagine di un grande giardino chic esposto a mezz'ombra dietro casa con uno spazio giochi e pavimentazioni in mattoni
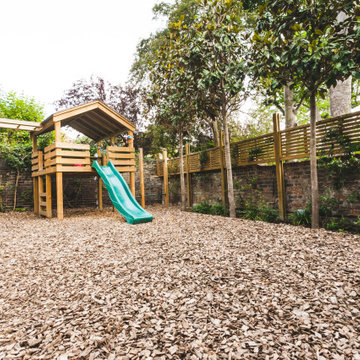
his formal garden was designed to resemble the lines of a cello.
The large lawn is edged in a reclaimed yellow stock brick and laid on edge in a sweeping curve and surrounded by traditional planting and large trees.
To split the garden into two, we used trellis to screen the children’s play area at the rear of the garden from the rest of the outdoor space. The trellis gives a degree of privacy but also allows the children to be visible whilst playing in the rear play area. The play frame was designed and built by Nordland Landscapes based on a wish list from the client’s children.
The brief was to include overhead monkey bars, high enough to be challenging but not high enough to be dangerous, a slide, trapeze bars set far enough apart so as to be able to do tumble turns on and cater for the varying heights of the three children. The client also requested a den or play house to hang out in and play in all-year-round.
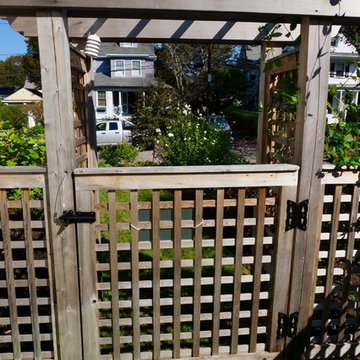
Ispirazione per un grande giardino formale classico esposto in pieno sole davanti casa con uno spazio giochi e pavimentazioni in mattoni
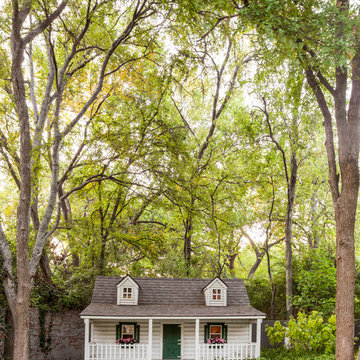
Ispirazione per un giardino tradizionale in ombra dietro casa con uno spazio giochi e pavimentazioni in mattoni
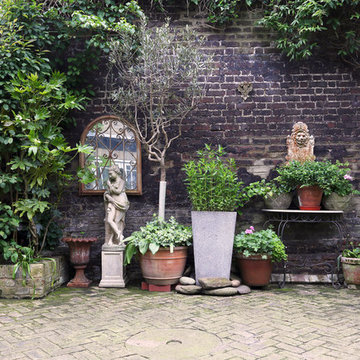
Fine House Photography
Immagine di un giardino stile rurale di medie dimensioni e dietro casa con uno spazio giochi e pavimentazioni in mattoni
Immagine di un giardino stile rurale di medie dimensioni e dietro casa con uno spazio giochi e pavimentazioni in mattoni
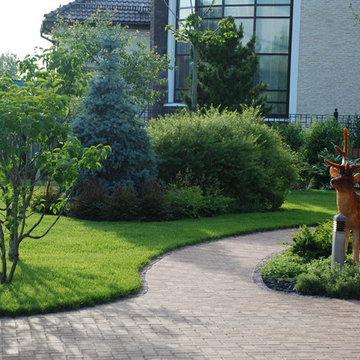
Foto di un grande giardino esposto in pieno sole in cortile in estate con uno spazio giochi e pavimentazioni in mattoni
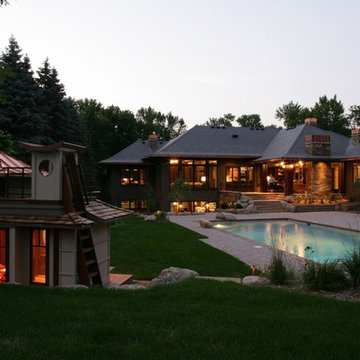
The property by Lake Minnetonka includes the home, the pool, the patios, and the custom playhouse built in the same style that was a charity fundraiser purchase.
Greer Photo - Jill Greer
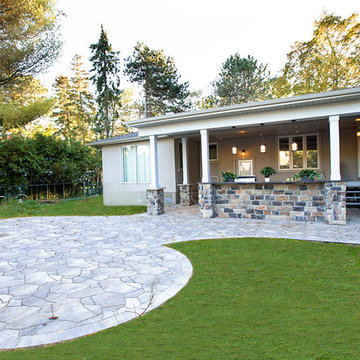
Front View
Foto di un giardino minimal esposto in pieno sole di medie dimensioni e dietro casa in estate con uno spazio giochi e pavimentazioni in mattoni
Foto di un giardino minimal esposto in pieno sole di medie dimensioni e dietro casa in estate con uno spazio giochi e pavimentazioni in mattoni
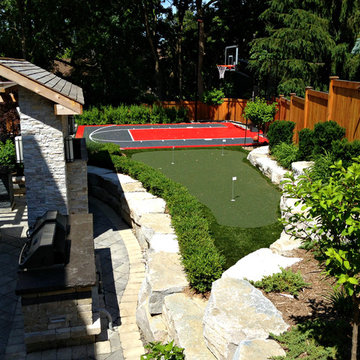
Ispirazione per un grande campo sportivo esterno minimalista esposto a mezz'ombra dietro casa in estate con pavimentazioni in mattoni e uno spazio giochi
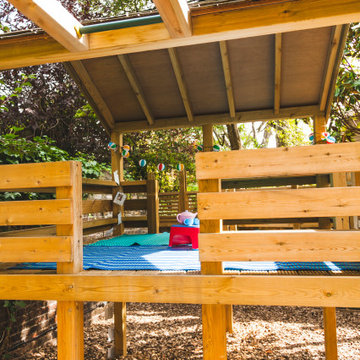
his formal garden was designed to resemble the lines of a cello.
The large lawn is edged in a reclaimed yellow stock brick and laid on edge in a sweeping curve and surrounded by traditional planting and large trees.
To split the garden into two, we used trellis to screen the children’s play area at the rear of the garden from the rest of the outdoor space. The trellis gives a degree of privacy but also allows the children to be visible whilst playing in the rear play area. The play frame was designed and built by Nordland Landscapes based on a wish list from the client’s children.
The brief was to include overhead monkey bars, high enough to be challenging but not high enough to be dangerous, a slide, trapeze bars set far enough apart so as to be able to do tumble turns on and cater for the varying heights of the three children. The client also requested a den or play house to hang out in and play in all-year-round.
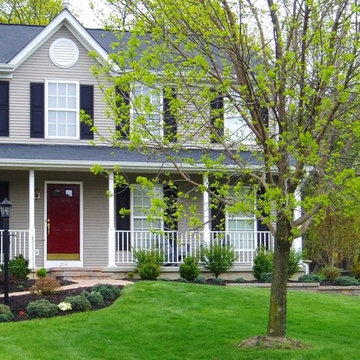
Idee per un giardino tradizionale esposto a mezz'ombra di medie dimensioni e davanti casa con uno spazio giochi e pavimentazioni in mattoni
Esterni con uno spazio giochi e pavimentazioni in mattoni - Foto e idee
1




