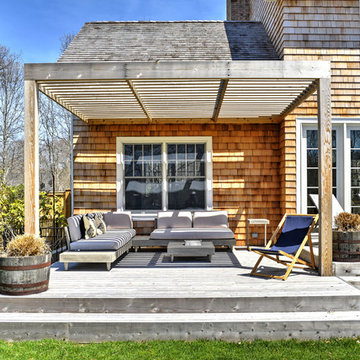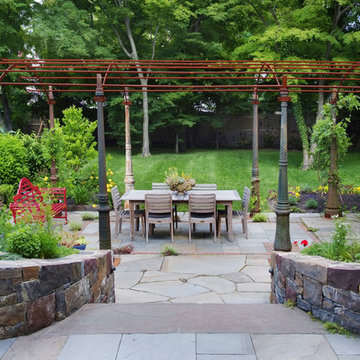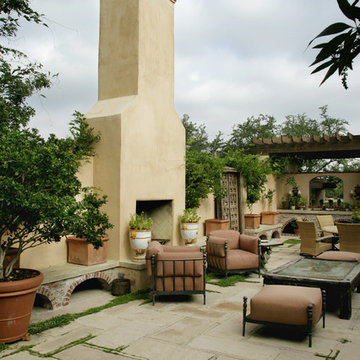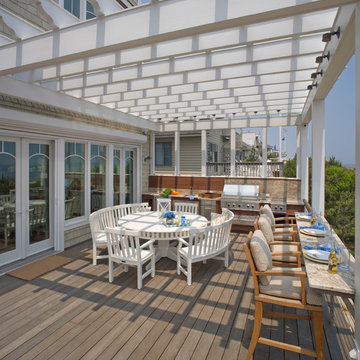Esterni con una pergola - Foto e idee
Filtra anche per:
Budget
Ordina per:Popolari oggi
1 - 20 di 472 foto
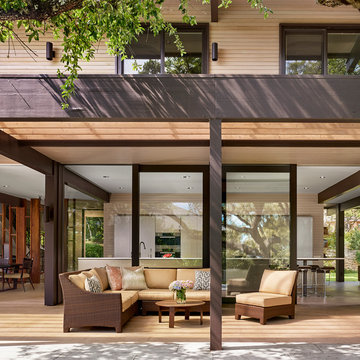
Casey Dunn Photography
Foto di un grande patio o portico design dietro casa con pedane, una pergola e fontane
Foto di un grande patio o portico design dietro casa con pedane, una pergola e fontane
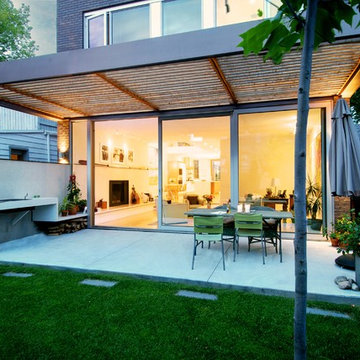
Andrew Snow Photography © Houzz 2012
Ispirazione per un patio o portico minimal con una pergola
Ispirazione per un patio o portico minimal con una pergola
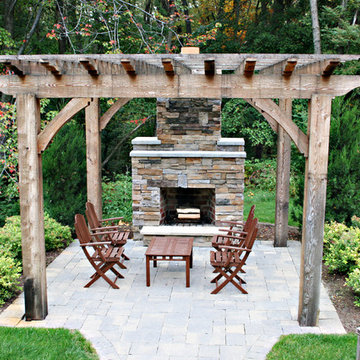
outdoor pergola
pavers
outdoor fireplace
Esempio di un patio o portico chic con un focolare e una pergola
Esempio di un patio o portico chic con un focolare e una pergola
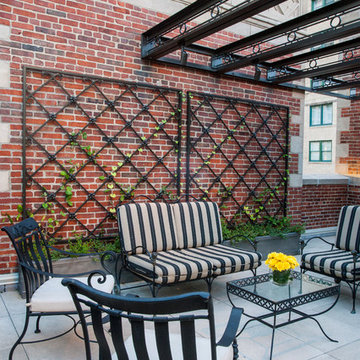
This space was completely empty, void of everything except the flooring tiles. All the containers and plantings, the patterned turf in the flooring, ornaments, and fixtures were part of the design. It spans three sides of the penthouse, extending the dining and living space out into the open.
Outdoor rooms are created with the alignment of fixtures and placement of furniture. The custom designed water feature is both a wall to separate the dining and living spaces and a work of art on its own. A shade system offers relief from the scorching sun without permanently blocking the view from the dining room. A frosted glass wall on the edge of the kitchen brings privacy and still allows light to filter into the space. The south wall is lined with planters to add some privacy and at night are lit as a focal point.

This Boerum Hill, Brooklyn backyard features an ipe deck, knotty cedar fencing, artificial turf, a cedar pergola with corrugated metal roof, stepping stones, and loose Mexican beach stones. The contemporary outdoor furniture is from Restoration Hardware. Plantings are a lush mix of grasses, cherry trees, bamboo, roses, trumpet vines, variegated irises, hydrangeas, and sky pencil hollies.
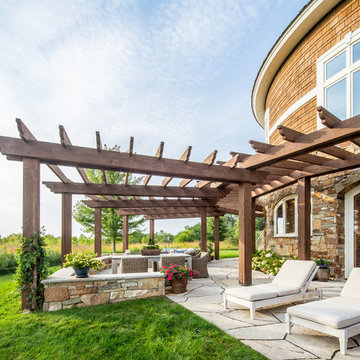
Foto di un grande patio o portico stile rurale dietro casa con una pergola e pavimentazioni in pietra naturale
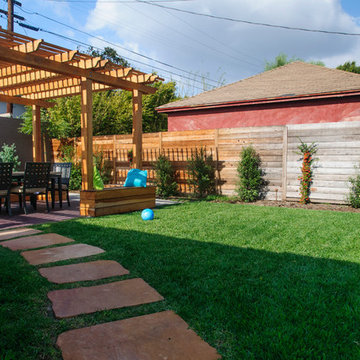
Foto di un patio o portico tradizionale di medie dimensioni e dietro casa con pavimentazioni in pietra naturale e una pergola
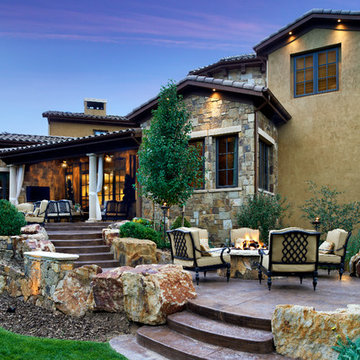
This back yard was designed to include multi-level sitting areas. Patio constructed with stamped concrete, Gold-Ore Boulders used for retaining lower area. Gas Fire pit makes for focal point of lower area. Littleton, Colorado.
Photo: Ron Ruscio
Browne and Associates Custom Landscapes.
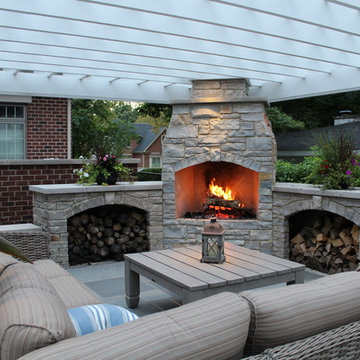
outdoor fireplace with pergola perimeter
Foto di un patio o portico chic di medie dimensioni e dietro casa con un focolare, una pergola e pavimentazioni in pietra naturale
Foto di un patio o portico chic di medie dimensioni e dietro casa con un focolare, una pergola e pavimentazioni in pietra naturale
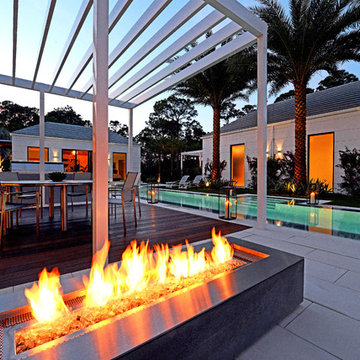
PRIMA by Couture Homes. The Classic Italian Courtyard Villa: Reimagined, Redefined, Revitalized.
Enter and discover a home where art & architecture are seamlessly fused. And the courtyard is the heart and soul of the home offering an oasis for dining, entertaining & relaxation.And the courtyard is the heart and soul of the home offering an oasis for dining, entertaining & relaxation.
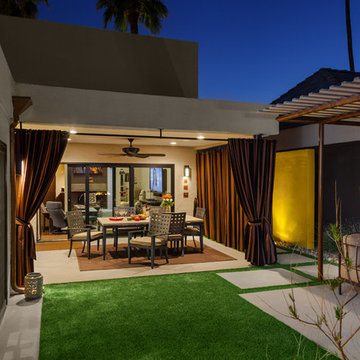
Leland Gebhardt
Esempio di un patio o portico minimal dietro casa e di medie dimensioni con una pergola
Esempio di un patio o portico minimal dietro casa e di medie dimensioni con una pergola
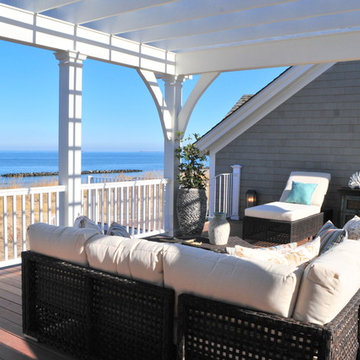
Donna Alexander, East Beach Realty, Norfolk, VA - Photos, Sales
Seaside Homes, Norfolk, VA - Builder
Exotic Home, Norfolk, VA - Interiors
Allison Ramsey Architects, Beaufort, SC
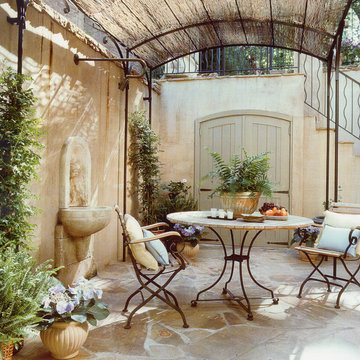
Photographer: Anice Hoachlander from Hoachlander Davis Photography, LLC Principal Architect: Anthony "Ankie" Barnes, AIA, LEED AP Project Architect: Menalie Blasini-Giordano, AIA, Stephen Schottler,
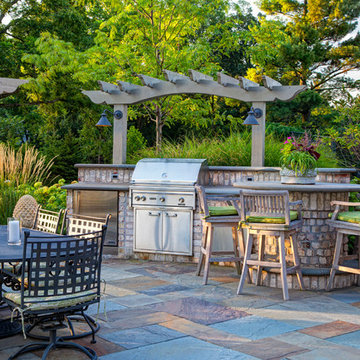
An outdoor kitchen adjacent to the family dining area offers well-lighted space for food preparation, with bar height seating, a stainless steel grill, refrigerator and a bluestone footrest.
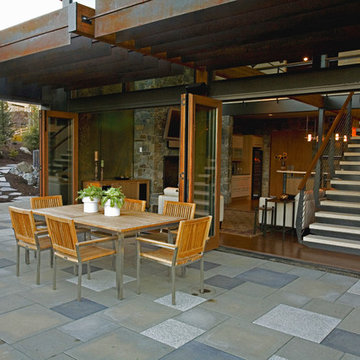
Conceived as an empty-nesters paradise this house was designed as a series of pods to maximize the efficiency of the footprint and to celebrate the interrelationship of the interior and exterior spaces. Both indoor and outdoor living areas are promoted by the building’s harmonious relationship with the natural environment. The undulating form steps down the hillside to frame incredible views of the landscape and surrounding golf course from every point in the house and a combination of decks, bridges and patios encourage the residents to be outside. This line between in and out is further diffused by both the structure and the material palette’s movement across the exterior threshold, while the shading devices, trellises and large eves provide protection and privacy for year round use and enjoyment of the entire site. This residence is truly a deliberate response to both the owner’s lifestyle and their love of nature.
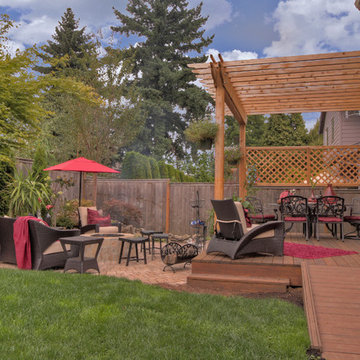
Great landscape for the kids, the memories throughout their childhoods - times with family and friends around the fire pit - investigating the water feature come spring and watching it get icy in the winter - trying to stay out of the pond - year round!
Esterni con una pergola - Foto e idee
1





