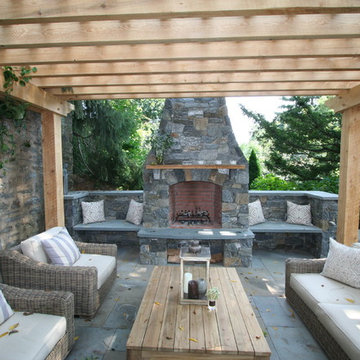Esterni con nessuna copertura e una pergola - Foto e idee
Filtra anche per:
Budget
Ordina per:Popolari oggi
1 - 20 di 120.917 foto

Il terrazzo ha un'atmosfera di quiete naturale da cui il caos della città sembra un ricordo remoto. Avvolto da piante multiformi porta all'interno della casa tutta la semplice bellezza e i profumi della natura mediterranea, come un piccolo hortus conclusus domestico, oggi più prezioso che mai.

cucina esterna sul terrazzo ci Cesar Cucine e barbeque a gas di weber
pensilina in vetro e linea led sotto gronda.
Parete rivestita con micro mosaico di Appiani colore grigio.

Duralife Siesta Decking, Golden Teak
Foto di una grande terrazza chic dietro casa con nessuna copertura
Foto di una grande terrazza chic dietro casa con nessuna copertura
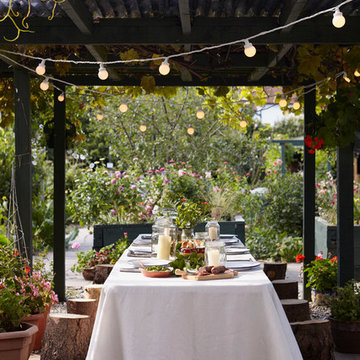
Kristy Noble Photography
Idee per un patio o portico rustico dietro casa con ghiaia e una pergola
Idee per un patio o portico rustico dietro casa con ghiaia e una pergola

TEAM
Architect: LDa Architecture & Interiors
Builder: 41 Degrees North Construction, Inc.
Landscape Architect: Wild Violets (Landscape and Garden Design on Martha's Vineyard)
Photographer: Sean Litchfield Photography
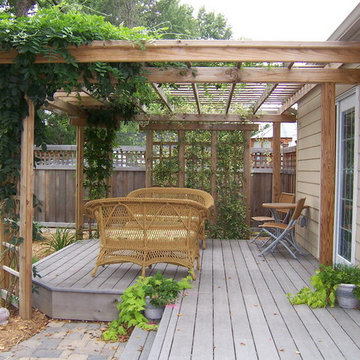
The following many photos are a representative sampling of our past work.
Idee per una piccola terrazza stile rurale dietro casa con una pergola
Idee per una piccola terrazza stile rurale dietro casa con una pergola
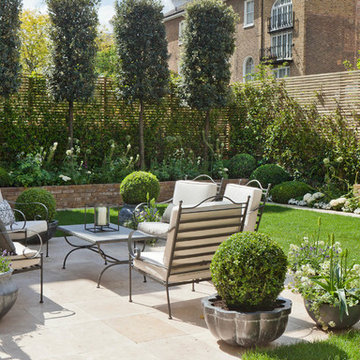
Immagine di un patio o portico chic dietro casa con un giardino in vaso, pavimentazioni in pietra naturale e nessuna copertura

Photo by Andreas von Einsiedel
einsiedel.com
Foto di una terrazza contemporanea sul tetto e sul tetto con un giardino in vaso e nessuna copertura
Foto di una terrazza contemporanea sul tetto e sul tetto con un giardino in vaso e nessuna copertura

The patio and fire pit align with the kitchen and dining area of the home and flows outward from the redone existing deck.
Idee per un patio o portico tradizionale di medie dimensioni e dietro casa con pavimentazioni in cemento, nessuna copertura e un focolare
Idee per un patio o portico tradizionale di medie dimensioni e dietro casa con pavimentazioni in cemento, nessuna copertura e un focolare

In the evening the garden walls are dramatically lit and the low planting wall transitions into a stone plinth for a soothing stone fountain.
Photo Credit: J. Michael Tucker

Bertolami Interiors, Summit Landscape Development
Immagine di un patio o portico moderno di medie dimensioni e dietro casa con piastrelle e una pergola
Immagine di un patio o portico moderno di medie dimensioni e dietro casa con piastrelle e una pergola

Idee per un patio o portico chic di medie dimensioni e dietro casa con un focolare, ghiaia e nessuna copertura

Our clients wanted to create a backyard that would grow with their young family as well as with their extended family and friends. Entertaining was a huge priority! This family-focused backyard was designed to equally accommodate play and outdoor living/entertaining.
The outdoor living spaces needed to accommodate a large number of people – adults and kids. Urban Oasis designed a deck off the back door so that the kitchen could be 36” height, with a bar along the outside edge at 42” for overflow seating. The interior space is approximate 600 sf and accommodates both a large dining table and a comfortable couch and chair set. The fire pit patio includes a seat wall for overflow seating around the fire feature (which doubles as a retaining wall) with ample room for chairs.
The artificial turf lawn is spacious enough to accommodate a trampoline and other childhood favorites. Down the road, this area could be used for bocce or other lawn games. The concept is to leave all spaces large enough to be programmed in different ways as the family’s needs change.
A steep slope presents itself to the yard and is a focal point. Planting a variety of colors and textures mixed among a few key existing trees changed this eyesore into a beautifully planted amenity for the property.
Jimmy White Photography
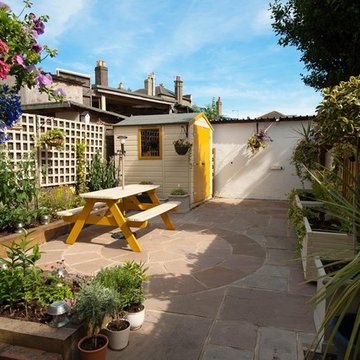
Immagine di un piccolo patio o portico tradizionale dietro casa con nessuna copertura

Spencer Kent
Idee per un patio o portico classico dietro casa e di medie dimensioni con pavimentazioni in pietra naturale e nessuna copertura
Idee per un patio o portico classico dietro casa e di medie dimensioni con pavimentazioni in pietra naturale e nessuna copertura

We planned a thoughtful redesign of this beautiful home while retaining many of the existing features. We wanted this house to feel the immediacy of its environment. So we carried the exterior front entry style into the interiors, too, as a way to bring the beautiful outdoors in. In addition, we added patios to all the bedrooms to make them feel much bigger. Luckily for us, our temperate California climate makes it possible for the patios to be used consistently throughout the year.
The original kitchen design did not have exposed beams, but we decided to replicate the motif of the 30" living room beams in the kitchen as well, making it one of our favorite details of the house. To make the kitchen more functional, we added a second island allowing us to separate kitchen tasks. The sink island works as a food prep area, and the bar island is for mail, crafts, and quick snacks.
We designed the primary bedroom as a relaxation sanctuary – something we highly recommend to all parents. It features some of our favorite things: a cognac leather reading chair next to a fireplace, Scottish plaid fabrics, a vegetable dye rug, art from our favorite cities, and goofy portraits of the kids.
---
Project designed by Courtney Thomas Design in La Cañada. Serving Pasadena, Glendale, Monrovia, San Marino, Sierra Madre, South Pasadena, and Altadena.
For more about Courtney Thomas Design, see here: https://www.courtneythomasdesign.com/
To learn more about this project, see here:
https://www.courtneythomasdesign.com/portfolio/functional-ranch-house-design/

Photo by Samantha Robison
Idee per un piccolo patio o portico tradizionale dietro casa con pavimentazioni in pietra naturale e una pergola
Idee per un piccolo patio o portico tradizionale dietro casa con pavimentazioni in pietra naturale e una pergola
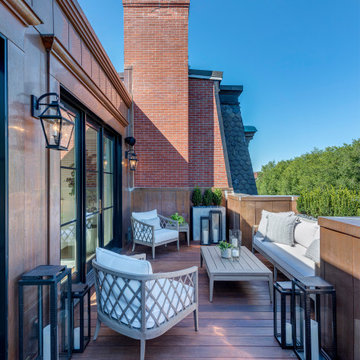
Penthouse terrace with stunning park views, glass and steel doors and windows.
Immagine di una terrazza chic sul tetto e sul tetto con parapetto in metallo e nessuna copertura
Immagine di una terrazza chic sul tetto e sul tetto con parapetto in metallo e nessuna copertura
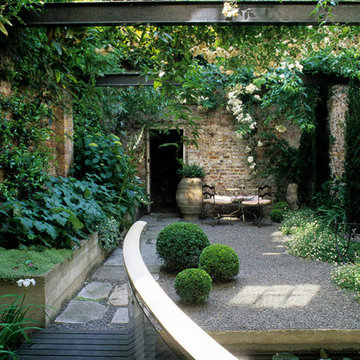
Photo by Marianne Majerus
Ispirazione per un patio o portico industriale in cortile con ghiaia e nessuna copertura
Ispirazione per un patio o portico industriale in cortile con ghiaia e nessuna copertura
Esterni con nessuna copertura e una pergola - Foto e idee
1





