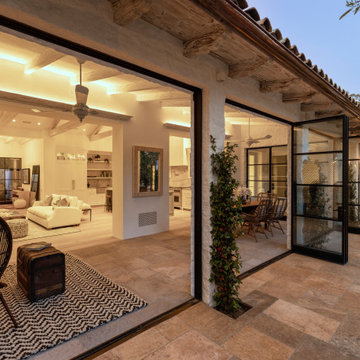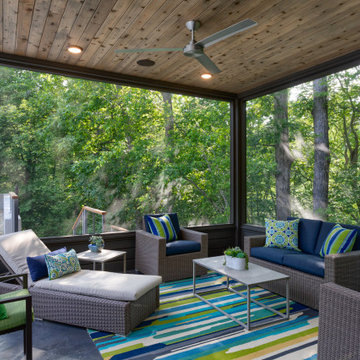Esterni con un tetto a sbalzo - Foto e idee
Filtra anche per:
Budget
Ordina per:Popolari oggi
141 - 160 di 91.991 foto
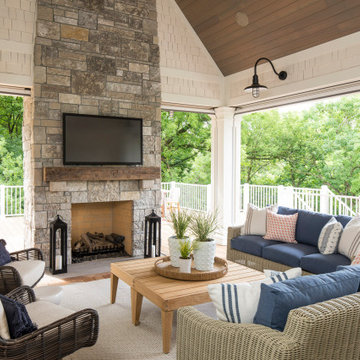
Martha O'Hara Interiors, Interior Design & Photo Styling | Troy Thies, Photography | Swan Architecture, Architect | Great Neighborhood Homes, Builder
Please Note: All “related,” “similar,” and “sponsored” products tagged or listed by Houzz are not actual products pictured. They have not been approved by Martha O’Hara Interiors nor any of the professionals credited. For info about our work: design@oharainteriors.com
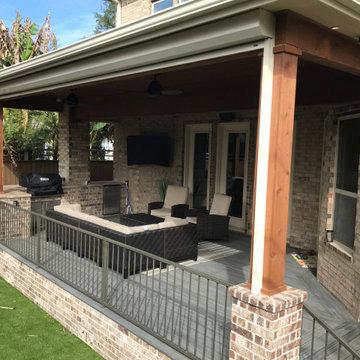
Custom roof and deck extension off of the back of the house in the Bellaire, Texas area. Patio cover was complete with an outdoor kitchen and a Island mist Trex deck with brick skirting.
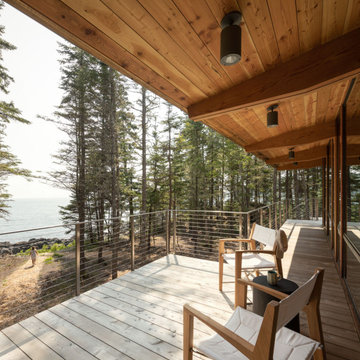
Porch
Foto di un portico moderno di medie dimensioni e dietro casa con pedane e un tetto a sbalzo
Foto di un portico moderno di medie dimensioni e dietro casa con pedane e un tetto a sbalzo
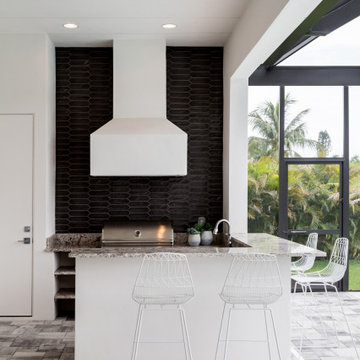
Ispirazione per un grande patio o portico classico dietro casa con pavimentazioni in pietra naturale e un tetto a sbalzo
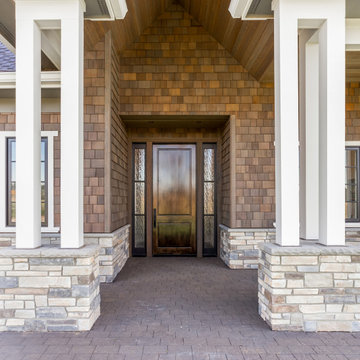
Foto di un grande portico minimal davanti casa con pavimentazioni in cemento e un tetto a sbalzo
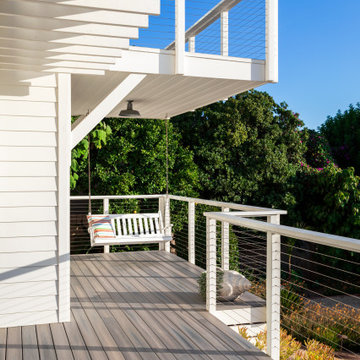
Esempio di una terrazza country di medie dimensioni e dietro casa con un tetto a sbalzo

Now empty nesters with kids in college, they needed the room for a therapeutic sauna. Their home in Windsor, Wis. had a deck that was underutilized and in need of maintenance or removal. Having followed our work on our website and social media for many years, they were confident we could design and build the three-season porch they desired.
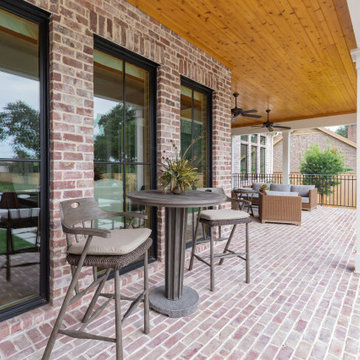
Idee per un grande portico country dietro casa con pavimentazioni in mattoni e un tetto a sbalzo
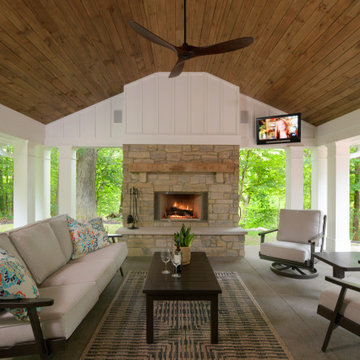
This open porch has views to a nearby ravine. The ceiling makes the space nice and cozy.
Ispirazione per un portico classico di medie dimensioni e nel cortile laterale con un caminetto, lastre di cemento e un tetto a sbalzo
Ispirazione per un portico classico di medie dimensioni e nel cortile laterale con un caminetto, lastre di cemento e un tetto a sbalzo

Screened in porch on a modern farmhouse featuring a lake view.
Ispirazione per un grande portico country nel cortile laterale con un portico chiuso, lastre di cemento e un tetto a sbalzo
Ispirazione per un grande portico country nel cortile laterale con un portico chiuso, lastre di cemento e un tetto a sbalzo
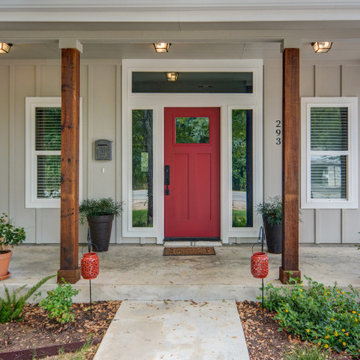
Immagine di un portico country di medie dimensioni e davanti casa con lastre di cemento e un tetto a sbalzo

A spacious front porch welcomes you home and offers a great spot to sit and relax in the evening while waving to neighbors walking by in this quiet, family friendly neighborhood of Cotswold. The porch is covered in bluestone which is a great material for a clean, simplistic look. Pike was able to vault part of the porch to make it feel grand. V-Groove was chosen for the ceiling trim, as it is stylish and durable. It is stained in Benjamin Moore Hidden Valley.
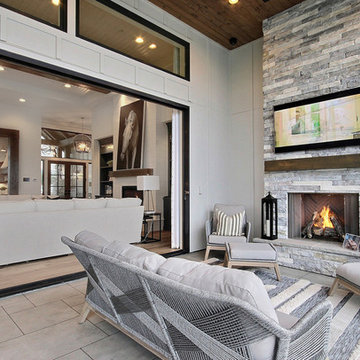
Inspired by the majesty of the Northern Lights and this family's everlasting love for Disney, this home plays host to enlighteningly open vistas and playful activity. Like its namesake, the beloved Sleeping Beauty, this home embodies family, fantasy and adventure in their truest form. Visions are seldom what they seem, but this home did begin 'Once Upon a Dream'. Welcome, to The Aurora.
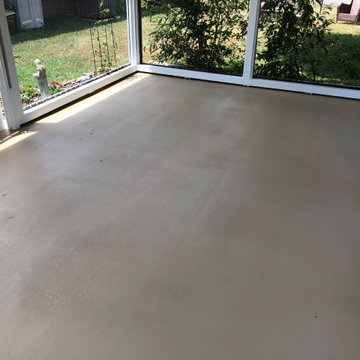
Ispirazione per un portico classico di medie dimensioni e dietro casa con un portico chiuso e un tetto a sbalzo
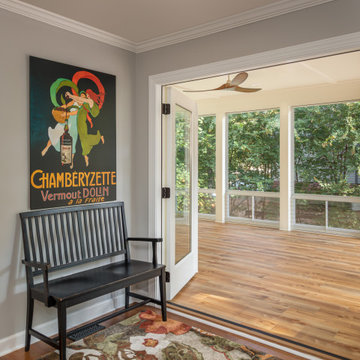
Open deck replaced with a 14' X 29' beautiful screened in, year round functional, porch. EZE Breeze window system installed, allowing for protection or air flow, depending on the weather. Coretec luxury vinyl flooring was chosen in the versatile shade of Manilla Oak. An additional 10' X 16' outside area deck was built for grilling and further seating.
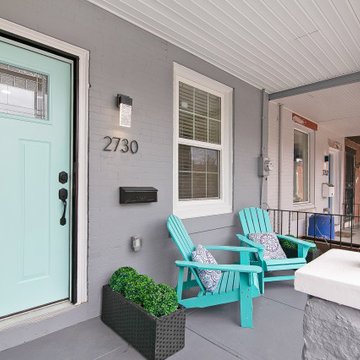
Foto di un portico contemporaneo di medie dimensioni e davanti casa con lastre di cemento e un tetto a sbalzo

Place architecture:design enlarged the existing home with an inviting over-sized screened-in porch, an adjacent outdoor terrace, and a small covered porch over the door to the mudroom.
These three additions accommodated the needs of the clients’ large family and their friends, and allowed for maximum usage three-quarters of the year. A design aesthetic with traditional trim was incorporated, while keeping the sight lines minimal to achieve maximum views of the outdoors.
©Tom Holdsworth
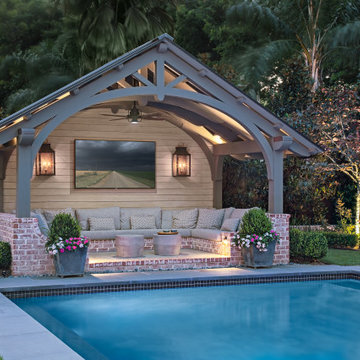
Custom heavy timber framed pool pavilion set at end of swimming pool. The base of the pavilion is a contoured brick bench with custom upholstered cushions & pillows. The roof structure is arched, load bearing timber trusses. The back wall holds a large television & customized copper lanterns.
Esterni con un tetto a sbalzo - Foto e idee
8





