Esterni con un ingresso o sentiero - Foto e idee
Filtra anche per:
Budget
Ordina per:Popolari oggi
1 - 20 di 1.244 foto
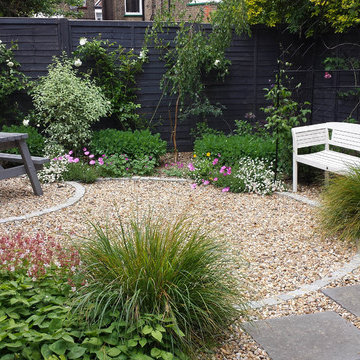
Jo Fenton
Ispirazione per un piccolo giardino formale chic in ombra dietro casa in primavera con un ingresso o sentiero e pavimentazioni in pietra naturale
Ispirazione per un piccolo giardino formale chic in ombra dietro casa in primavera con un ingresso o sentiero e pavimentazioni in pietra naturale
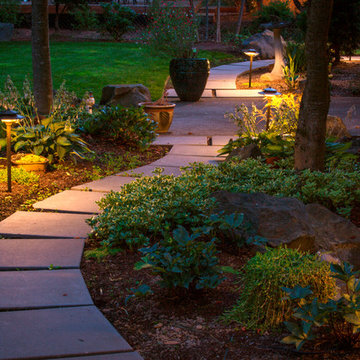
Low-voltage night lighting flanks the path as it continues through the backyard space. Late night trips out to the shed for that last-minute hobby session just became more feasible. Photography by: Joe Hollowell
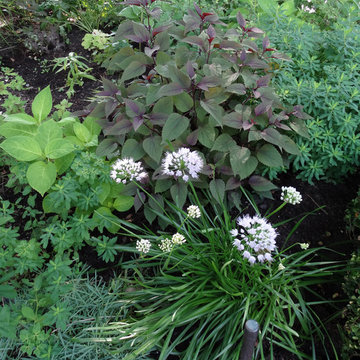
Plant combinations
Esempio di un piccolo giardino formale chic esposto a mezz'ombra nel cortile laterale in primavera con un ingresso o sentiero e ghiaia
Esempio di un piccolo giardino formale chic esposto a mezz'ombra nel cortile laterale in primavera con un ingresso o sentiero e ghiaia
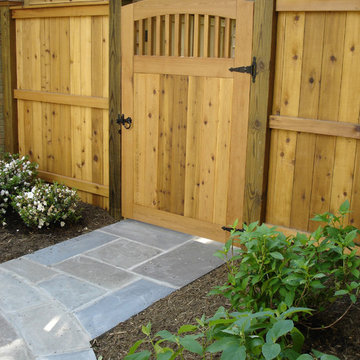
Designed and built by Land Art Design, Inc.
Ispirazione per un piccolo giardino tradizionale dietro casa con un ingresso o sentiero e pavimentazioni in pietra naturale
Ispirazione per un piccolo giardino tradizionale dietro casa con un ingresso o sentiero e pavimentazioni in pietra naturale
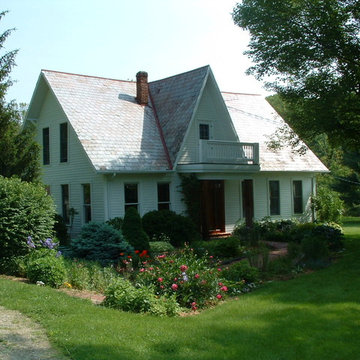
Front walk and garden.
Immagine di un giardino country esposto a mezz'ombra di medie dimensioni e davanti casa in estate con un ingresso o sentiero e pavimentazioni in mattoni
Immagine di un giardino country esposto a mezz'ombra di medie dimensioni e davanti casa in estate con un ingresso o sentiero e pavimentazioni in mattoni
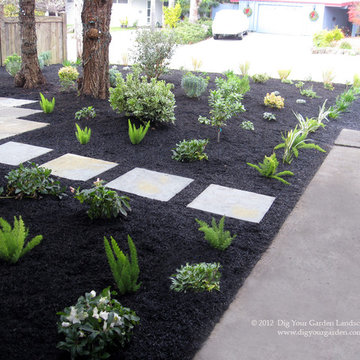
With a limited budget, we were able to transform and update this front garden with a new modern pathway, a small patio, and a variety of low-water and low-maintenance plants. The black mulch completes this modern landscape design transformation. I included a selection of plants that provide a variety of heights, colors and textures. Asparagus densiflorus 'meyers' - Fox tail fern, Dianella tasmanica 'Variegata', Daphne odora 'marginata'. Photos taken just after installation. © Eileen Kelly, Dig Your Garden Landscape Design
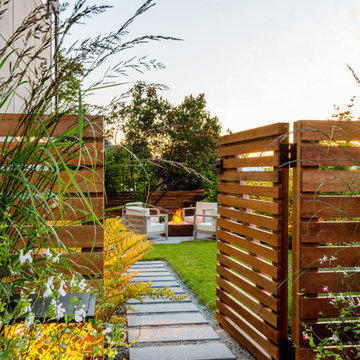
In Seattle's Fremont neighborhood SCJ Studio designed a new landscape to surround and set off a contemporary home by Coates Design Architects. The narrow spaces around the tall home needed structure and organization, and a thoughtful approach to layout and space programming. A concrete patio was installed with a Paloform Bento gas fire feature surrounded by lush, northwest planting. A horizontal board cedar fence provides privacy from the street and creates the cozy feeling of an outdoor room among the trees. LED low-voltage lighting by Kichler Lighting adds night-time warmth.
Photography by: Miranda Estes Photography
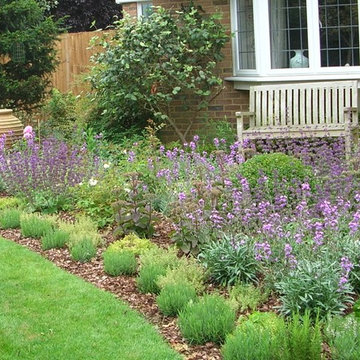
A combination of lavender, box balls, white roses, salvias, sedums and erysiums create a lovely area to sit in this front garden.
Foto di un piccolo giardino formale mediterraneo esposto in pieno sole davanti casa in estate con un ingresso o sentiero
Foto di un piccolo giardino formale mediterraneo esposto in pieno sole davanti casa in estate con un ingresso o sentiero
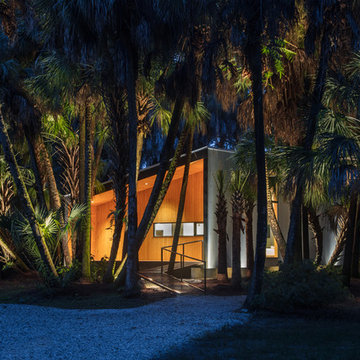
I built this on my property for my aging father who has some health issues. Handicap accessibility was a factor in design. His dream has always been to try retire to a cabin in the woods. This is what he got.
It is a 1 bedroom, 1 bath with a great room. It is 600 sqft of AC space. The footprint is 40' x 26' overall.
The site was the former home of our pig pen. I only had to take 1 tree to make this work and I planted 3 in its place. The axis is set from root ball to root ball. The rear center is aligned with mean sunset and is visible across a wetland.
The goal was to make the home feel like it was floating in the palms. The geometry had to simple and I didn't want it feeling heavy on the land so I cantilevered the structure beyond exposed foundation walls. My barn is nearby and it features old 1950's "S" corrugated metal panel walls. I used the same panel profile for my siding. I ran it vertical to math the barn, but also to balance the length of the structure and stretch the high point into the canopy, visually. The wood is all Southern Yellow Pine. This material came from clearing at the Babcock Ranch Development site. I ran it through the structure, end to end and horizontally, to create a seamless feel and to stretch the space. It worked. It feels MUCH bigger than it is.
I milled the material to specific sizes in specific areas to create precise alignments. Floor starters align with base. Wall tops adjoin ceiling starters to create the illusion of a seamless board. All light fixtures, HVAC supports, cabinets, switches, outlets, are set specifically to wood joints. The front and rear porch wood has three different milling profiles so the hypotenuse on the ceilings, align with the walls, and yield an aligned deck board below. Yes, I over did it. It is spectacular in its detailing. That's the benefit of small spaces.
Concrete counters and IKEA cabinets round out the conversation.
For those who could not live in a tiny house, I offer the Tiny-ish House.
Photos by Ryan Gamma
Staging by iStage Homes
Design assistance by Jimmy Thornton
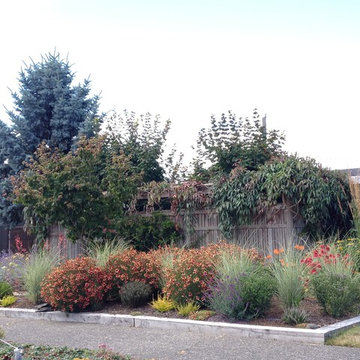
Complete front yard re-design, leaving only one existing dogwood tree. All plantings are watered using efficient drip irrigation but will be fairly drought tolerant once established. Spring bulbs are planted throughout, giving a spectacular show before the perennials start filling in for the Summer. Grasses and seed heads remain throughout the winter to add interest, structure, bird seed, and privacy.
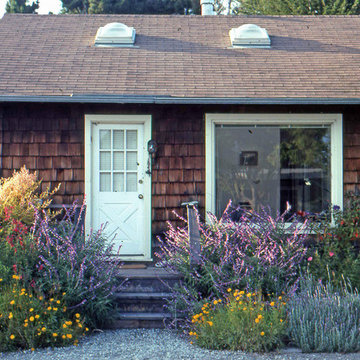
This coastal garden is a vibrant oasis of sustainable beauty. It features a welcoming wood entry deck that serves as a charming focal point and offers a seamless transition from the indoors to the outdoors. The garden showcases an array of colorful drought-tolerant perennials, thoughtfully chosen not only for their vibrant blooms but also for their ability to attract and nourish local pollinators.
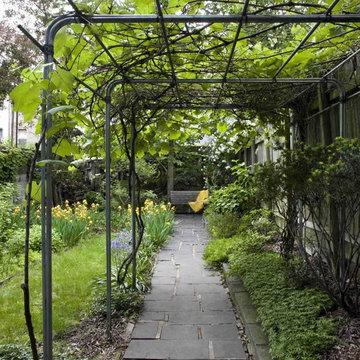
Hulya Kolabas
Immagine di un piccolo giardino minimal in ombra dietro casa in primavera con un ingresso o sentiero e pavimentazioni in pietra naturale
Immagine di un piccolo giardino minimal in ombra dietro casa in primavera con un ingresso o sentiero e pavimentazioni in pietra naturale
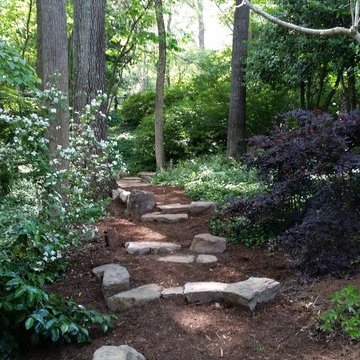
Tracie Newey
Idee per un piccolo giardino rustico in ombra con un ingresso o sentiero, un pendio, una collina o una riva e pavimentazioni in pietra naturale
Idee per un piccolo giardino rustico in ombra con un ingresso o sentiero, un pendio, una collina o una riva e pavimentazioni in pietra naturale
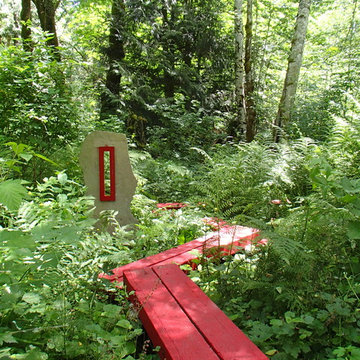
A simple wooden boardwalk passes through the forest.
The stone sculpture is by Aaron G. Edwards
Immagine di un giardino eclettico con un ingresso o sentiero e pedane
Immagine di un giardino eclettico con un ingresso o sentiero e pedane
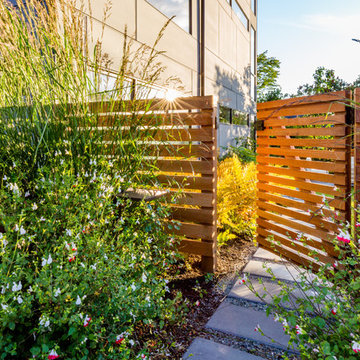
In Seattle's Fremont neighborhood SCJ Studio designed a new landscape to surround and set off a contemporary home by Coates Design Architects. The narrow spaces around the tall home needed structure and organization, and a thoughtful approach to layout and space programming. A concrete patio was installed with a Paloform Bento gas fire feature surrounded by lush, northwest planting. A horizontal board cedar fence provides privacy from the street and creates the cozy feeling of an outdoor room among the trees. LED low-voltage lighting by Kichler Lighting adds night-time warmth.
Photography by: Miranda Estes Photography
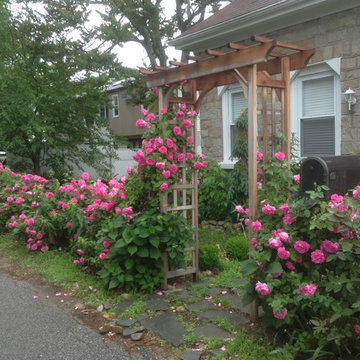
small space
Small budget
Thornless roses!!
Idee per un piccolo giardino formale chic in ombra davanti casa con un ingresso o sentiero e pavimentazioni in pietra naturale
Idee per un piccolo giardino formale chic in ombra davanti casa con un ingresso o sentiero e pavimentazioni in pietra naturale
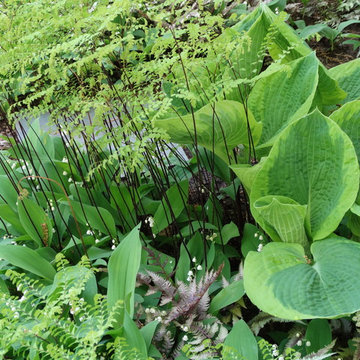
Ispirazione per un piccolo giardino xeriscape tradizionale in ombra dietro casa in primavera con un ingresso o sentiero e pavimentazioni in pietra naturale
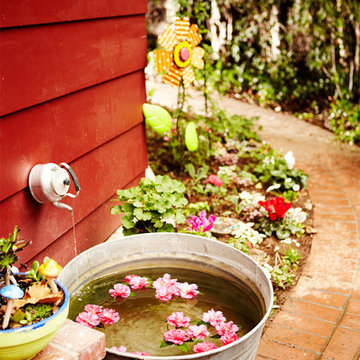
Melinda Joy Miller's personalized this meditation garden for her bohemian client. Consultations include over thirty years experience in permaculture, sustainability, and herbology. She incorporates her unique background as a medicine woman, feng shui master, cultural anthropologist, sensorimotor-integrative therapist, and metaphysical healer. This garden was a collaboration between Melinda Joy and her daughter, Kim Colwell, an interior designer and second generation feng shui master. Each client is given a personalized plan based on their individual needs, interests, sensibility, budget, and environment. Photo by Zeke Ruelas
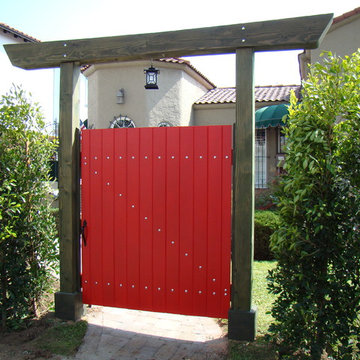
Los Felize Entry Gate with an Asian twist!
Esempio di un grande giardino formale etnico esposto a mezz'ombra davanti casa con un ingresso o sentiero e pavimentazioni in pietra naturale
Esempio di un grande giardino formale etnico esposto a mezz'ombra davanti casa con un ingresso o sentiero e pavimentazioni in pietra naturale
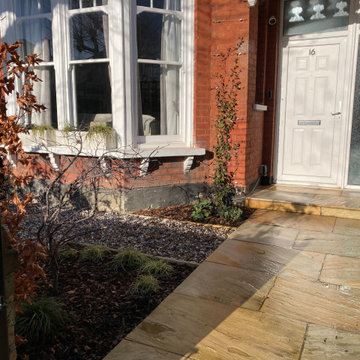
Mint sandstone combines well with the red brick of the facade
Ispirazione per un piccolo giardino chic esposto a mezz'ombra davanti casa in estate con un ingresso o sentiero e ghiaia
Ispirazione per un piccolo giardino chic esposto a mezz'ombra davanti casa in estate con un ingresso o sentiero e ghiaia
Esterni con un ingresso o sentiero - Foto e idee
1




