Esterni con un caminetto e lastre di cemento - Foto e idee
Filtra anche per:
Budget
Ordina per:Popolari oggi
41 - 60 di 803 foto
1 di 3
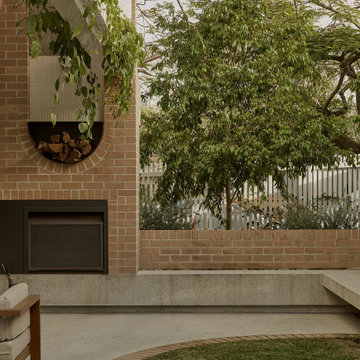
An urban oasis blends indoor and outdoor living, grounded within a diverse landscape.
In this inner-city home, we sought to defy the boundaries of the urban context, using landscape at every opportunity to cultivate a sense of privacy, seclusion, and comfort for our clients.
At every point of the site, greenery interacts with the house - vines climbing columns, groundcovers cascading over walls, the dense foliage of screening trees brushing through battens - to soften architectural lines and blur the connection of indoor and outdoor spaces. The immersion is enhanced with intimate tactile interactions, the textural contrast of smooth stepping stone pathways, soft foliage, and pebbles. Integrated seating invites rest within the greenery, under the filtered sunlight.
Stepping through the gardens we experience a shift from a sunny coastal heath to a deep layered subtropical alcove. This shift in palette is responsive to the microclimatic conditions of the site, and further complements the architectural transition from public to private spaces.
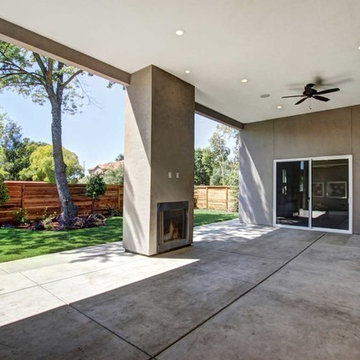
Covered Patio, Folding Doors, Patio Fireplace
Foto di un ampio patio o portico minimalista dietro casa con un caminetto, un tetto a sbalzo e lastre di cemento
Foto di un ampio patio o portico minimalista dietro casa con un caminetto, un tetto a sbalzo e lastre di cemento
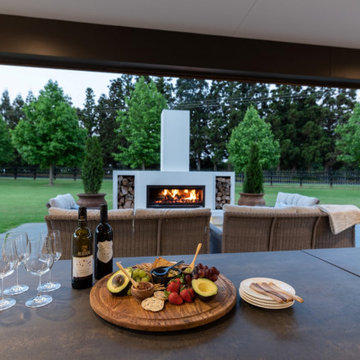
Foto di un patio o portico moderno di medie dimensioni e davanti casa con un caminetto, lastre di cemento e un tetto a sbalzo
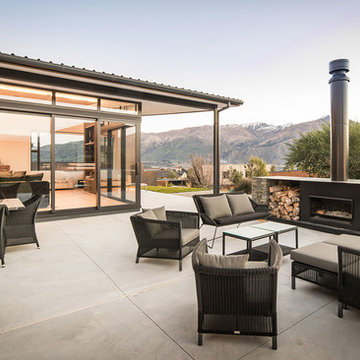
Photography by Simon Larkin
Ispirazione per un patio o portico stile rurale con un caminetto, lastre di cemento e nessuna copertura
Ispirazione per un patio o portico stile rurale con un caminetto, lastre di cemento e nessuna copertura
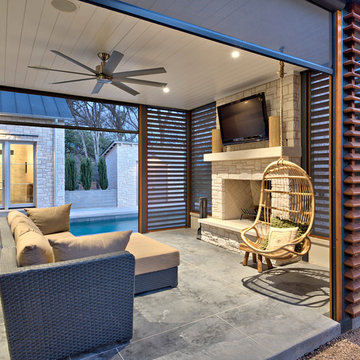
Architect: Tim Brown Architecture. Photographer: Casey Fry
Esempio di un grande patio o portico chic dietro casa con lastre di cemento, un tetto a sbalzo e un caminetto
Esempio di un grande patio o portico chic dietro casa con lastre di cemento, un tetto a sbalzo e un caminetto
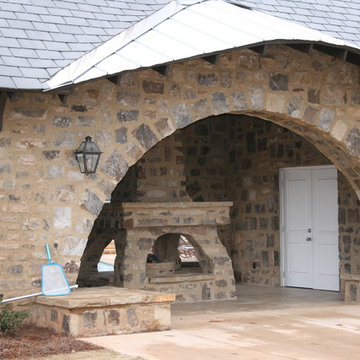
Real Natural Stone veneering over existing facade with a brand new 4-sided fireplace to dry off after a swim
Ispirazione per un grande patio o portico rustico in cortile con un caminetto, lastre di cemento e un gazebo o capanno
Ispirazione per un grande patio o portico rustico in cortile con un caminetto, lastre di cemento e un gazebo o capanno
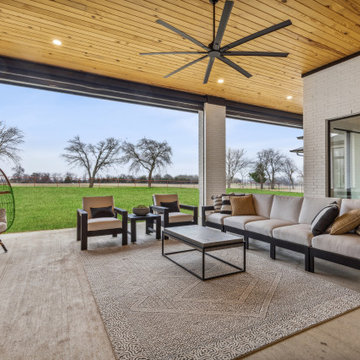
Large 10' tall glass sliding doors lead to the expansive back patio There is plenty of room for seating near the outdoor fireplace and television. There is also a section for a future outdoor kitchen. There is also direct access to the owner's suite, dining room and powder room from the back patio making this an entertainer's paradise.
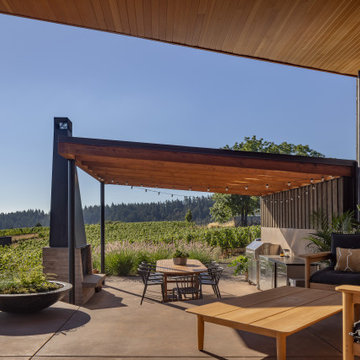
Generous outdoor living spaces, like the gathering space and dining pavilion seen here, extend the livable space of the house to nearly double its square footage. Photography: Andrew Pogue Photography.
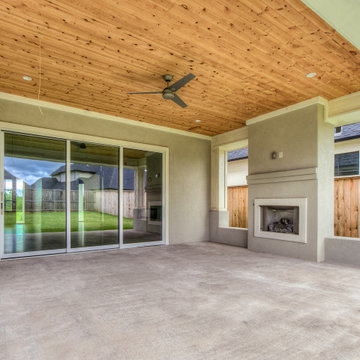
Large outdoor entertaining area with gas fireplace. Enter the home through the large 12 foot Western Window Systems patio sliding door.
Esempio di un patio o portico classico dietro casa con un caminetto, lastre di cemento e un tetto a sbalzo
Esempio di un patio o portico classico dietro casa con un caminetto, lastre di cemento e un tetto a sbalzo
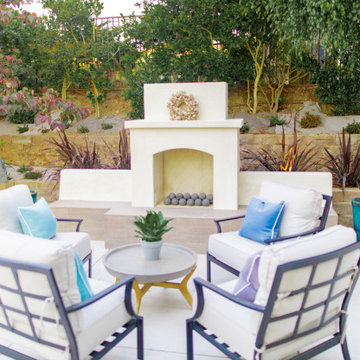
Contemporary fireplace and lounge seating
Immagine di un grande patio o portico minimal dietro casa con un caminetto e lastre di cemento
Immagine di un grande patio o portico minimal dietro casa con un caminetto e lastre di cemento
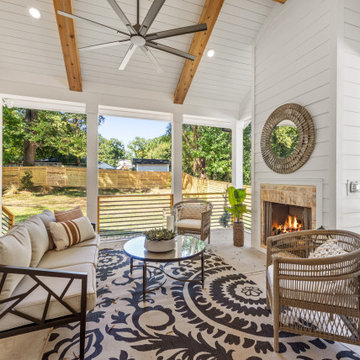
Gracious home interiors and Bridwell builders collaborated on this outdoor space.
Esempio di un patio o portico chic dietro casa con un caminetto, lastre di cemento e un tetto a sbalzo
Esempio di un patio o portico chic dietro casa con un caminetto, lastre di cemento e un tetto a sbalzo
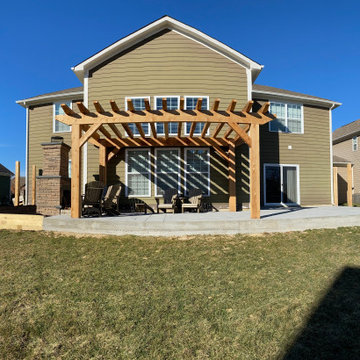
Patio - Stamped Concrete
Fireplace - Belgard Bordeaux Series
Pergola - Rough Sawn Cedar
Idee per un patio o portico design dietro casa con un caminetto, lastre di cemento e una pergola
Idee per un patio o portico design dietro casa con un caminetto, lastre di cemento e una pergola

Ciro Coelho Photography
Esempio di un patio o portico contemporaneo con lastre di cemento, una pergola e un caminetto
Esempio di un patio o portico contemporaneo con lastre di cemento, una pergola e un caminetto
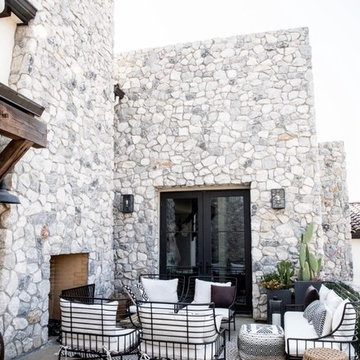
Tori Wible Photography
Foto di un patio o portico mediterraneo dietro casa con un caminetto, lastre di cemento e nessuna copertura
Foto di un patio o portico mediterraneo dietro casa con un caminetto, lastre di cemento e nessuna copertura
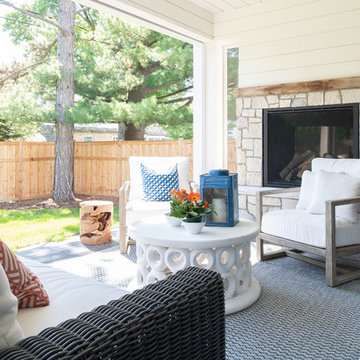
Scott Amundson Photography
Ispirazione per un patio o portico tradizionale di medie dimensioni e dietro casa con lastre di cemento, un tetto a sbalzo e un caminetto
Ispirazione per un patio o portico tradizionale di medie dimensioni e dietro casa con lastre di cemento, un tetto a sbalzo e un caminetto
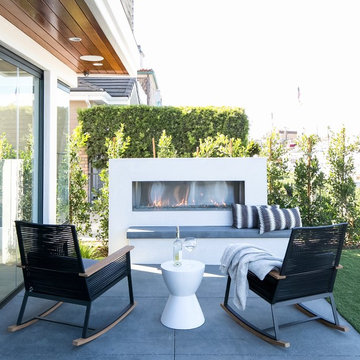
The modern outdoor fireplace in this water front home allows the owners to enjoy their patio year round. Modern designer rocking chairs reflect the design of the exterior. Photography by Ryan Garvin.
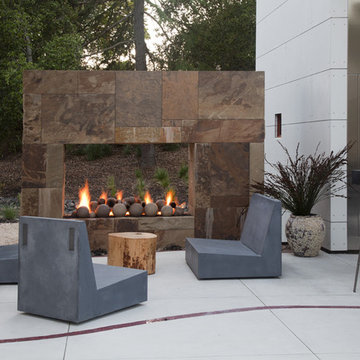
Photo credit: WA design
Immagine di un grande patio o portico design dietro casa con nessuna copertura, lastre di cemento e un caminetto
Immagine di un grande patio o portico design dietro casa con nessuna copertura, lastre di cemento e un caminetto
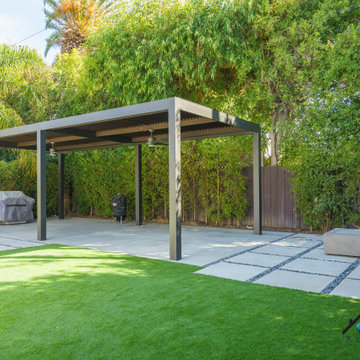
We built this custom adjustable aluminum patio cover for your clients in Sherman Oaks. This patio cover has two fans and an adjustable roof that can open up to be a lattice. It also had two electrical outlets so you can bring your devices with you as you lounge underneath the patio. We also built a custom fireplace next to the patio cover. We installed brand new turf and beautiful concrete slabs with rock decorations to liven up the backyard along with the new patio.
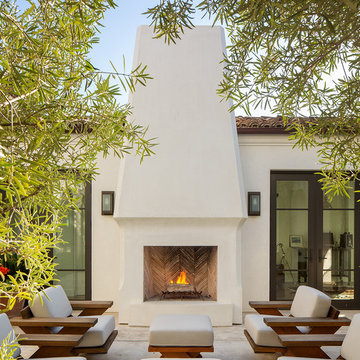
Esempio di un patio o portico mediterraneo dietro casa con un caminetto, lastre di cemento e nessuna copertura
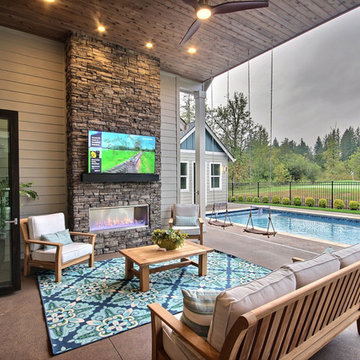
Eagle Peak : The American Bald Eagles; noted for their size, strength, powers of flight and enduring vision, are much like our homeowners - who have used the same proficiencies to stand victorious atop their own monumental summit and live harmoniously with the majestic bird of prey as it nests in the surrounding treeline. This embodiment of our ‘No Halls and No Walls’ ethos is a real hole-in-one! Welcome to Eagle Peak.
Esterni con un caminetto e lastre di cemento - Foto e idee
3




