Filtra anche per:
Budget
Ordina per:Popolari oggi
141 - 160 di 803 foto
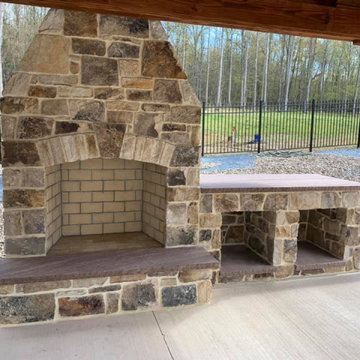
London natural thin stone veneer from the Quarry Mill creates a stunning focal point fireplace under this covered outdoor patio. London is one of our more popular natural thin stone veneers with its undeniable rustic beauty. The thin stone is cut from natural hand-picked fieldstone. After the fieldstone is collected from centuries-old fence lines, it is squared up with the hydraulic presses. This process of chopping the naturally irregular fieldstone into the more formal squares and rectangles adds another element of visual appeal. London has heavy variations in the colors but primarily consists of a blend of earth tones. This color variation comes from the individual pieces of stone and where they were located within the pile on the fence line.
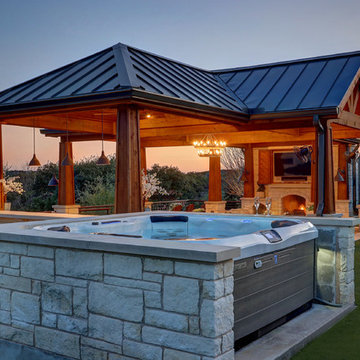
Ispirazione per un grande portico mediterraneo dietro casa con un caminetto e lastre di cemento
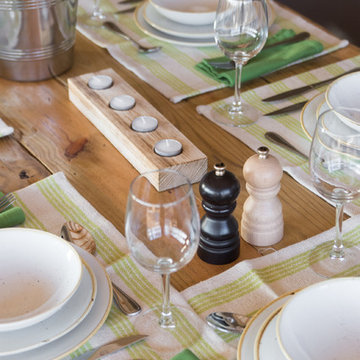
Villiers Steyn
Idee per un grande patio o portico country davanti casa con un caminetto, lastre di cemento e un tetto a sbalzo
Idee per un grande patio o portico country davanti casa con un caminetto, lastre di cemento e un tetto a sbalzo
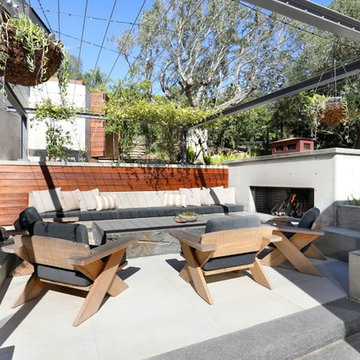
Foto di un grande patio o portico minimal nel cortile laterale con un caminetto, lastre di cemento e una pergola
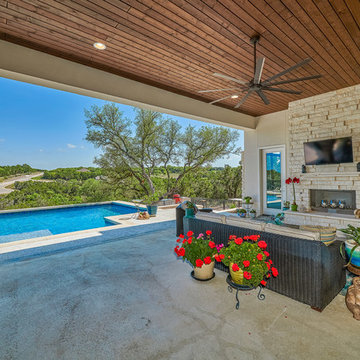
Photo credit: Jason Roberts Photography
Pool Builder: WestView Pools
Esempio di un grande patio o portico chic dietro casa con un caminetto, lastre di cemento e un tetto a sbalzo
Esempio di un grande patio o portico chic dietro casa con un caminetto, lastre di cemento e un tetto a sbalzo
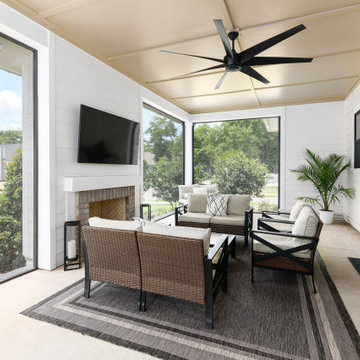
Ispirazione per un grande portico country dietro casa con un caminetto, lastre di cemento e un tetto a sbalzo
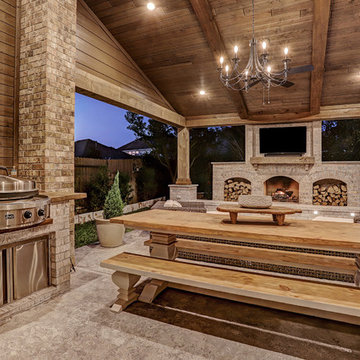
This cozy, yet gorgeous space added over 310 square feet of outdoor living space and has been in the works for several years. The home had a small covered space that was just not big enough for what the family wanted and needed. They desired a larger space to be able to entertain outdoors in style. With the additional square footage came more concrete and a patio cover to match the original roof line of the home. Brick to match the home was used on the new columns with cedar wrapped posts and the large custom wood burning fireplace that was built. The fireplace has built-in wood holders and a reclaimed beam as the mantle. Low voltage lighting was installed to accent the large hearth that also serves as a seat wall. A privacy wall of stained shiplap was installed behind the grill – an EVO 30” ceramic top griddle. The counter is a wood to accent the other aspects of the project. The ceiling is pre-stained tongue and groove with cedar beams. The flooring is a stained stamped concrete without a pattern. The homeowner now has a great space to entertain – they had custom tables made to fit in the space.
TK Images
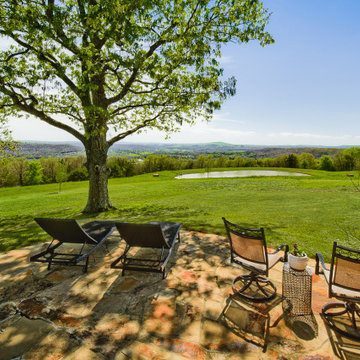
Immagine di un ampio patio o portico country dietro casa con un caminetto, lastre di cemento e un tetto a sbalzo
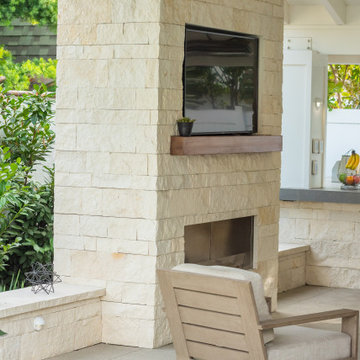
This California room features a limestone fireplace, linear insert, TV entertainment center w/ outdoor speakers, outdoor heaters, lighting, and an adjacent outdoor kitchen and swimming pool. It's a contemporary space with hints of farmhouse design and the gray, white, and neutral colors create a simple elegance.
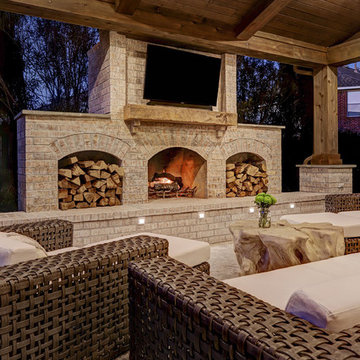
This cozy, yet gorgeous space added over 310 square feet of outdoor living space and has been in the works for several years. The home had a small covered space that was just not big enough for what the family wanted and needed. They desired a larger space to be able to entertain outdoors in style. With the additional square footage came more concrete and a patio cover to match the original roof line of the home. Brick to match the home was used on the new columns with cedar wrapped posts and the large custom wood burning fireplace that was built. The fireplace has built-in wood holders and a reclaimed beam as the mantle. Low voltage lighting was installed to accent the large hearth that also serves as a seat wall. A privacy wall of stained shiplap was installed behind the grill – an EVO 30” ceramic top griddle. The counter is a wood to accent the other aspects of the project. The ceiling is pre-stained tongue and groove with cedar beams. The flooring is a stained stamped concrete without a pattern. The homeowner now has a great space to entertain – they had custom tables made to fit in the space.
TK Images
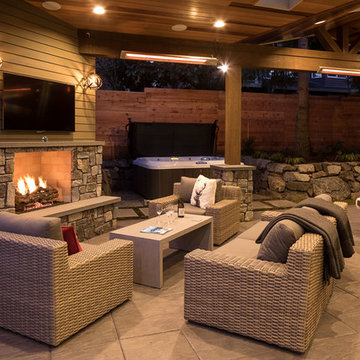
Requirements for this new outdoor living space included letting lots of light into the space and home and maximizing the square footage for outdoor dining and gathering.
The wood finishes are all clear cedar which has been stained to match the existing colors on the home. The masonry is real veneer stone (Moose Mountain). This project maximizes this family's time spent outside by including heaters (Infratech) as well as the gas-burning fireplace.
The entire backyard was redesigned to create as large an outdoor living space as was permittable as well as space for a hot tub, pathway, planting and a large trampoline.
The result is a very cohesive and welcoming space.
William Wright Photography
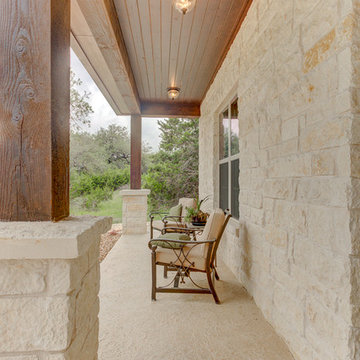
Immagine di un portico rustico di medie dimensioni e davanti casa con un caminetto, lastre di cemento e un tetto a sbalzo
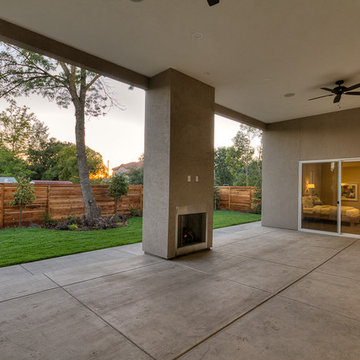
Covered Patio, Folding Doors, Patio Fireplace
Foto di un ampio patio o portico moderno dietro casa con un caminetto, un tetto a sbalzo e lastre di cemento
Foto di un ampio patio o portico moderno dietro casa con un caminetto, un tetto a sbalzo e lastre di cemento
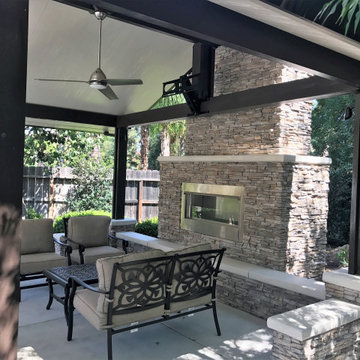
Full masonry construction, nothing pre-fab. Custom designs, built to last.
Complete installations, turn-key service.
Esempio di un patio o portico stile americano di medie dimensioni e dietro casa con un caminetto, lastre di cemento e un gazebo o capanno
Esempio di un patio o portico stile americano di medie dimensioni e dietro casa con un caminetto, lastre di cemento e un gazebo o capanno
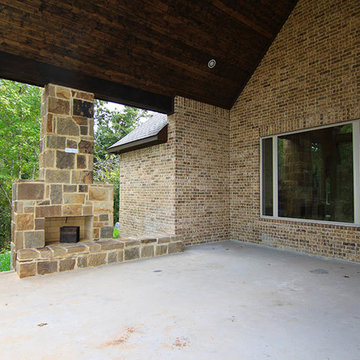
Amy Kawszan
Esempio di un ampio portico classico dietro casa con lastre di cemento, un tetto a sbalzo e un caminetto
Esempio di un ampio portico classico dietro casa con lastre di cemento, un tetto a sbalzo e un caminetto
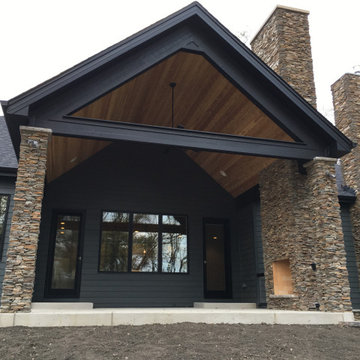
Esempio di un portico tradizionale di medie dimensioni e dietro casa con un caminetto, lastre di cemento e un tetto a sbalzo
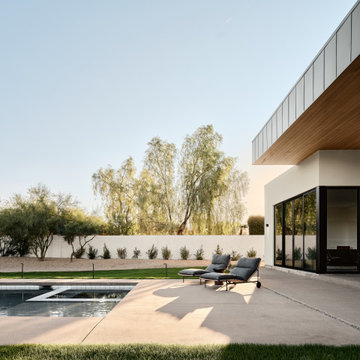
Photos by Roehner + Ryan
Ispirazione per un patio o portico moderno in cortile con un caminetto, lastre di cemento e un tetto a sbalzo
Ispirazione per un patio o portico moderno in cortile con un caminetto, lastre di cemento e un tetto a sbalzo
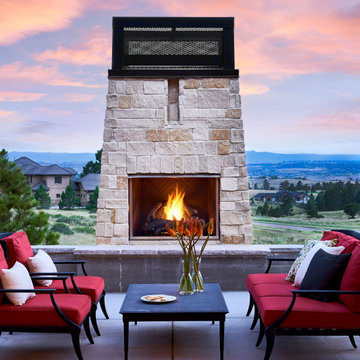
Idee per un grande patio o portico country dietro casa con un caminetto, lastre di cemento e nessuna copertura
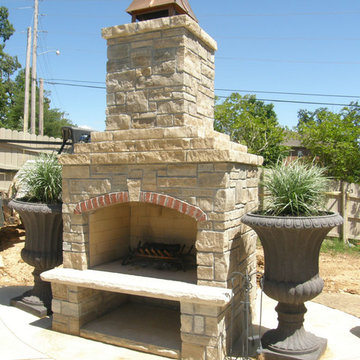
This exquisite residential outdoor living fireplace highlights the Quarry Mill's Stonegate natural thin stone veneer. Stonegate natural stone veneer brings an assortment of gray and tan tones with a sandstone texture. It comes in several rectangular sizes with squared edges. Stonegate is a great choice when creating a staggered block layout that still needs to look natural. This stone works well for large and small projects like accent walls, siding, and smaller projects like mailboxes. The light colors will blend well with both rustic and contemporary homes or businesses.
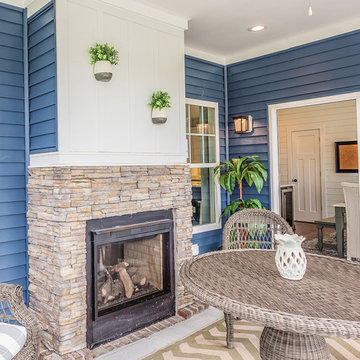
Immagine di un portico classico di medie dimensioni e dietro casa con un caminetto, lastre di cemento e un tetto a sbalzo
8




