Esterni con pavimentazioni in cemento e lastre di cemento - Foto e idee
Filtra anche per:
Budget
Ordina per:Popolari oggi
41 - 60 di 129.664 foto
1 di 3
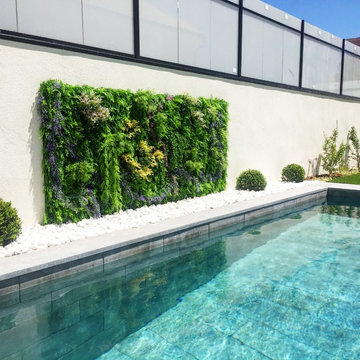
Esempio di un piccolo giardino design esposto in pieno sole con pavimentazioni in cemento
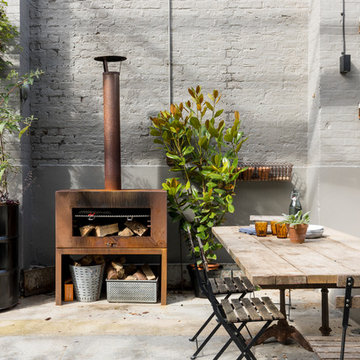
Chris Snook
Foto di un patio o portico industriale in cortile con un giardino in vaso, lastre di cemento e nessuna copertura
Foto di un patio o portico industriale in cortile con un giardino in vaso, lastre di cemento e nessuna copertura

PixelProFoto
Esempio di un grande patio o portico minimalista nel cortile laterale con un caminetto, lastre di cemento e una pergola
Esempio di un grande patio o portico minimalista nel cortile laterale con un caminetto, lastre di cemento e una pergola
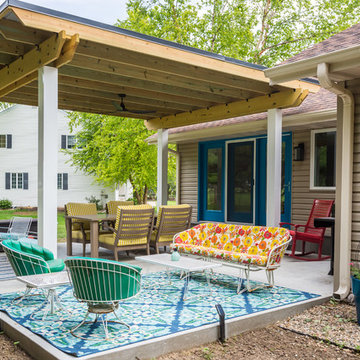
With bright outdoor upholstery fabrics, this patio on the golf course was inviting and fun. A pop of color on the exterior doors that fully opened into the interior made indoor/outdoor living a breeze.
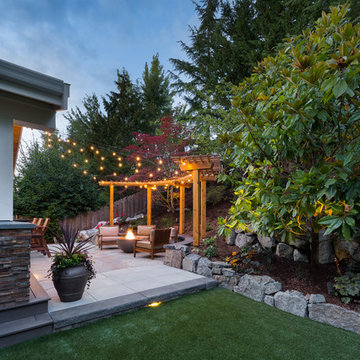
Jimmy White Photography
Immagine di un grande patio o portico tradizionale dietro casa con un focolare e pavimentazioni in cemento
Immagine di un grande patio o portico tradizionale dietro casa con un focolare e pavimentazioni in cemento
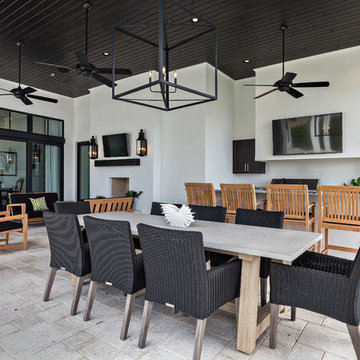
Ron Rosenzweig
Ispirazione per un grande patio o portico minimal dietro casa con pavimentazioni in cemento e un tetto a sbalzo
Ispirazione per un grande patio o portico minimal dietro casa con pavimentazioni in cemento e un tetto a sbalzo

This was an exterior remodel and backyard renovation, added pool, bbq, etc.
Foto di un grande patio o portico minimalista dietro casa con un parasole e pavimentazioni in cemento
Foto di un grande patio o portico minimalista dietro casa con un parasole e pavimentazioni in cemento
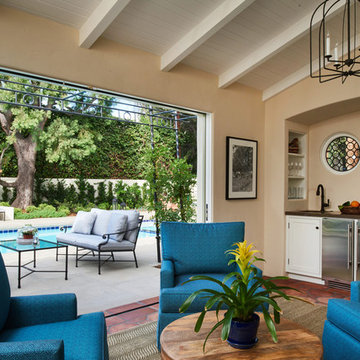
Poolhouse
Ispirazione per una grande piscina monocorsia mediterranea rettangolare dietro casa con una dépendance a bordo piscina e pavimentazioni in cemento
Ispirazione per una grande piscina monocorsia mediterranea rettangolare dietro casa con una dépendance a bordo piscina e pavimentazioni in cemento

This property was transformed from an 1870s YMCA summer camp into an eclectic family home, built to last for generations. Space was made for a growing family by excavating the slope beneath and raising the ceilings above. Every new detail was made to look vintage, retaining the core essence of the site, while state of the art whole house systems ensure that it functions like 21st century home.
This home was featured on the cover of ELLE Décor Magazine in April 2016.
G.P. Schafer, Architect
Rita Konig, Interior Designer
Chambers & Chambers, Local Architect
Frederika Moller, Landscape Architect
Eric Piasecki, Photographer
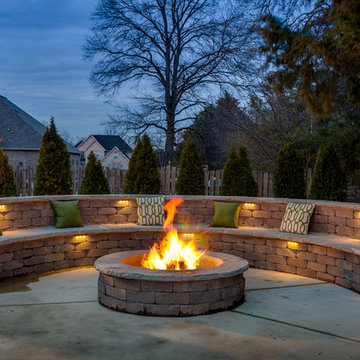
Jeff Graham
Immagine di un patio o portico tradizionale dietro casa con un focolare, lastre di cemento e nessuna copertura
Immagine di un patio o portico tradizionale dietro casa con un focolare, lastre di cemento e nessuna copertura
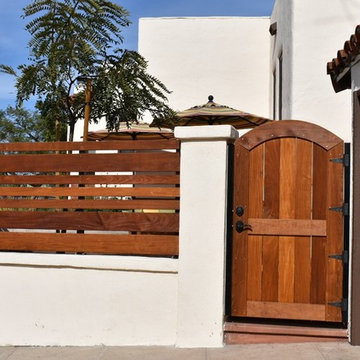
Custom IPE gate and fencing
Immagine di un piccolo giardino xeriscape design esposto in pieno sole nel cortile laterale con un ingresso o sentiero e pavimentazioni in cemento
Immagine di un piccolo giardino xeriscape design esposto in pieno sole nel cortile laterale con un ingresso o sentiero e pavimentazioni in cemento
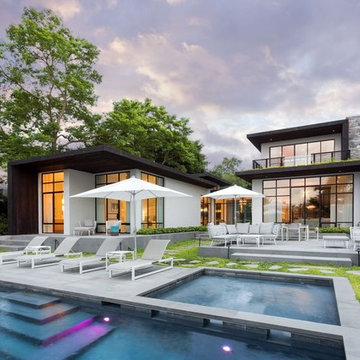
Esempio di un'ampia piscina monocorsia contemporanea rettangolare dietro casa con una vasca idromassaggio e pavimentazioni in cemento
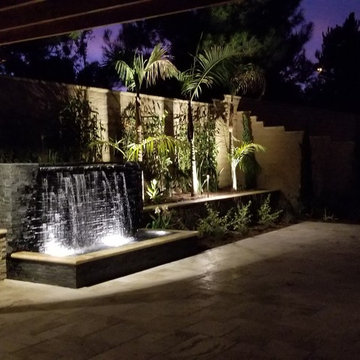
Immagine di un grande patio o portico tropicale dietro casa con pavimentazioni in cemento e una pergola
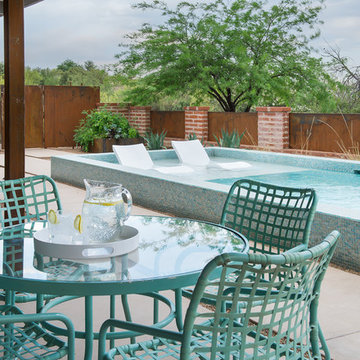
Immagine di un patio o portico stile americano dietro casa con lastre di cemento e un tetto a sbalzo
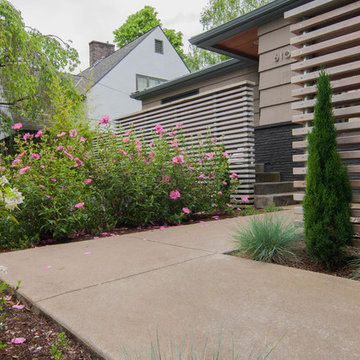
Dramatic plant textures, modern hardscaping and sharp angles enhanced this mid-century modern bungalow. Soft plants were chosen to contrast with the sharp angles of the pathways and hard edges of the MCM home, while providing all-season interest. Horizontal privacy screens wrap the front porch and create intimate garden spaces – some visible only from the street and some visible only from inside the home. The front yard is relatively small in size, but full of colorful texture.
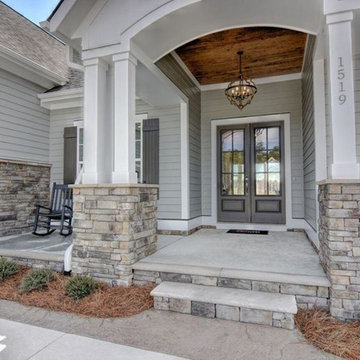
This front porch was captured by Unique Media and Design.
Foto di un portico classico di medie dimensioni e davanti casa con lastre di cemento e un tetto a sbalzo
Foto di un portico classico di medie dimensioni e davanti casa con lastre di cemento e un tetto a sbalzo
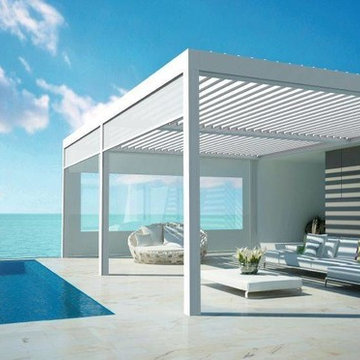
CAMARGUE join 2 white
Esempio di un patio o portico minimalista dietro casa con lastre di cemento e un gazebo o capanno
Esempio di un patio o portico minimalista dietro casa con lastre di cemento e un gazebo o capanno
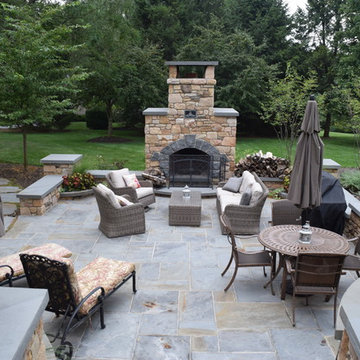
Esempio di un grande patio o portico stile americano dietro casa con un focolare, pavimentazioni in cemento e nessuna copertura
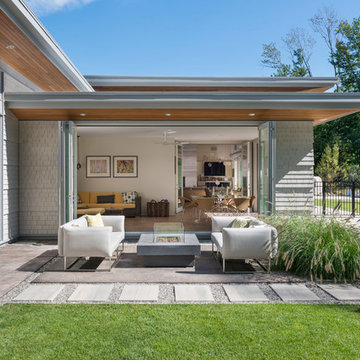
This new modern house is located in a meadow in Lenox MA. The house is designed as a series of linked pavilions to connect the house to the nature and to provide the maximum daylight in each room. The center focus of the home is the largest pavilion containing the living/dining/kitchen, with the guest pavilion to the south and the master bedroom and screen porch pavilions to the west. While the roof line appears flat from the exterior, the roofs of each pavilion have a pronounced slope inward and to the north, a sort of funnel shape. This design allows rain water to channel via a scupper to cisterns located on the north side of the house. Steel beams, Douglas fir rafters and purlins are exposed in the living/dining/kitchen pavilion.
Photo by: Nat Rea Photography
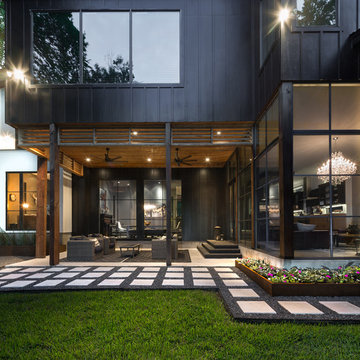
Jenn Baker
Ispirazione per un grande patio o portico design dietro casa con pavimentazioni in cemento e un tetto a sbalzo
Ispirazione per un grande patio o portico design dietro casa con pavimentazioni in cemento e un tetto a sbalzo
Esterni con pavimentazioni in cemento e lastre di cemento - Foto e idee
3




