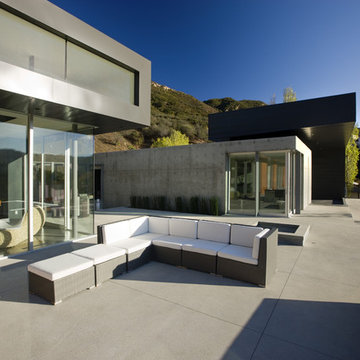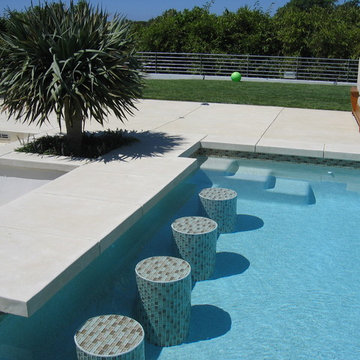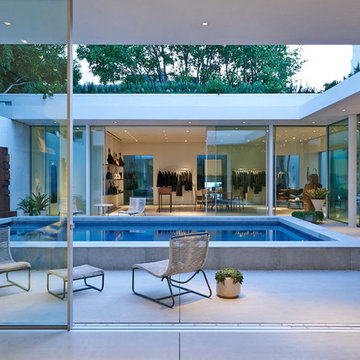Esterni con lastre di cemento - Foto e idee
Filtra anche per:
Budget
Ordina per:Popolari oggi
1 - 20 di 232 foto
1 di 3
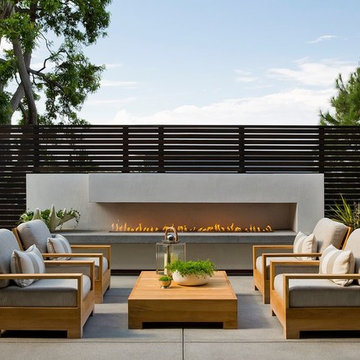
Esempio di un patio o portico contemporaneo con lastre di cemento e nessuna copertura
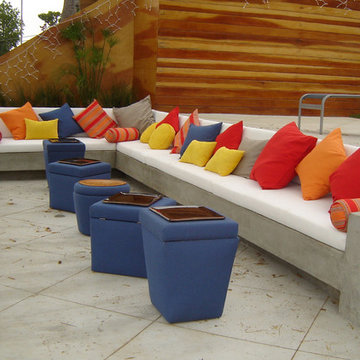
I transformed a old dilapidated backyard hillside into an entertaining area by building a concrete bench onto the existing flat area. Added custom colorful cushions and pine fencing to hide the neighbors yard.
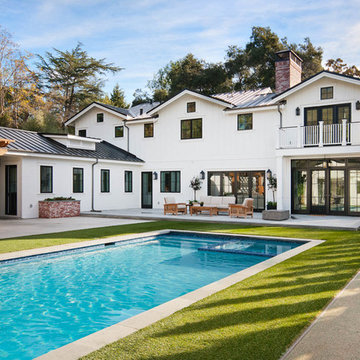
Ispirazione per una piscina monocorsia country rettangolare dietro casa e di medie dimensioni con lastre di cemento
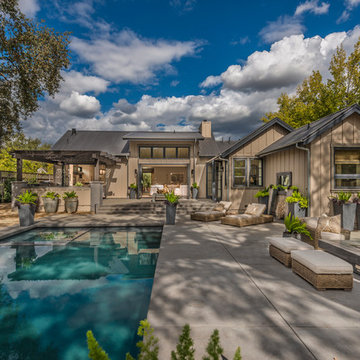
Interior Design by Pamala Deikel Design
Photos by Paul Rollis
Idee per una grande piscina country rettangolare dietro casa con lastre di cemento e una vasca idromassaggio
Idee per una grande piscina country rettangolare dietro casa con lastre di cemento e una vasca idromassaggio

Designed By: Richard Bustos Photos By: Jeri Koegel
Ron and Kathy Chaisson have lived in many homes throughout Orange County, including three homes on the Balboa Peninsula and one at Pelican Crest. But when the “kind of retired” couple, as they describe their current status, decided to finally build their ultimate dream house in the flower streets of Corona del Mar, they opted not to skimp on the amenities. “We wanted this house to have the features of a resort,” says Ron. “So we designed it to have a pool on the roof, five patios, a spa, a gym, water walls in the courtyard, fire-pits and steam showers.”
To bring that five-star level of luxury to their newly constructed home, the couple enlisted Orange County’s top talent, including our very own rock star design consultant Richard Bustos, who worked alongside interior designer Trish Steel and Patterson Custom Homes as well as Brandon Architects. Together the team created a 4,500 square-foot, five-bedroom, seven-and-a-half-bathroom contemporary house where R&R get top billing in almost every room. Two stories tall and with lots of open spaces, it manages to feel spacious despite its narrow location. And from its third floor patio, it boasts panoramic ocean views.
“Overall we wanted this to be contemporary, but we also wanted it to feel warm,” says Ron. Key to creating that look was Richard, who selected the primary pieces from our extensive portfolio of top-quality furnishings. Richard also focused on clean lines and neutral colors to achieve the couple’s modern aesthetic, while allowing both the home’s gorgeous views and Kathy’s art to take center stage.
As for that mahogany-lined elevator? “It’s a requirement,” states Ron. “With three levels, and lots of entertaining, we need that elevator for keeping the bar stocked up at the cabana, and for our big barbecue parties.” He adds, “my wife wears high heels a lot of the time, so riding the elevator instead of taking the stairs makes life that much better for her.”
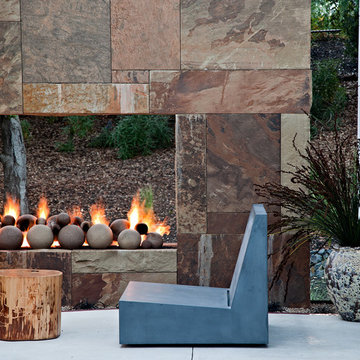
Copyrights: WA design
Ispirazione per un grande patio o portico design dietro casa con un focolare, lastre di cemento e nessuna copertura
Ispirazione per un grande patio o portico design dietro casa con un focolare, lastre di cemento e nessuna copertura
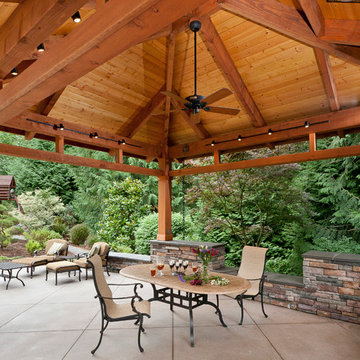
Timberframe with exposed cardecking over sanded concrete patio.
Immagine di un grande patio o portico tradizionale dietro casa con un gazebo o capanno e lastre di cemento
Immagine di un grande patio o portico tradizionale dietro casa con un gazebo o capanno e lastre di cemento
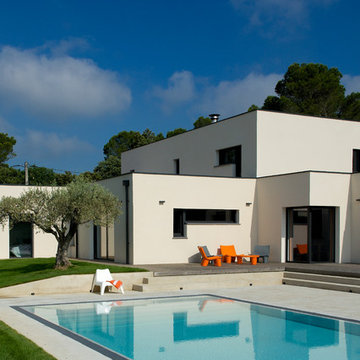
Sylvie Villeger
Esempio di una piscina design rettangolare davanti casa con lastre di cemento
Esempio di una piscina design rettangolare davanti casa con lastre di cemento
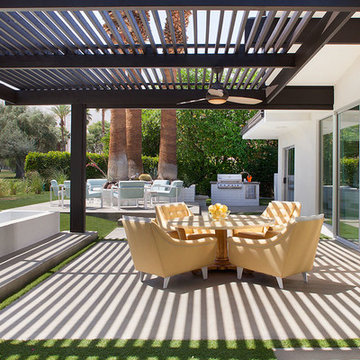
Ispirazione per un grande patio o portico moderno dietro casa con una pergola, un focolare e lastre di cemento
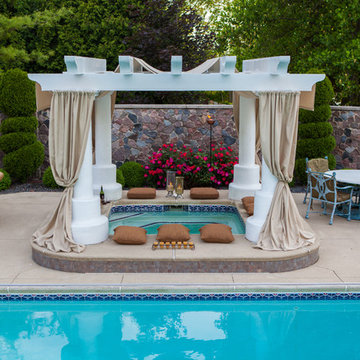
photos by Isaac Norris, at www.isaac-norris.com
Immagine di una grande piscina monocorsia tradizionale rettangolare dietro casa con una vasca idromassaggio e lastre di cemento
Immagine di una grande piscina monocorsia tradizionale rettangolare dietro casa con una vasca idromassaggio e lastre di cemento
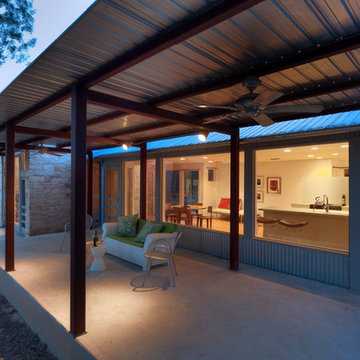
Photo by. Jonathan Jackson
Esempio di un patio o portico design con lastre di cemento
Esempio di un patio o portico design con lastre di cemento
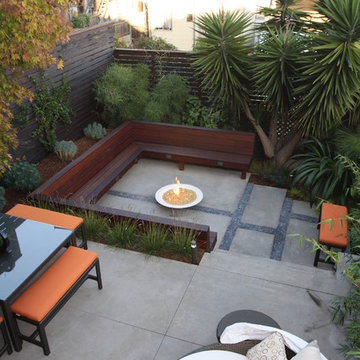
Jude Hellewell and Laura White
Ispirazione per un patio o portico moderno con un focolare, lastre di cemento e nessuna copertura
Ispirazione per un patio o portico moderno con un focolare, lastre di cemento e nessuna copertura
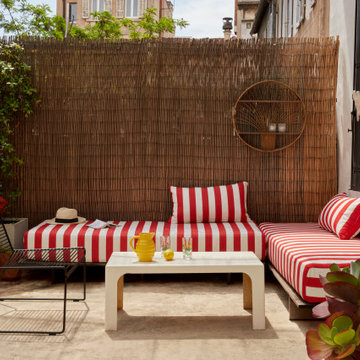
Esempio di un patio o portico mediterraneo di medie dimensioni con lastre di cemento e nessuna copertura
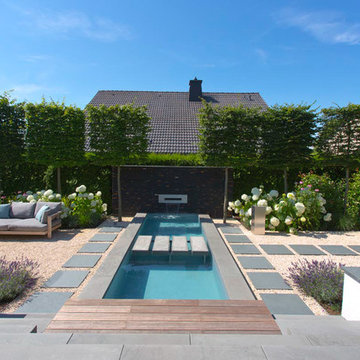
Ispirazione per una piccola piscina contemporanea rettangolare dietro casa con fontane e lastre di cemento
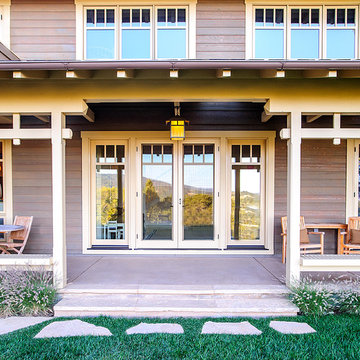
Tony Rotundo Photography
Immagine di un portico stile americano con lastre di cemento
Immagine di un portico stile americano con lastre di cemento
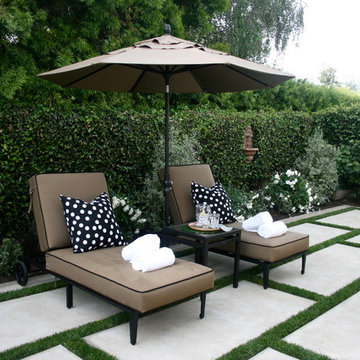
This backyard is simple and relaxing. The space is not large, but the layout and design allowed for spacious seating, full size pool, spa, BBQ, TV, eating, reading and sun bathing areas. The traditional feel is complimented by the playful black and white polka dot pillows.
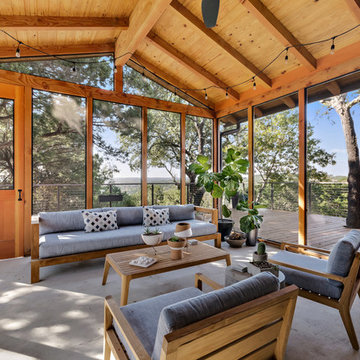
Ispirazione per un portico minimal con un portico chiuso, lastre di cemento e un tetto a sbalzo
Esterni con lastre di cemento - Foto e idee
1





