Esterni con lastre di cemento - Foto e idee
Filtra anche per:
Budget
Ordina per:Popolari oggi
61 - 80 di 8.931 foto
1 di 3
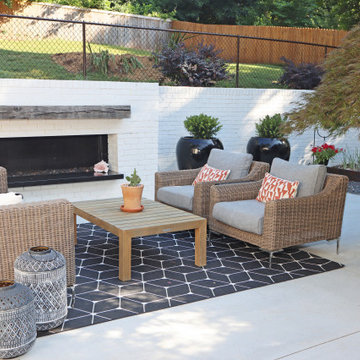
Foto di un patio o portico moderno di medie dimensioni e dietro casa con un caminetto, lastre di cemento e una pergola
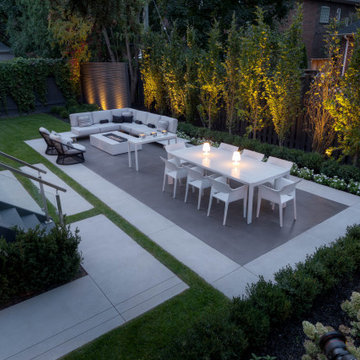
An award winning backyard project that includes a two tone Limestone Finish patio, stepping stone pathways and basement walkout steps with cantilevered reveals.
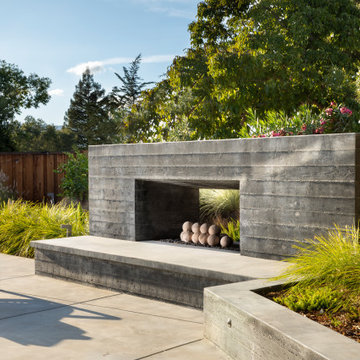
Board formed concrete fireplace
Foto di un patio o portico scandinavo di medie dimensioni e dietro casa con un caminetto e lastre di cemento
Foto di un patio o portico scandinavo di medie dimensioni e dietro casa con un caminetto e lastre di cemento
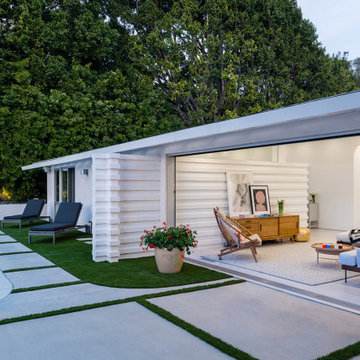
Idee per un patio o portico minimalista di medie dimensioni e dietro casa con lastre di cemento
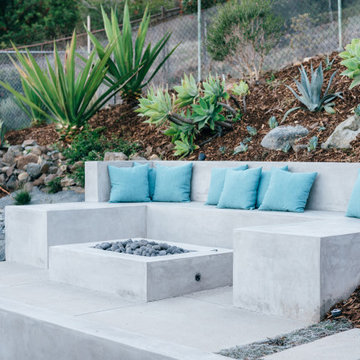
built-in concrete fire pit with seating overlooks a new pool and expanded outdoor living area
Foto di un piccolo patio o portico minimalista dietro casa con un focolare, lastre di cemento e nessuna copertura
Foto di un piccolo patio o portico minimalista dietro casa con un focolare, lastre di cemento e nessuna copertura
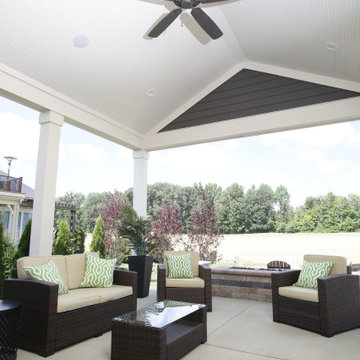
covered patio, vaulted ship lap patio ceiling, rectangle gas fire pit wrapped in stone
Ispirazione per un grande patio o portico minimalista dietro casa con un focolare, lastre di cemento e un tetto a sbalzo
Ispirazione per un grande patio o portico minimalista dietro casa con un focolare, lastre di cemento e un tetto a sbalzo
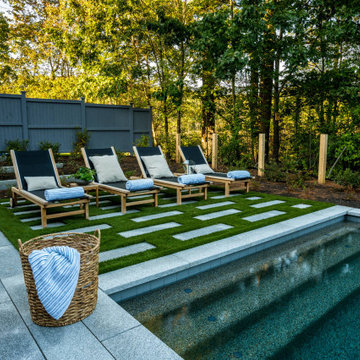
Ispirazione per una piccola piscina monocorsia minimal rettangolare dietro casa con lastre di cemento
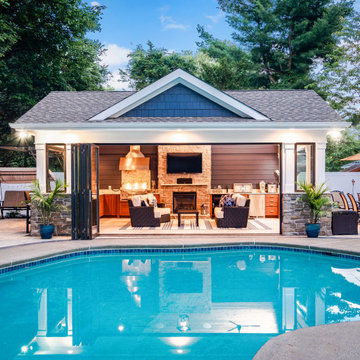
A new pool house structure for a young family, featuring a space for family gatherings and entertaining. The highlight of the structure is the featured 2 sliding glass walls, which opens the structure directly to the adjacent pool deck. The space also features a fireplace, indoor kitchen, and bar seating with additional flip-up windows.
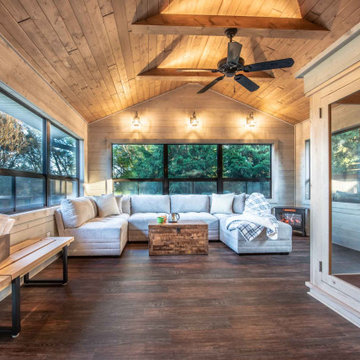
Charles and Samantha are clients who met us over ten years ago at an open house event we were hosting. Deciding to stay put in their current home, it was a dozen years before they decided to become our clients. They hired our team to build a three-season room addition to the house that they had owned this entire time.
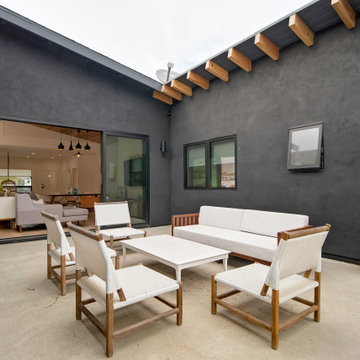
Immagine di un patio o portico minimalista di medie dimensioni e in cortile con lastre di cemento
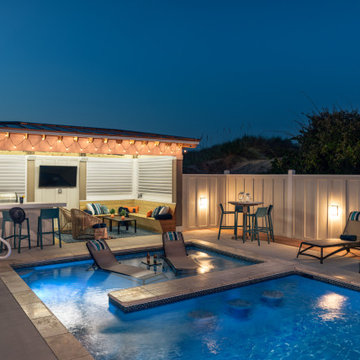
Immagine di una grande piscina costiera rettangolare dietro casa con una dépendance a bordo piscina e lastre di cemento
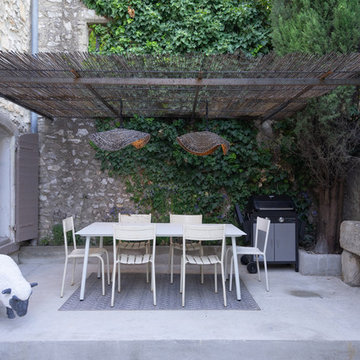
Pour l'entrée de cette maison , ce grand escalier a été remplacé par un bassin ancien avec une fonction décorative et rafraîchissante , étant monté avec filtre , il fait office de petite piscine . Terrasse aménagé et couverte donner de l'ombre a cet salle à manger d'extérieur . La porte d'entrée a changer aussi pour donner plus de lumière .
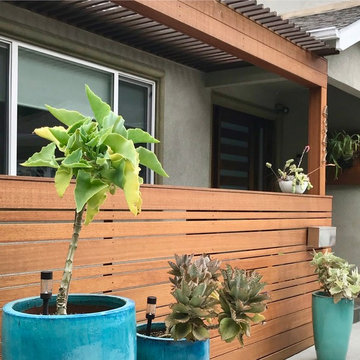
Indonesian hardwood pergola and front patio fencing for new modern entry. Asian Ceramics blue containers filled with drought tolerant Kalanchoe variety.
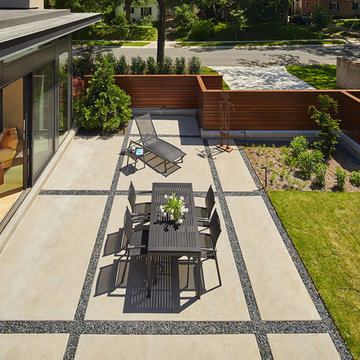
Esempio di un patio o portico minimal di medie dimensioni e dietro casa con lastre di cemento e nessuna copertura
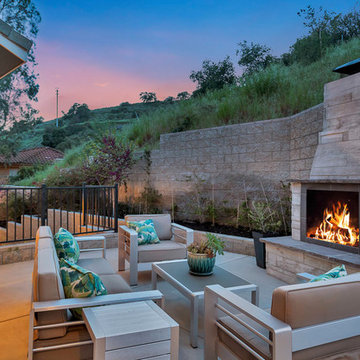
Idee per un patio o portico minimalista di medie dimensioni e nel cortile laterale con un caminetto, lastre di cemento e nessuna copertura
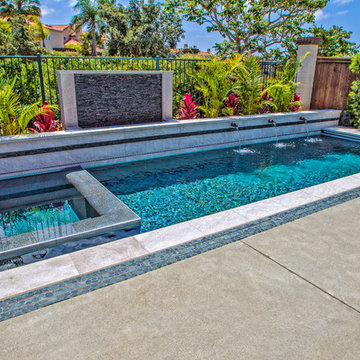
I was brought into this project while the pool was under construction and asked to tie the back yard together with patio areas, discreet drainage solutions, and plantings.
Photo Credits : California Pools
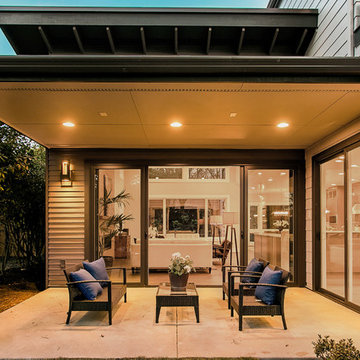
Photography by HD Estates
Architect/Designer | Dahlin Group Architecture Planning
Builder, Developer, and Land Planner | JayMarc Homes
Interior Designer | Aimee Upper
Landscape Architect/Designer | Art by Nature
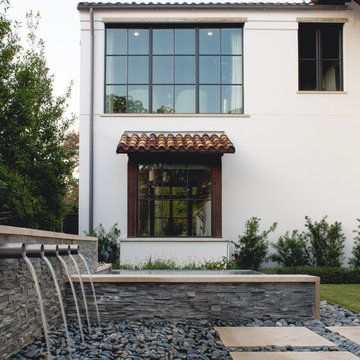
Esempio di una piccola piscina rettangolare dietro casa con una vasca idromassaggio e lastre di cemento

Architect: David Kotzebue / Designer: MODtage Design / Photography: Paul Dyer
Immagine di un patio o portico design di medie dimensioni e dietro casa con nessuna copertura, un focolare e lastre di cemento
Immagine di un patio o portico design di medie dimensioni e dietro casa con nessuna copertura, un focolare e lastre di cemento
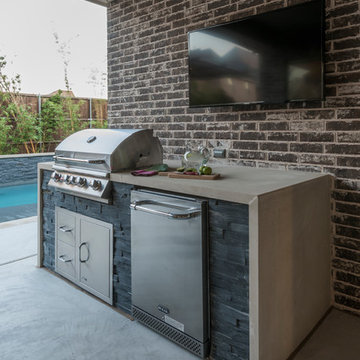
AquaTerra Outdoors was hired to bring life to the outdoors of the new home. When it came time to design the space we were challenged with the tight space of the backyard. We worked through the concepts and we were able to incorporate a new pool with spa, custom water feature wall, Ipe wood deck, outdoor kitchen, custom steel and Ipe wood shade arbor and fire pit. We also designed and installed all the landscaping including the custom steel planter.
Photography: Wade Griffith
Esterni con lastre di cemento - Foto e idee
4




