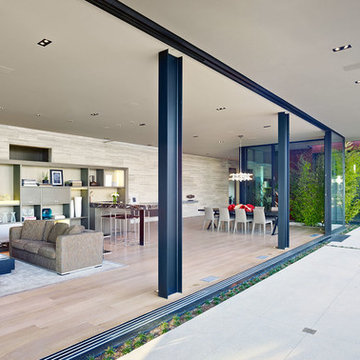Esterni con lastre di cemento - Foto e idee
Filtra anche per:
Budget
Ordina per:Popolari oggi
121 - 140 di 8.931 foto
1 di 3
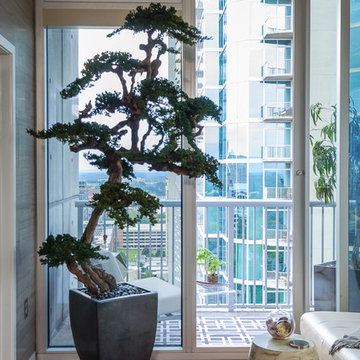
Christina Wedge
Immagine di un piccolo patio o portico contemporaneo con lastre di cemento e un tetto a sbalzo
Immagine di un piccolo patio o portico contemporaneo con lastre di cemento e un tetto a sbalzo
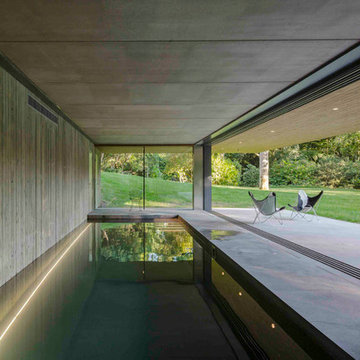
Photo by Tim Crocker
Idee per una grande piscina coperta rettangolare con lastre di cemento
Idee per una grande piscina coperta rettangolare con lastre di cemento
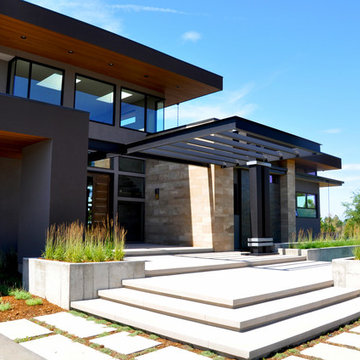
Initial Concept Design: Entasis Group; Landscape Architecture Design: MARPA; Landscape Construction: Environmental Designs, Inc.
Idee per un grande patio o portico minimal davanti casa con lastre di cemento
Idee per un grande patio o portico minimal davanti casa con lastre di cemento
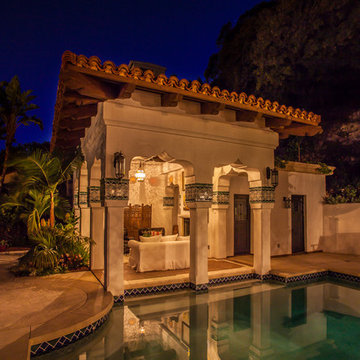
Michelle Torres-grant Photography
Esempio di una grande piscina mediterranea personalizzata dietro casa con lastre di cemento e una dépendance a bordo piscina
Esempio di una grande piscina mediterranea personalizzata dietro casa con lastre di cemento e una dépendance a bordo piscina
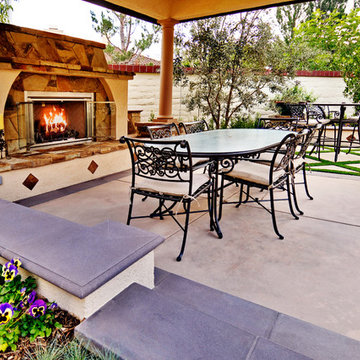
This garden utilizes every square inch by incorporating a pool, above ground hot tub, sunken seating area w/ fire place and solid roof patio cover, dining area, and synthetic lawn area for play. Stacked stone veneer, glass tile, pebble plaster finish, and precast coping add to the elegance of the pool and surrounding hardscapes. A great place for entertaining and relaxing.
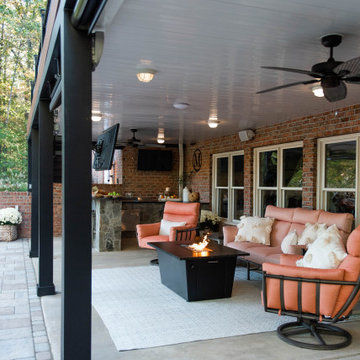
Immagine di un patio o portico tradizionale dietro casa con un focolare e lastre di cemento
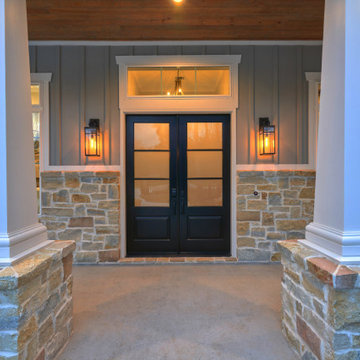
Immagine di un grande portico stile americano davanti casa con lastre di cemento e un tetto a sbalzo
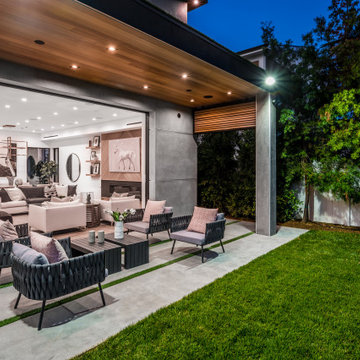
This is a closer view of the patio. The living space opens into the backyard.
Esempio di un grande patio o portico minimal dietro casa con lastre di cemento e un tetto a sbalzo
Esempio di un grande patio o portico minimal dietro casa con lastre di cemento e un tetto a sbalzo
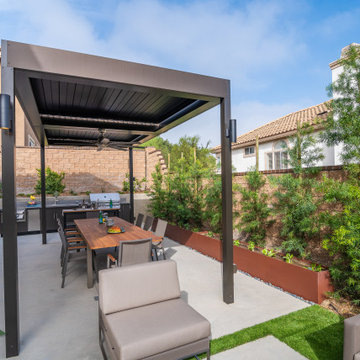
A modern dining area features an "opening-closing" louvered patio cover w/ outdoor kitchen, raised planters, and accent lighting.
Foto di un piccolo patio o portico moderno dietro casa con lastre di cemento e un gazebo o capanno
Foto di un piccolo patio o portico moderno dietro casa con lastre di cemento e un gazebo o capanno
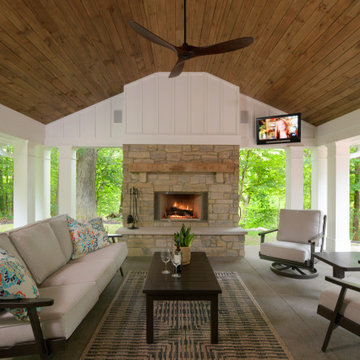
This open porch has views to a nearby ravine. The ceiling makes the space nice and cozy.
Ispirazione per un portico classico di medie dimensioni e nel cortile laterale con un caminetto, lastre di cemento e un tetto a sbalzo
Ispirazione per un portico classico di medie dimensioni e nel cortile laterale con un caminetto, lastre di cemento e un tetto a sbalzo
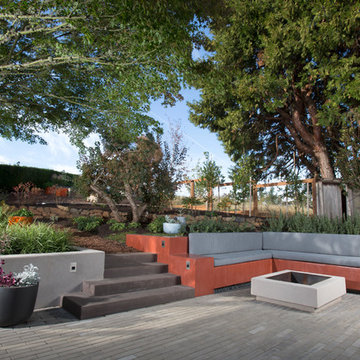
After completing an interior remodel for this mid-century home in the South Salem hills, we revived the old, rundown backyard and transformed it into an outdoor living room that reflects the openness of the new interior living space. We tied the outside and inside together to create a cohesive connection between the two. The yard was spread out with multiple elevations and tiers, throughout which we used WORD MISSING to create “outdoor rooms” with separate seating, eating and gardening areas that flowed seamlessly from one to another. We installed a fire pit in the seating area; built-in pizza oven, wok and bar-b-que in the outdoor kitchen; and a soaking tub on the lower deck. The concrete dining table doubled as a ping-pong table and required a boom truck to lift the pieces over the house and into the backyard. The result is an outdoor sanctuary the homeowners can effortlessly enjoy year-round.
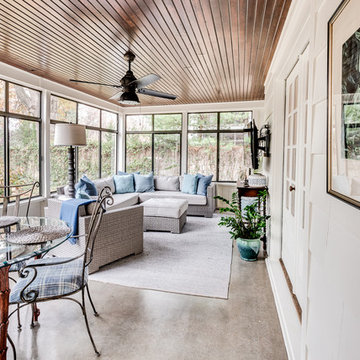
screened porch
photo by Sara Terranova
Ispirazione per un portico classico di medie dimensioni e dietro casa con lastre di cemento, un tetto a sbalzo e con illuminazione
Ispirazione per un portico classico di medie dimensioni e dietro casa con lastre di cemento, un tetto a sbalzo e con illuminazione
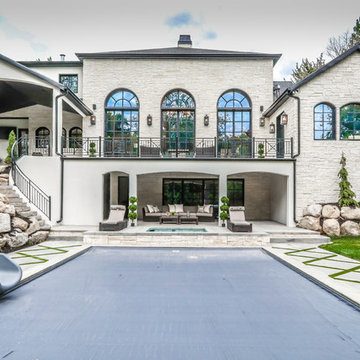
Brad Montgomery, tym.
Ispirazione per una grande piscina naturale mediterranea rettangolare dietro casa con un acquascivolo e lastre di cemento
Ispirazione per una grande piscina naturale mediterranea rettangolare dietro casa con un acquascivolo e lastre di cemento
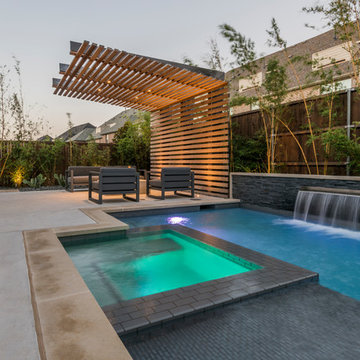
AquaTerra Outdoors was hired to bring life to the outdoors of the new home. When it came time to design the space we were challenged with the tight space of the backyard. We worked through the concepts and we were able to incorporate a new pool with spa, custom water feature wall, Ipe wood deck, outdoor kitchen, custom steel and Ipe wood shade arbor and fire pit. We also designed and installed all the landscaping including the custom steel planter.
Photography: Wade Griffith
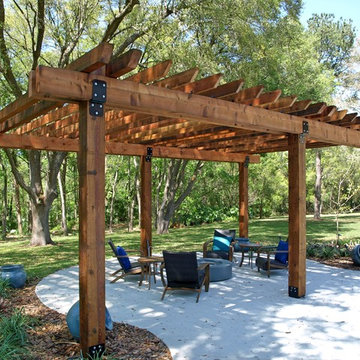
Scott Simpson
Tudor Revival Landscape
Foto di un grande patio o portico tradizionale dietro casa con un focolare, lastre di cemento e una pergola
Foto di un grande patio o portico tradizionale dietro casa con un focolare, lastre di cemento e una pergola
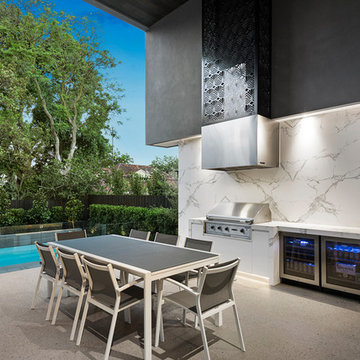
An entertainers oasis, with double height ceilings, integrated kitchen, sink and backlit bar fridges. The huge expanse of marble acting both as splash back for the BBQ and feature wall. Polished concrete creates a seamless transition between the floating deck and the pool area.
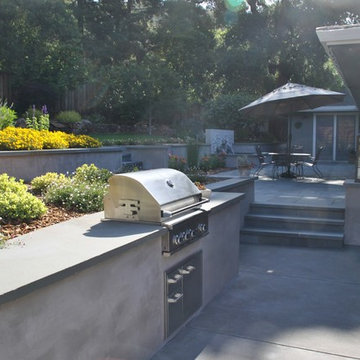
Esempio di un patio o portico minimal di medie dimensioni e dietro casa con lastre di cemento
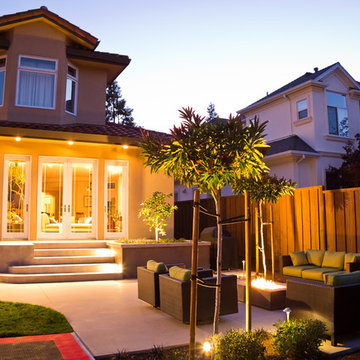
Installed by Lifescape Custom Landscaping, Inc.
Designed by Juanita Salisbury, LA
Kelsey Schweickert Photography
Ispirazione per un patio o portico minimalista di medie dimensioni e dietro casa con un focolare, lastre di cemento e nessuna copertura
Ispirazione per un patio o portico minimalista di medie dimensioni e dietro casa con un focolare, lastre di cemento e nessuna copertura
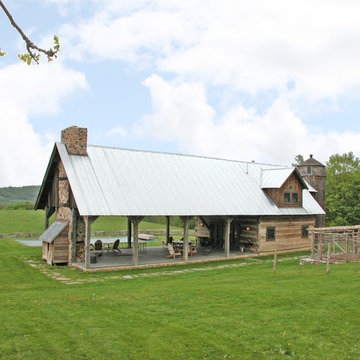
Envisioned as a country retreat for New York based clients, this collection of buildings was designed by MossCreek to meet the clients' wishes of using historical and antique structures. Serving as a country getaway, as well as a unique home for their art treasures, this was both an enjoyable and satisfying project for MossCreek and our client.
Esterni con lastre di cemento - Foto e idee
7





