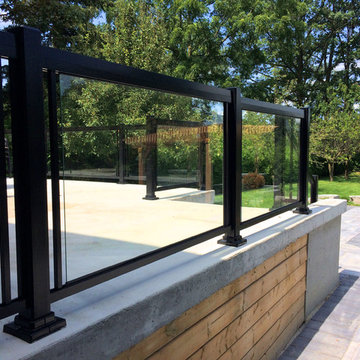Esterni con lastre di cemento - Foto e idee
Filtra anche per:
Budget
Ordina per:Popolari oggi
61 - 80 di 35.509 foto
1 di 2
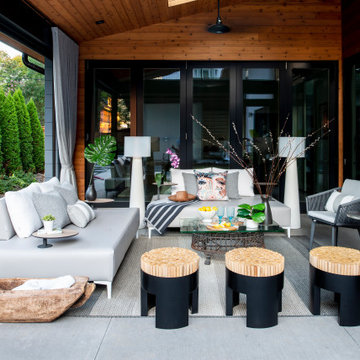
A conversation area that can communicate with guests inside the kitchen (through the accordion doors to the right) or the pool deck beyond!
Immagine di un piccolo patio o portico minimal con lastre di cemento e un tetto a sbalzo
Immagine di un piccolo patio o portico minimal con lastre di cemento e un tetto a sbalzo

Idee per un grande patio o portico moderno dietro casa con lastre di cemento e una pergola
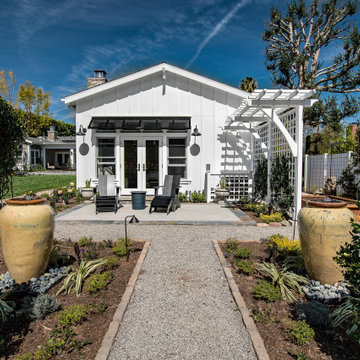
Ispirazione per un patio o portico country dietro casa con lastre di cemento e nessuna copertura

A two-story addition to this historic Tudor style house includes a screened porch on the lower level and a master suite addition on the second floor. The porch has a wood-burning fireplace and large sitting area, as well as a dining area connected to the family room inside. The second floor sitting room opens to the master bedroom, and a small home office connects to the sitting room.
Windows, cement stucco cladding, and wood trim all match the existing colors and finishes of the original house.
All photos by Studio Buell.
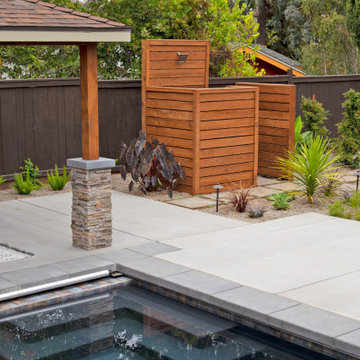
This spacious, multi-level backyard in San Luis Obispo, CA, once completely underutilized and overtaken by weeds, was converted into the ultimate outdoor entertainment space with a custom pool and spa as the centerpiece. A cabana with a built-in storage bench, outdoor TV and wet bar provide a protected place to chill during hot pool days, and a screened outdoor shower nearby is perfect for rinsing off after a dip. A hammock attached to the master deck and the adjacent pool deck are ideal for relaxing and soaking up some rays. The stone veneer-faced water feature wall acts as a backdrop for the pool area, and transitions into a retaining wall dividing the upper and lower levels. An outdoor sectional surrounds a gas fire bowl to create a cozy spot to entertain in the evenings, with string lights overhead for ambiance. A Belgard paver patio connects the lounge area to the outdoor kitchen with a Bull gas grill and cabinetry, polished concrete counter tops, and a wood bar top with seating. The outdoor kitchen is tucked in next to the main deck, one of the only existing elements that remain from the previous space, which now functions as an outdoor dining area overlooking the entire yard. Finishing touches included low-voltage LED landscape lighting, pea gravel mulch, and lush planting areas and outdoor decor.
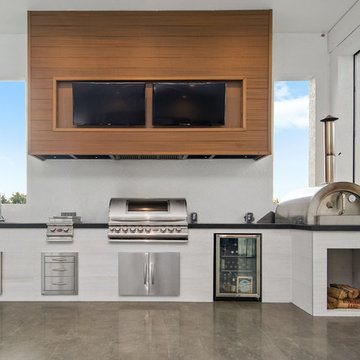
Immagine di un patio o portico design con lastre di cemento e un tetto a sbalzo
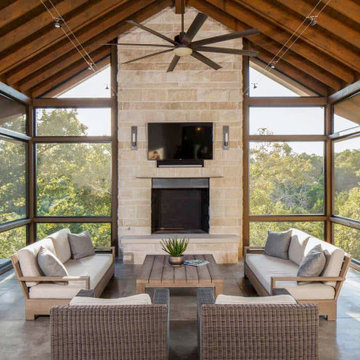
Esempio di un portico stile rurale con un portico chiuso, lastre di cemento e un tetto a sbalzo

Foto di un patio o portico minimalista dietro casa con lastre di cemento e una pergola
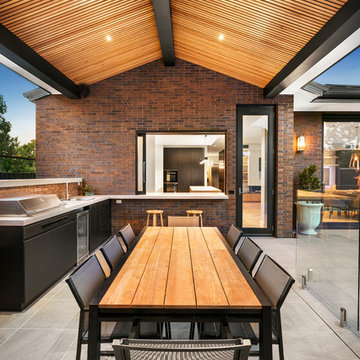
Immagine di un patio o portico contemporaneo dietro casa con lastre di cemento e un tetto a sbalzo
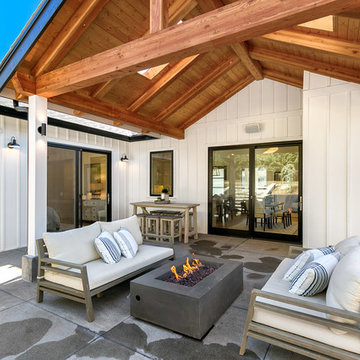
Immagine di un patio o portico country di medie dimensioni e dietro casa con un focolare, lastre di cemento e un tetto a sbalzo
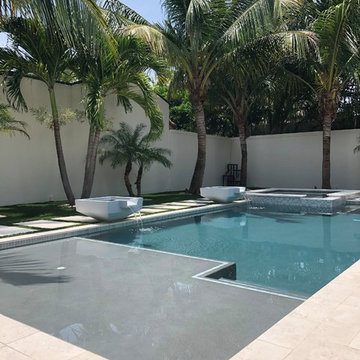
Ispirazione per una piscina naturale minimalista personalizzata di medie dimensioni e dietro casa con una vasca idromassaggio e lastre di cemento
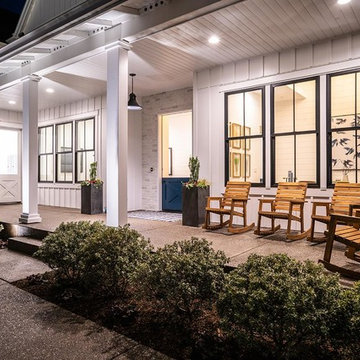
Esempio di un grande portico country davanti casa con lastre di cemento e un tetto a sbalzo
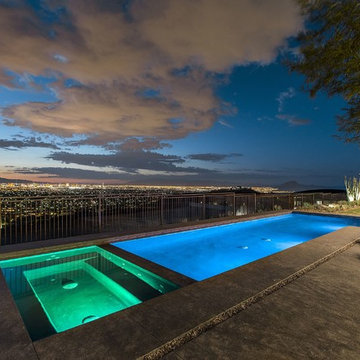
Immagine di una grande piscina monocorsia stile americano a "L" dietro casa con una vasca idromassaggio e lastre di cemento
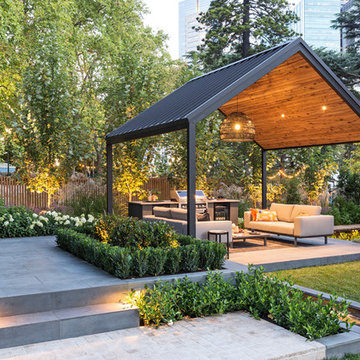
Ispirazione per un patio o portico contemporaneo con lastre di cemento e un gazebo o capanno
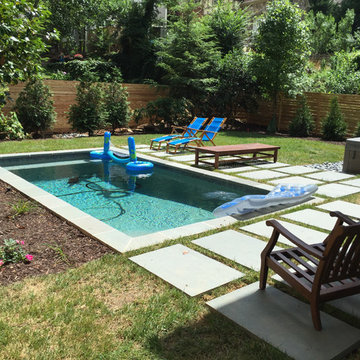
Foto di una piccola piscina naturale minimal rettangolare dietro casa con lastre di cemento
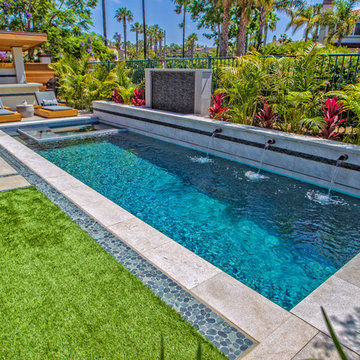
I was brought into this project while the pool was under construction and asked to tie the back yard together with patio areas, discreet drainage solutions, and plantings.
Photo Credits : California Pools
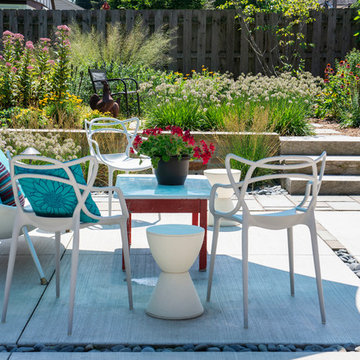
With the expansion of the patio, a great place was created for a conversation area under the shade of an umbrella.
Renn Kuhnen Photography
Foto di un patio o portico moderno di medie dimensioni e dietro casa con lastre di cemento
Foto di un patio o portico moderno di medie dimensioni e dietro casa con lastre di cemento
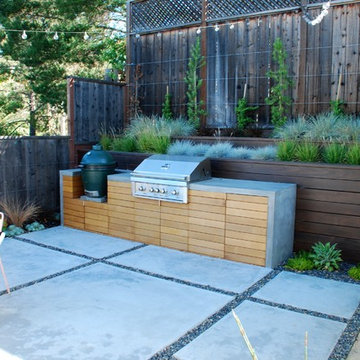
Land Studio C
Foto di un piccolo patio o portico minimal dietro casa con lastre di cemento
Foto di un piccolo patio o portico minimal dietro casa con lastre di cemento
Esterni con lastre di cemento - Foto e idee
4






