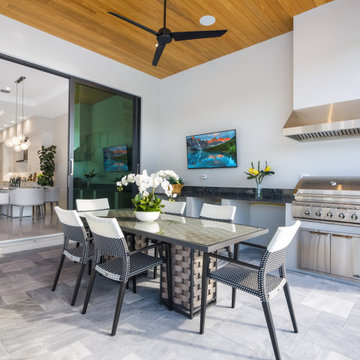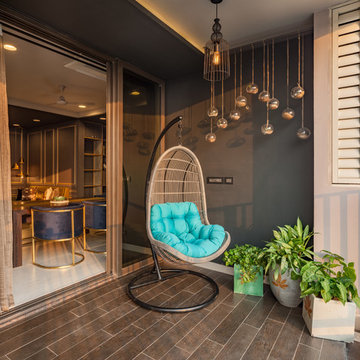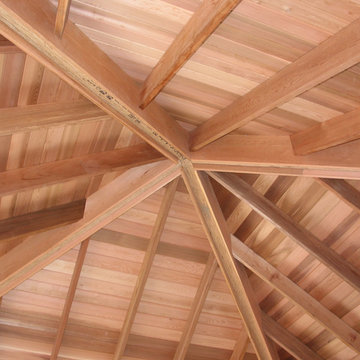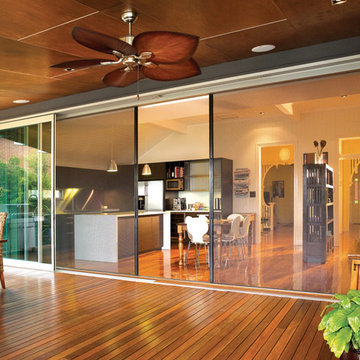Esterni color legno - Foto e idee
Filtra anche per:
Budget
Ordina per:Popolari oggi
121 - 140 di 7.590 foto
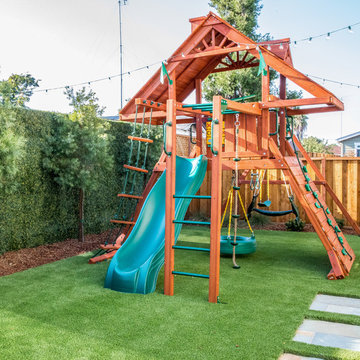
Idee per un giardino classico dietro casa con uno spazio giochi e recinzione in legno
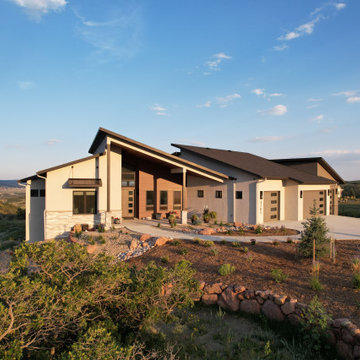
Our client enjoys travel, so we helped them to create a low maintenance attractive landscape. Using a combination of smaller landscape rock, larger cobble, accent boulders, mulch, and a wide variety of hardy and rugged plants, we installed a low maintenance xeriscape that isn't boring.

Trees, wisteria and all other plantings designed and installed by Bright Green (brightgreen.co.uk) | Decking and pergola built by Luxe Projects London | Concrete dining table from Coach House | Spike lights and outdoor copper fairy lights from gardentrading.co.uk
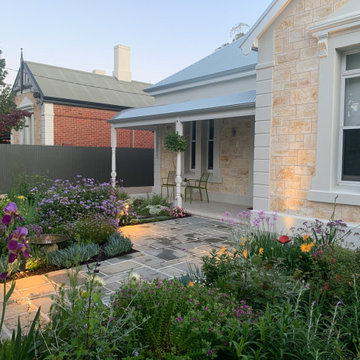
MALVERN | WATTLE HOUSE
Front garden Design | Stone Masonry Restoration | Colour selection
The client brief was to design a new fence and entrance including garden, restoration of the façade including verandah of this old beauty. This gorgeous 115 year old, villa required extensive renovation to the façade, timberwork and verandah.
Withing this design our client wanted a new, very generous entrance where she could greet her broad circle of friends and family.
Our client requested a modern take on the ‘old’ and she wanted every plant she has ever loved, in her new garden, as this was to be her last move. Jill is an avid gardener at age 82, she maintains her own garden and each plant has special memories and she wanted a garden that represented her many gardens in the past, plants from friends and plants that prompted wonderful stories. In fact, a true ‘memory garden’.
The garden is peppered with deciduous trees, perennial plants that give texture and interest, annuals and plants that flower throughout the seasons.
We were given free rein to select colours and finishes for the colour palette and hardscaping. However, one constraint was that Jill wanted to retain the terrazzo on the front verandah. Whilst on a site visit we found the original slate from the verandah in the back garden holding up the raised vegetable garden. We re-purposed this and used them as steppers in the front garden.
To enhance the design and to encourage bees and birds into the garden we included a spun copper dish from Mallee Design.
A garden that we have had the very great pleasure to design and bring to life.
Residential | Building Design
Completed | 2020
Building Designer Nick Apps, Catnik Design Studio
Landscape Designer Cathy Apps, Catnik Design Studio
Construction | Catnik Design Studio
Lighting | LED Outdoors_Architectural

Immagine di una terrazza eclettica di medie dimensioni, in cortile e al primo piano con una pergola e parapetto in legno
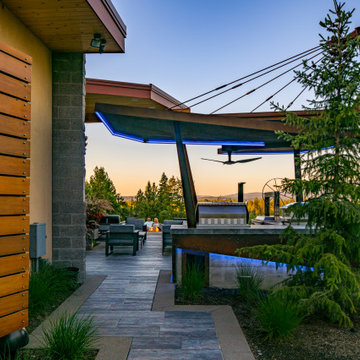
Adding sleek LED lighting is not only a fun way to illuminate your landscape, but it also looks clean, modern and luxurious. We implemented LED porch lighting along the outdoor structure, kitchen, and fireplace to tie the elements together.

This project is a skillion style roof with an outdoor kitchen, entertainment, heaters, and gas fireplace! It has a super modern look with the white stone on the kitchen and fireplace that complements the house well.
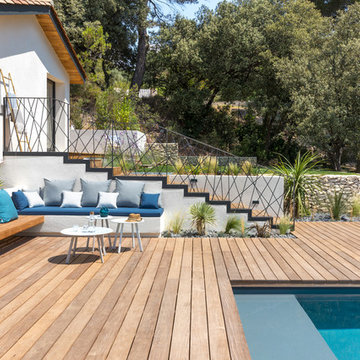
Gabrielle VOINOT
Immagine di una terrazza mediterranea con nessuna copertura
Immagine di una terrazza mediterranea con nessuna copertura
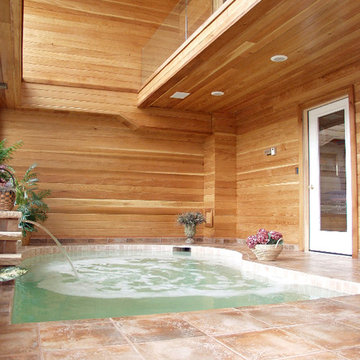
Foto di una piccola piscina coperta monocorsia contemporanea rettangolare con una vasca idromassaggio e piastrelle

This charming European-inspired home juxtaposes old-world architecture with more contemporary details. The exterior is primarily comprised of granite stonework with limestone accents. The stair turret provides circulation throughout all three levels of the home, and custom iron windows afford expansive lake and mountain views. The interior features custom iron windows, plaster walls, reclaimed heart pine timbers, quartersawn oak floors and reclaimed oak millwork.
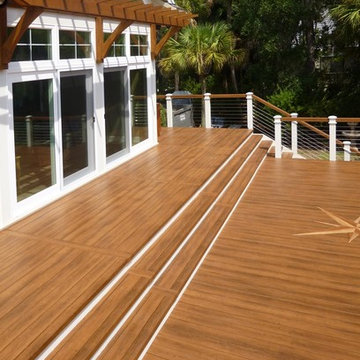
Zuri Decking in Walnut & Chestnut
Provided Courtesy of Royal Building Products
Foto di un'ampia terrazza design dietro casa con nessuna copertura
Foto di un'ampia terrazza design dietro casa con nessuna copertura
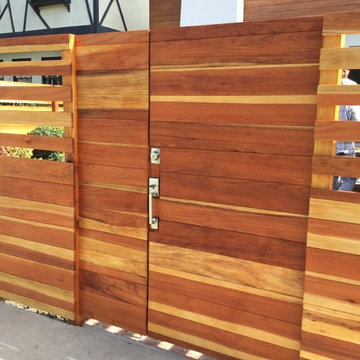
Clear Redwood Fence & Gate
Immagine di un vialetto d'ingresso country esposto in pieno sole davanti casa e di medie dimensioni con un ingresso o sentiero e pavimentazioni in mattoni
Immagine di un vialetto d'ingresso country esposto in pieno sole davanti casa e di medie dimensioni con un ingresso o sentiero e pavimentazioni in mattoni
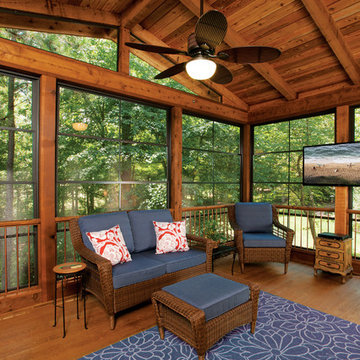
© Jan Stittleburg, JS PhotoFX for Atlanta Decking & Fence.
Foto di un portico tradizionale di medie dimensioni e dietro casa con un tetto a sbalzo
Foto di un portico tradizionale di medie dimensioni e dietro casa con un tetto a sbalzo
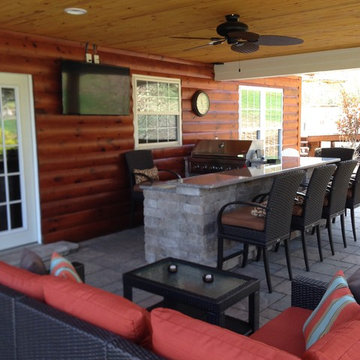
Immagine di un grande patio o portico stile rurale dietro casa con pavimentazioni in cemento e un tetto a sbalzo
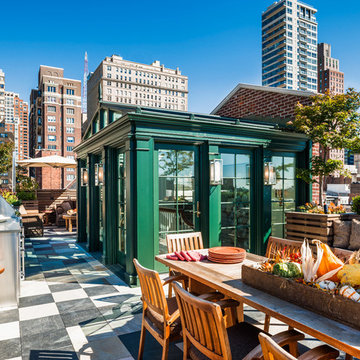
Glass-enclosed roof access, with Viking outdoor kitchen and dining area in foreground. Photo by Tom Crane.
Idee per una terrazza tradizionale sul tetto e sul tetto
Idee per una terrazza tradizionale sul tetto e sul tetto
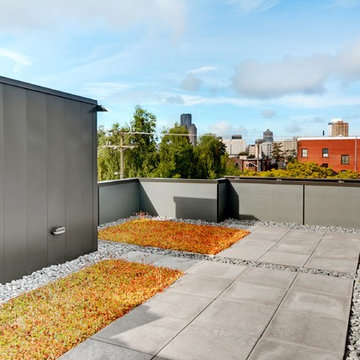
Esempio di una terrazza contemporanea sul tetto e sul tetto con nessuna copertura
Esterni color legno - Foto e idee
7





