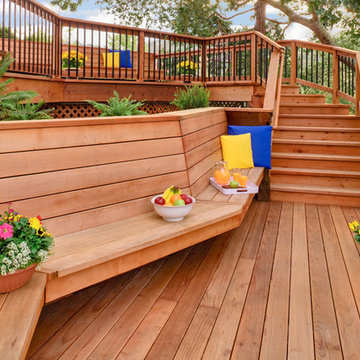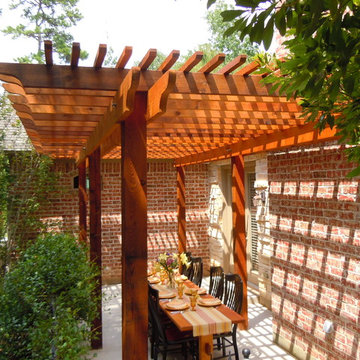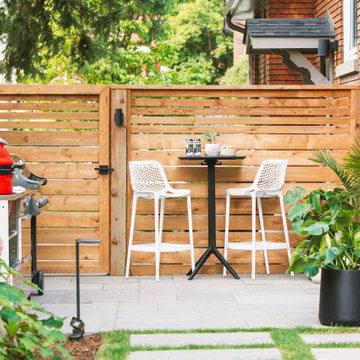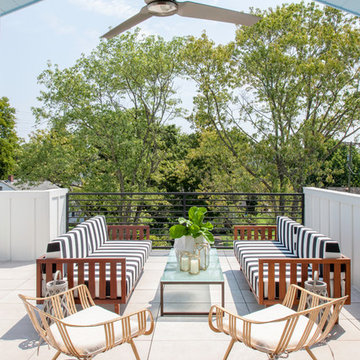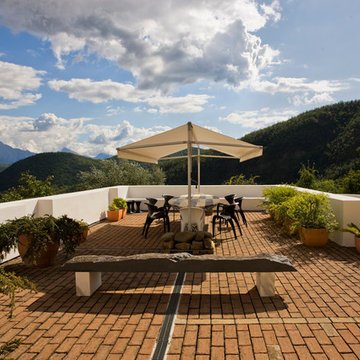Esterni color legno - Foto e idee
Filtra anche per:
Budget
Ordina per:Popolari oggi
101 - 120 di 7.586 foto

Weatherwell Aluminum shutters were used to turn this deck from an open unusable space to a private and luxurious outdoor living space with lounge area, dining area, and jacuzzi. The Aluminum shutters were used to create privacy from the next door neighbors, with the front shutters really authenticating the appearance of a true outdoor room.The outlook was able to be controlled with the moveable blades.
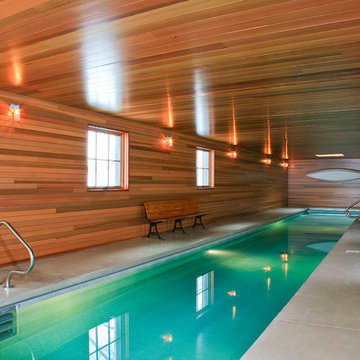
As part of the Walnut Farm project, Northworks was commissioned to convert an existing 19th century barn into a fully-conditioned home. Working closely with the local contractor and a barn restoration consultant, Northworks conducted a thorough investigation of the existing structure. The resulting design is intended to preserve the character of the original barn while taking advantage of its spacious interior volumes and natural materials.
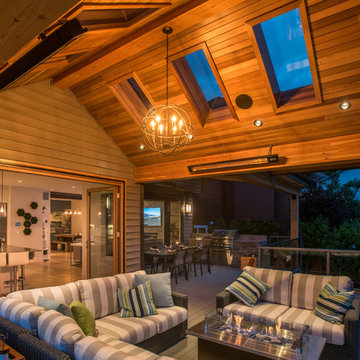
My House Design/Build Team | www.myhousedesignbuild.com | 604-694-6873 | Reuben Krabbe Photography
Immagine di una grande terrazza american style dietro casa con un focolare e un tetto a sbalzo
Immagine di una grande terrazza american style dietro casa con un focolare e un tetto a sbalzo

Trees, wisteria and all other plantings designed and installed by Bright Green (brightgreen.co.uk) | Decking and pergola built by Luxe Projects London | Concrete dining table from Coach House | Spike lights and outdoor copper fairy lights from gardentrading.co.uk
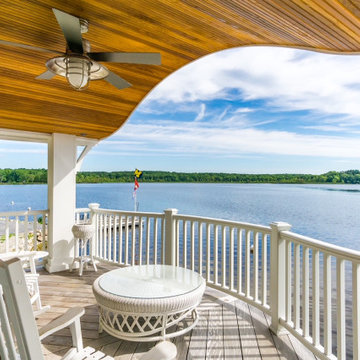
Immagine di un balcone costiero con un tetto a sbalzo, parapetto in legno e con illuminazione
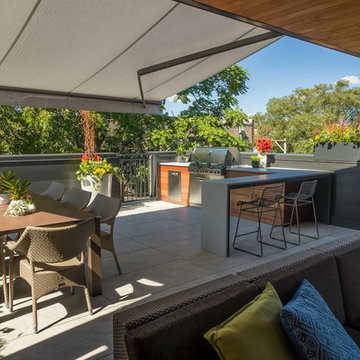
The Urban Lanai enjoys refreshing summer breezes and cool shade amidst the surrounding urban canopy.
Photography: Van Inwegen Digital Arts
Foto di una terrazza design sul tetto e sul tetto con un parasole
Foto di una terrazza design sul tetto e sul tetto con un parasole
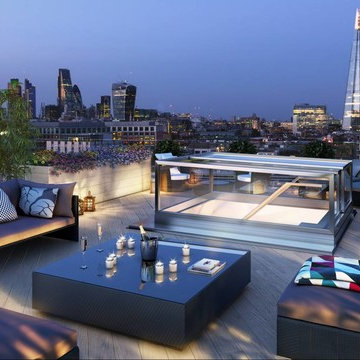
Architect Trevor Morris was keen to “reference the music” in the aesthetics of the project build, as well as bring as much natural daylight into the building as possible to create a feeling of openness throughout.
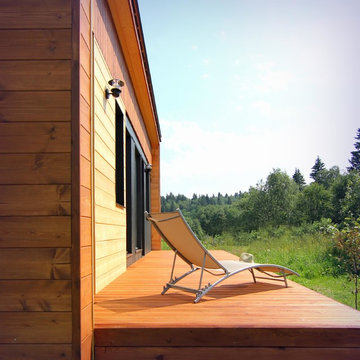
фото
Esempio di una piccola terrazza rustica dietro casa e al primo piano con nessuna copertura
Esempio di una piccola terrazza rustica dietro casa e al primo piano con nessuna copertura
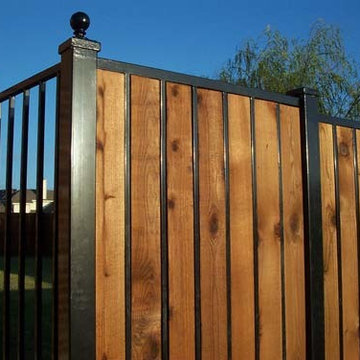
Foto di un giardino classico in ombra di medie dimensioni e davanti casa in primavera con pavimentazioni in cemento
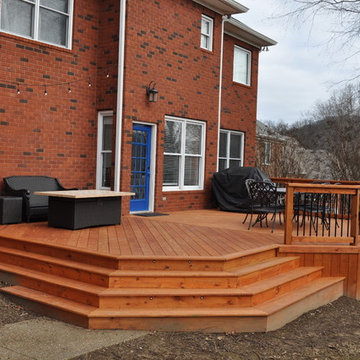
This flowing wooden deck addition in Franklin features wraparound stairs with integrated LED stair tread lighting.
Foto di un'ampia terrazza chic dietro casa
Foto di un'ampia terrazza chic dietro casa
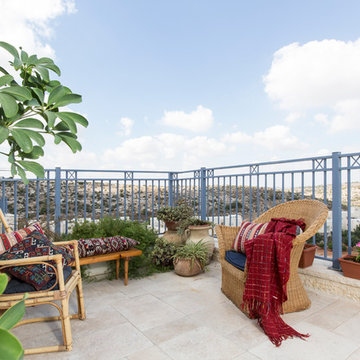
The balcony was of course there before we designed the renovation, but it was unattractive in spite of its openness. In order to enhance its beauty, we chose to place the seating area in the corner with the lovelies, vastest view. We furnished it with a mix of non-matching furniture made of natural materials (wicker, wood,bamboo), and bright, colorful ethnic pillows. The vivid colors and natural materials tie it all together, and create warmth and coziness.
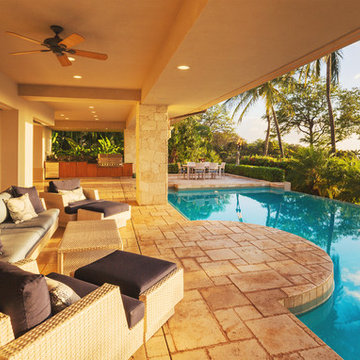
Patio and Pool in Remodeling Long Beach, CA photo by A-List Builders
Ispirazione per una grande piscina a sfioro infinito tropicale
Ispirazione per una grande piscina a sfioro infinito tropicale
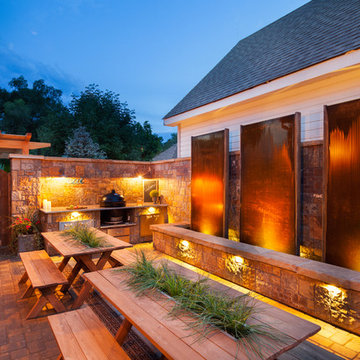
Glass Photography
Idee per un patio o portico stile rurale di medie dimensioni e dietro casa con pavimentazioni in pietra naturale e nessuna copertura
Idee per un patio o portico stile rurale di medie dimensioni e dietro casa con pavimentazioni in pietra naturale e nessuna copertura
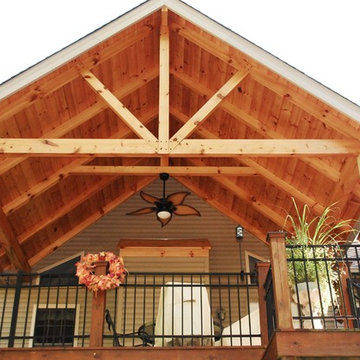
Our customer had a large, uncovered deck, almost the length of the home. They wanted to add a partial covering to have some shade and protection from the elements. While the house has vinyl siding, they opted to go for the upgraded timber frame roof. The ceiling of the deck cover is tongue and groove pine. The timbers are pine as well. This rustic cover made a wonderful addition to their home, complimenting the existing character of the deck.
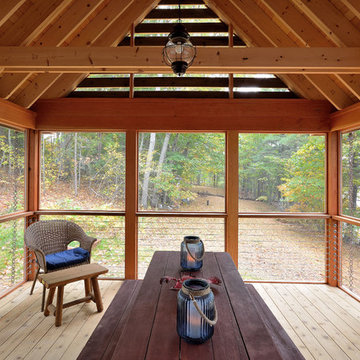
David Matero
Immagine di un portico eclettico nel cortile laterale con un portico chiuso e un tetto a sbalzo
Immagine di un portico eclettico nel cortile laterale con un portico chiuso e un tetto a sbalzo
Esterni color legno - Foto e idee
6





