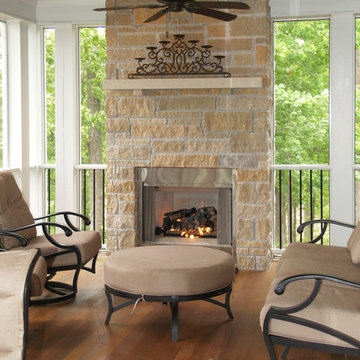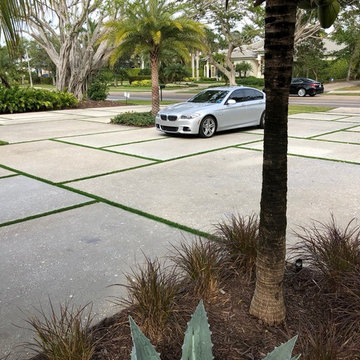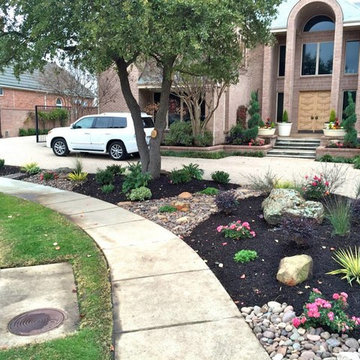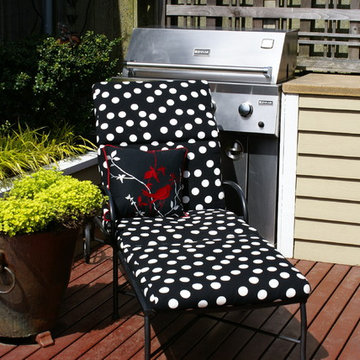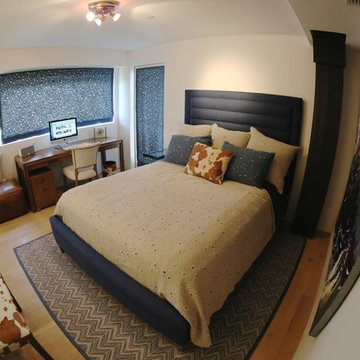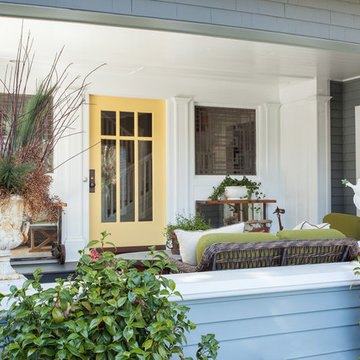Esterni classici - Foto e idee
Filtra anche per:
Budget
Ordina per:Popolari oggi
1 - 20 di 47 foto
1 di 3
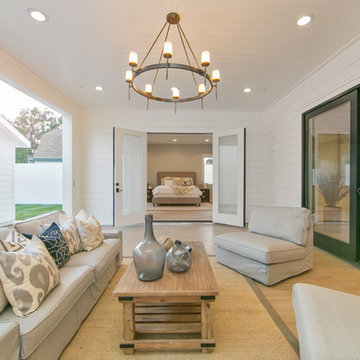
Ryan Galvin at ryangarvinphotography.com
This is a ground up custom home build in eastside Costa Mesa across street from Newport Beach in 2014. It features 10 feet ceiling, Subzero, Wolf appliances, Restoration Hardware lighting fixture, Altman plumbing fixture, Emtek hardware, European hard wood windows, wood windows. The California room is so designed to be part of the great room as well as part of the master suite.
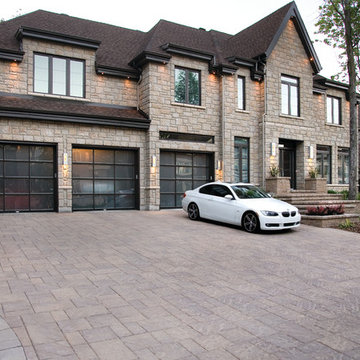
Ispirazione per un grande vialetto d'ingresso chic esposto a mezz'ombra davanti casa con pavimentazioni in pietra naturale
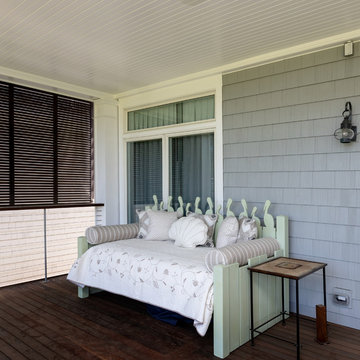
Esempio di un portico tradizionale di medie dimensioni e dietro casa con un portico chiuso, pedane e un tetto a sbalzo
Trova il professionista locale adatto per il tuo progetto
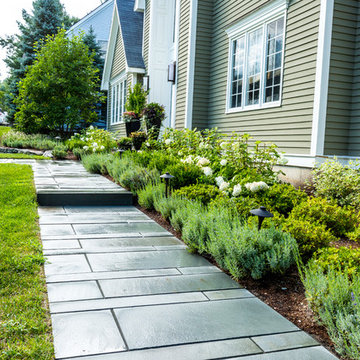
The client asked us to reconsider the front entry and associated landscape to give the house not only more curb appeal but to create a safer approach. The previous walkway was sloped and meandered for no apparent reason while the landscape plantings were overgrown and lacked the design aesthetic the client desired.
We graded the area to eliminate the slope and straightened the walkway to compliment the homes contemporary architecture. We used custom cut bluestone in a modified running bond pattern for a unique look. Additionally, we widened the front stoop and added what we like to call a Hello / Goodbye terrace directly off the entrance landing. As guests arrive or depart, there’s a comfortable transition area that allows for quick conversation and an easy pedestrian flow. We simplified the plantings by using only 3 species, lavender, boxwood, and hydrangea, along the foundation while adding ornamental grasses for additional colors and textures in other areas.
The back yard features a small deck overlooking a conservation area that we enlarged to create a dining area & a lounge with a sectional sofa. We choose a stainless steel railing system to open up the view and replaced the old wooden deck with a sustainable wood similar to mahogany called Ipe. We carried the Ipe over the side to create a horizontal lattice that encloses the underside of the deck for storage and adds to the contemporary feel of the home.
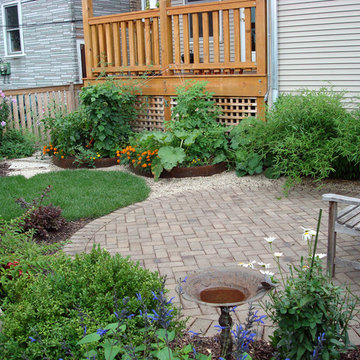
www.topiarius.com
Foto di un orto in giardino classico dietro casa con pavimentazioni in mattoni
Foto di un orto in giardino classico dietro casa con pavimentazioni in mattoni
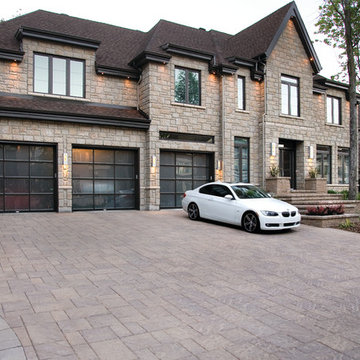
Contemporary style driveway using Techo-Bloc's Bu 80 mm pavers.
Immagine di un grande vialetto d'ingresso chic davanti casa con pavimentazioni in cemento
Immagine di un grande vialetto d'ingresso chic davanti casa con pavimentazioni in cemento
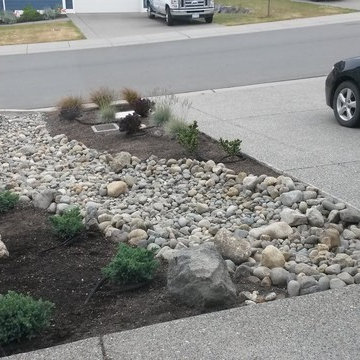
Foto di un grande vialetto d'ingresso tradizionale esposto in pieno sole davanti casa con un ingresso o sentiero e pavimentazioni in cemento
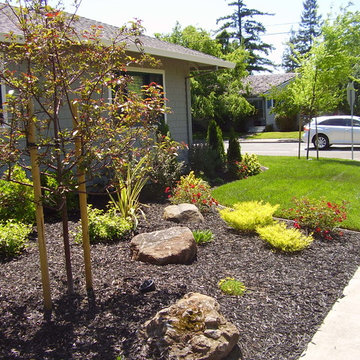
MLCI
Ispirazione per un giardino chic esposto a mezz'ombra nel cortile laterale con pavimentazioni in mattoni
Ispirazione per un giardino chic esposto a mezz'ombra nel cortile laterale con pavimentazioni in mattoni
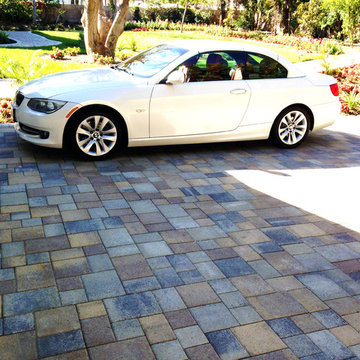
Foto di un giardino chic esposto a mezz'ombra di medie dimensioni e nel cortile laterale con pavimentazioni in pietra naturale
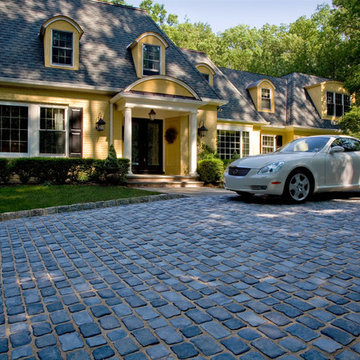
Unilock 'Courtstone' paver - as published in the Unilock catalog
Foto di un giardino tradizionale
Foto di un giardino tradizionale
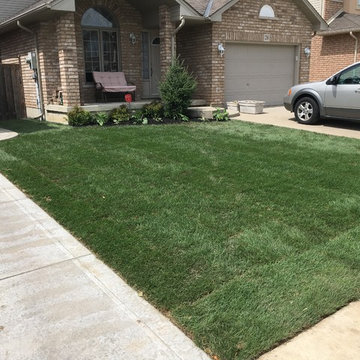
Immagine di un piccolo giardino classico esposto in pieno sole davanti casa con pacciame
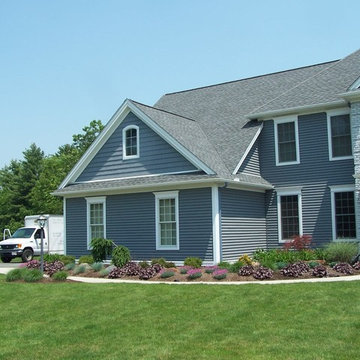
Designed By: Garden Designs by Jacqueline, llc.
Idee per un giardino chic
Idee per un giardino chic
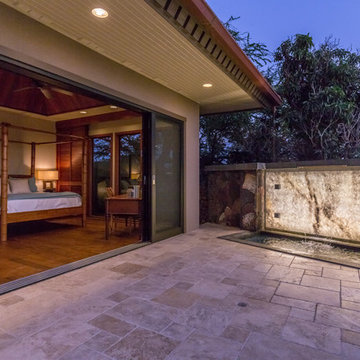
Foto di un patio o portico classico di medie dimensioni e dietro casa con pedane
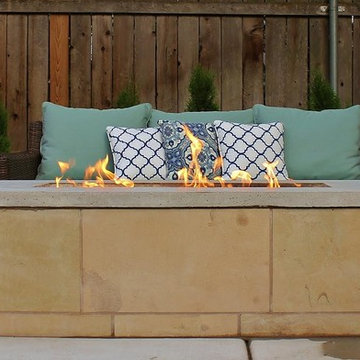
Immagine di un patio o portico chic di medie dimensioni e dietro casa con un focolare, pavimentazioni in cemento e nessuna copertura
Esterni classici - Foto e idee
1





