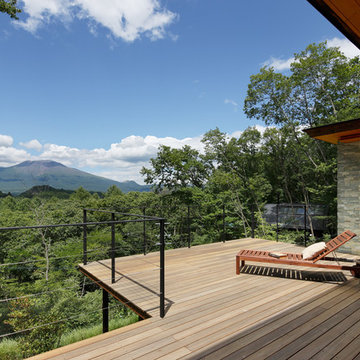Esterni blu nel cortile laterale - Foto e idee
Filtra anche per:
Budget
Ordina per:Popolari oggi
1 - 20 di 3.196 foto
1 di 3

For more photos of this project see:
O'SHEA
Foto di un vialetto tradizionale esposto a mezz'ombra nel cortile laterale in primavera con pavimentazioni in pietra naturale
Foto di un vialetto tradizionale esposto a mezz'ombra nel cortile laterale in primavera con pavimentazioni in pietra naturale
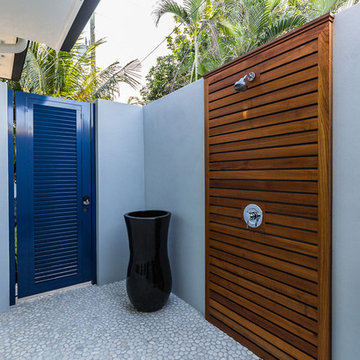
Shelby Halberg Photography
Immagine di un patio o portico contemporaneo di medie dimensioni e nel cortile laterale con pavimentazioni in pietra naturale e un tetto a sbalzo
Immagine di un patio o portico contemporaneo di medie dimensioni e nel cortile laterale con pavimentazioni in pietra naturale e un tetto a sbalzo

Esempio di un giardino american style esposto a mezz'ombra e stretto nel cortile laterale e di medie dimensioni con pavimentazioni in mattoni
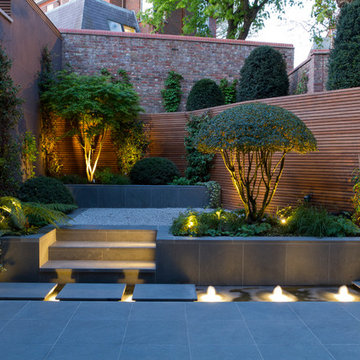
Idee per un giardino etnico nel cortile laterale con pavimentazioni in pietra naturale
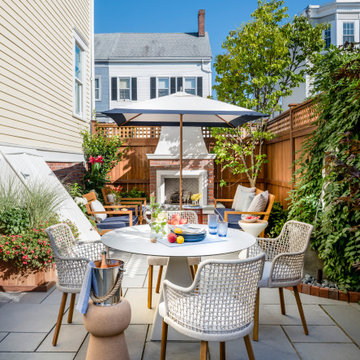
To create a colonial outdoor living space, we gut renovated this patio, incorporating heated bluestones, a custom traditional fireplace and bespoke furniture. The space was divided into three distinct zones for cooking, dining, and lounging. Firing up the built-in gas grill or a relaxing by the fireplace, this space brings the inside out.
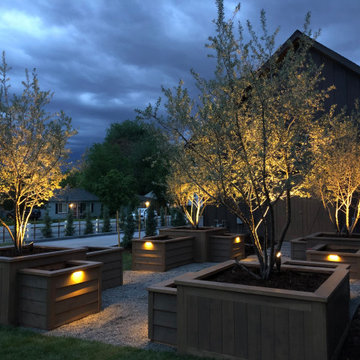
Immagine di un orto rialzato country esposto in pieno sole nel cortile laterale in estate con ghiaia
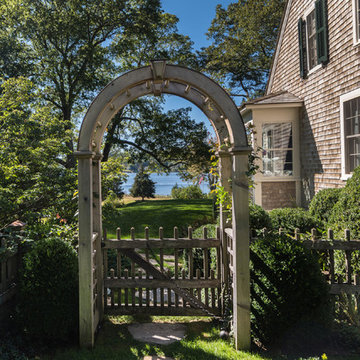
Foto di un giardino formale tradizionale nel cortile laterale con un ingresso o sentiero, pavimentazioni in pietra naturale e recinzione in legno
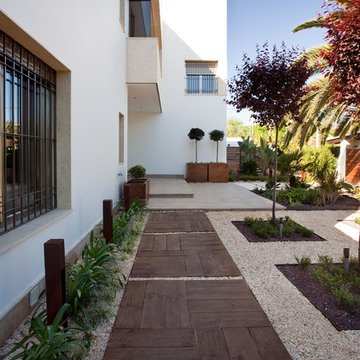
Foto di un giardino xeriscape design esposto a mezz'ombra nel cortile laterale con un ingresso o sentiero
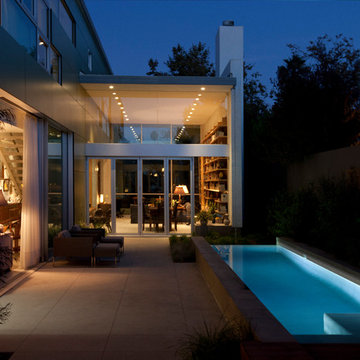
At night, the interior lights dramatically illuminate the floor-to-ceiling bookshelves.
Photo: Jim Bartsch
Immagine di una piccola piscina monocorsia moderna rettangolare nel cortile laterale con pavimentazioni in cemento
Immagine di una piccola piscina monocorsia moderna rettangolare nel cortile laterale con pavimentazioni in cemento
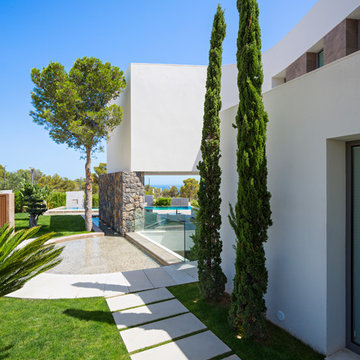
Foto di un grande giardino formale mediterraneo nel cortile laterale con un ingresso o sentiero
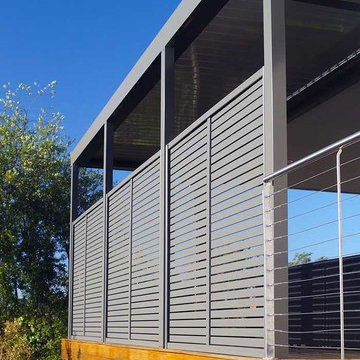
Louver Verandah - open & closing roof to a wrap around deck providing with colorbond screen to enhance privacy to the raised deck. Stainless steel handrails looking over rear backyard area
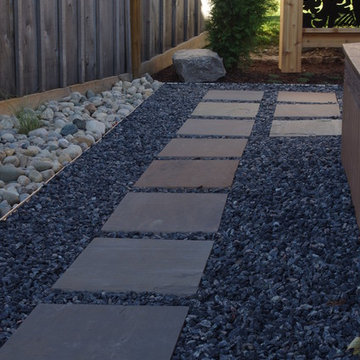
These natural stone stepping stones provide a connection from the front yard to the rear yard. The lighter natural stone provides a strong contrast to the crushed black granite
C.Gilmore - Heritage Stoneworks
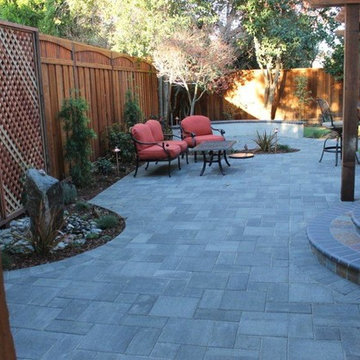
Design and build by Jpm Landscape
Esempio di un patio o portico classico nel cortile laterale con pavimentazioni in cemento
Esempio di un patio o portico classico nel cortile laterale con pavimentazioni in cemento

Columnar evergreens provide a rhythmic structure to the flowing bluestone entry walk that terminates in a fountain courtyard. A soothing palette of green and white plantings keeps the space feeling lush and cool. Photo credit: Verdance Fine Garden Design
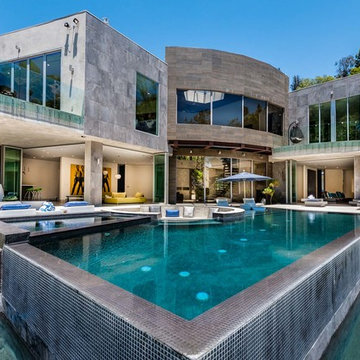
Ispirazione per una grande piscina a sfioro infinito contemporanea personalizzata nel cortile laterale con una vasca idromassaggio

広いタイルテラスと人工木ウッドデッキです。
植栽で近隣からの目隠しも意識しています。
Esempio di un'ampia terrazza minimalista nel cortile laterale e a piano terra con un tetto a sbalzo
Esempio di un'ampia terrazza minimalista nel cortile laterale e a piano terra con un tetto a sbalzo

The awning windows in the kitchen blend the inside with the outside; a welcome feature where it sits in Hawaii.
An awning/pass-through kitchen window leads out to an attached outdoor mango wood bar with seating on the deck.
This tropical modern coastal Tiny Home is built on a trailer and is 8x24x14 feet. The blue exterior paint color is called cabana blue. The large circular window is quite the statement focal point for this how adding a ton of curb appeal. The round window is actually two round half-moon windows stuck together to form a circle. There is an indoor bar between the two windows to make the space more interactive and useful- important in a tiny home. There is also another interactive pass-through bar window on the deck leading to the kitchen making it essentially a wet bar. This window is mirrored with a second on the other side of the kitchen and the are actually repurposed french doors turned sideways. Even the front door is glass allowing for the maximum amount of light to brighten up this tiny home and make it feel spacious and open. This tiny home features a unique architectural design with curved ceiling beams and roofing, high vaulted ceilings, a tiled in shower with a skylight that points out over the tongue of the trailer saving space in the bathroom, and of course, the large bump-out circle window and awning window that provides dining spaces.
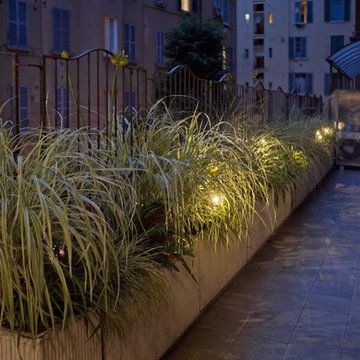
Un giardino deve rappresentare un sogno ad occhi aperti, non un disegno. La terrazza su cui si affacciano quasi tutti gli ambienti della casa è stata pensata come una stanza verde e contemporaneamente come una quinta. Si è scelto di creare un giardino selvaggio di miscanthus e carex, realizzando coni ottici dall’interno delle stanze. Una parete vegetale, mediante l’installazione di vasi in ceramica realizzati da Marlik Ceramic, una giovane designer iraniana. I tiranti in corda uniscono i vasi e creano un disegno geometrico. Ad architettura rigorosa e semplice contrasta bene un giardino disordinato: un ordine dell’architettura nella natura senza ordine
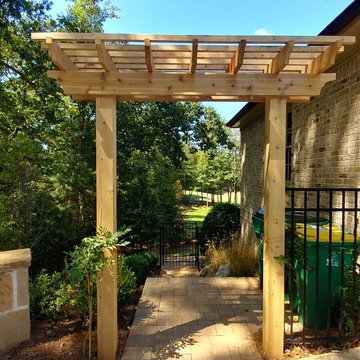
Large Expansive Gorgeous Paver Patio coming from Driveway down to the Space. As you walk down the Paver Steps from Driveway, you pass along Boulders with Dwarf Fountain Grasses & Creeping Jenny as it leads you to the Space.
Beautiful Craftsman Style Building with Fireplace that sits behind the Infinity Edge Pool that overlooks the fantastic expanse of Emerald Zoysia Lawn. Plantings of Azalea, Gardenia, Hydrangea, Viburnum, Clethra, Dwarf Camellia, Large Camellia & Existing Trees, flank the Outsides of the Lawn exposing beyond that the Beautiful Existing Golf Course.
Esterni blu nel cortile laterale - Foto e idee
1





