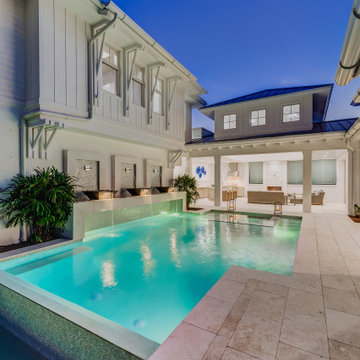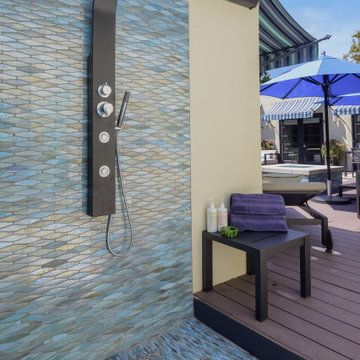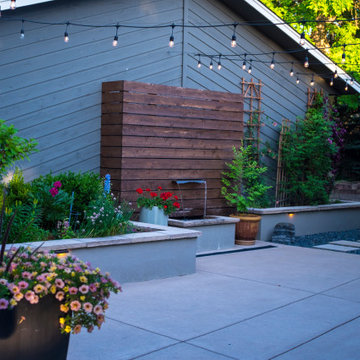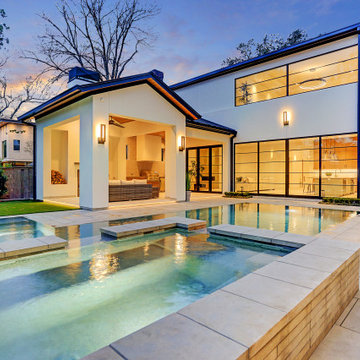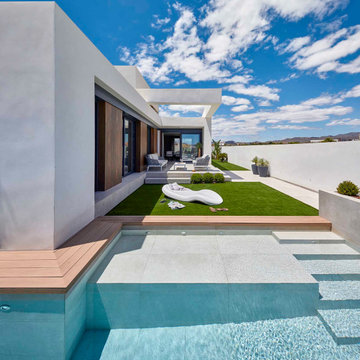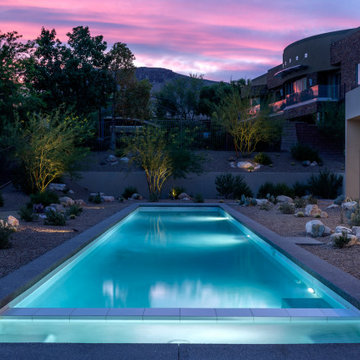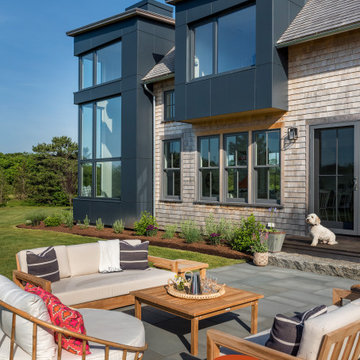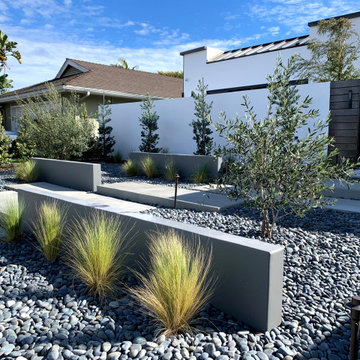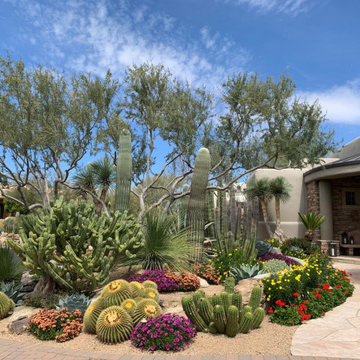Esterni blu - Foto e idee
Filtra anche per:
Budget
Ordina per:Popolari oggi
141 - 160 di 287.189 foto
1 di 2
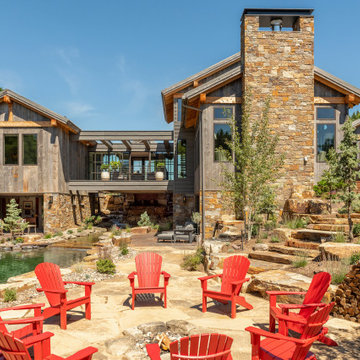
Built into the hillside, this industrial ranch sprawls across the site, taking advantage of views of the landscape. A metal structure ties together multiple ranch buildings with a modern, sleek interior that serves as a gallery for the owners collected works of art. A welcoming, airy bridge is located at the main entrance, and spans a unique water feature flowing beneath into a private trout pond below, where the owner can fly fish directly from the man-cave!
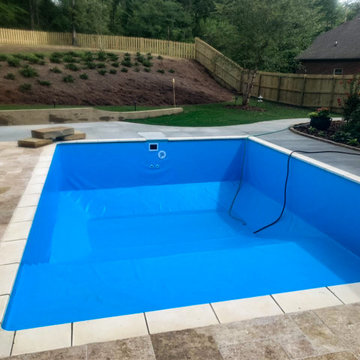
The membrane completed the pool begins to fill.
Immagine di una piccola piscina rettangolare dietro casa con lastre di cemento
Immagine di una piccola piscina rettangolare dietro casa con lastre di cemento
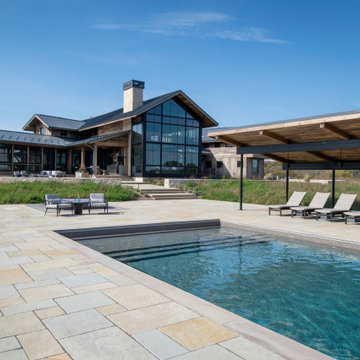
Nestled on 90 acres of peaceful prairie land, this modern rustic home blends indoor and outdoor spaces with natural stone materials and long, beautiful views. Featuring ORIJIN STONE's Westley™ Limestone veneer on both the interior and exterior, as well as our Tupelo™ Limestone interior tile, pool and patio paving.
Architecture: Rehkamp Larson Architects Inc
Builder: Hagstrom Builders
Landscape Architecture: Savanna Designs, Inc
Landscape Install: Landscape Renovations MN
Masonry: Merlin Goble Masonry Inc
Interior Tile Installation: Diamond Edge Tile
Interior Design: Martin Patrick 3
Photography: Scott Amundson Photography
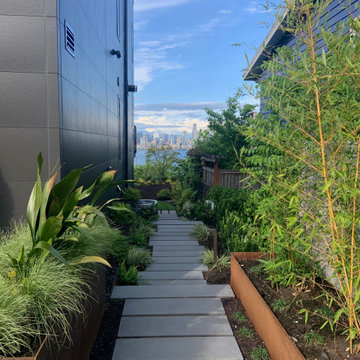
steel planters and linear pavers lead to the Seattle skyline and Sound view
Immagine di un giardino xeriscape moderno esposto a mezz'ombra di medie dimensioni e nel cortile laterale con pavimentazioni in cemento e recinzione in metallo
Immagine di un giardino xeriscape moderno esposto a mezz'ombra di medie dimensioni e nel cortile laterale con pavimentazioni in cemento e recinzione in metallo

Outdoor kitchen with built-in BBQ, sink, stainless steel cabinetry, and patio heaters.
Design by: H2D Architecture + Design
www.h2darchitects.com
Built by: Crescent Builds
Photos by: Julie Mannell Photography
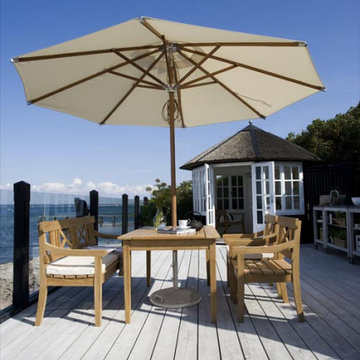
Mit dem Gartenset DRACHMANN aus Holz von Skagerak entsteht echtes nordisches Flair im eigenen Garten oder auf der Terrasse. Klare Linien, zeitloses Design und FSC-zertifiziertes Holz kennzeichnen die Outdoor-Möbel, die wahlweise aus Teak oder weiß lackiertem Sapelli erhältlich sind. Den Gartentisch DRACHMANN ergänzen eine Bank und zwei Stühle (Set 1) oder vier Stühle (Set 2). Passende Auflagen sorgen für zusätzlichen Komfort.
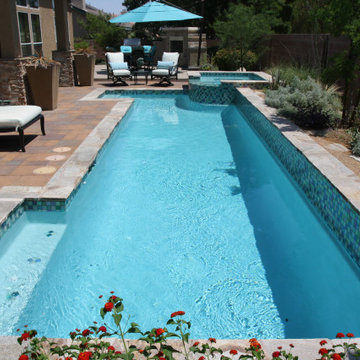
Small space no problem. The award winning Paragon Pools design team creates memorable AquaTekture to enhance your outdoor living space.
Photos by Mary Vail, MBA Publicist.
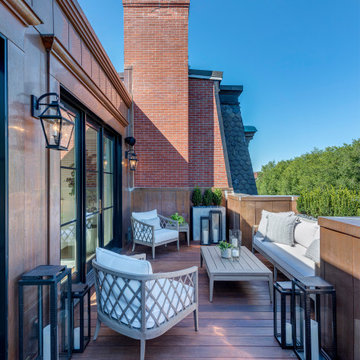
Penthouse terrace with stunning park views, glass and steel doors and windows.
Immagine di una terrazza chic sul tetto e sul tetto con parapetto in metallo e nessuna copertura
Immagine di una terrazza chic sul tetto e sul tetto con parapetto in metallo e nessuna copertura
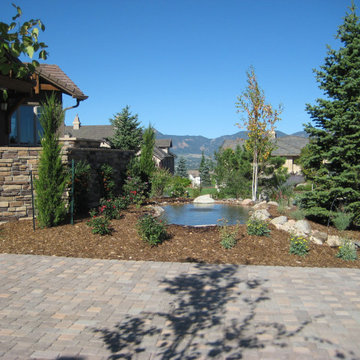
This natural styled water feature brings sound and movement to the landscape.
Ispirazione per un grande vialetto d'ingresso tradizionale esposto in pieno sole davanti casa in primavera con pavimentazioni in mattoni e una cascata
Ispirazione per un grande vialetto d'ingresso tradizionale esposto in pieno sole davanti casa in primavera con pavimentazioni in mattoni e una cascata
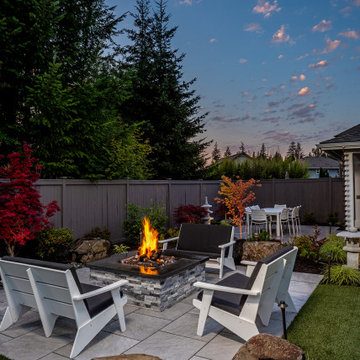
These clients requested a highly functional backyard transformation. We worked with the clients to create several separate spaces in the small area that flowed together and met the family's needs. The stone fire pit continued the porcelain pavers and the custom stone-work from the outdoor kitchen space. Natural elements and night lighting created a restful ambiance.
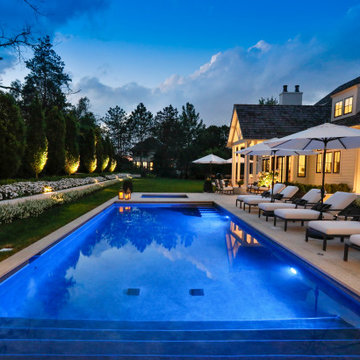
Request Free Quote
This project feaures a 18’0” x 35’0”, 4’0” to 5’0” deep swimming pool and a 7’0” x 9’0” hot tub. Both the pool and hot tub feature color-changing LED lights. The pool also features a set of full-end steps. Both the pool and hot tub coping are Valders Wisconsin Limestone. Both the pool and the hot tub are outfitted with automatic pool safety covers with custom stone lid systems. The pool and hot tub finish is Wet Edge Primera Stone Midnight Breeze.. The pool deck is mortar set Valders Wisconsin Limestone, and the pool deck retaining wall is a stone veneer with Valders Wisconsin coping. The masonry planters are also veneered in stone with Valders Wisconsin Limestone caps. Photos by e3 Photography.
Esterni blu - Foto e idee
8





