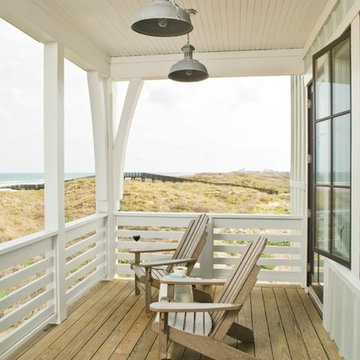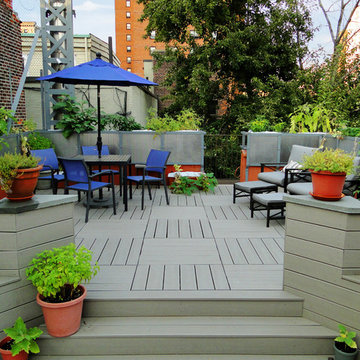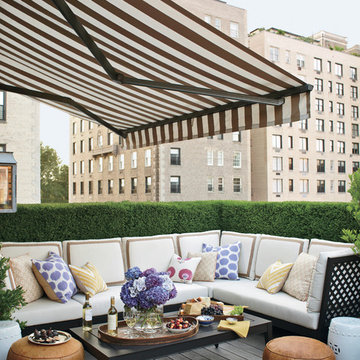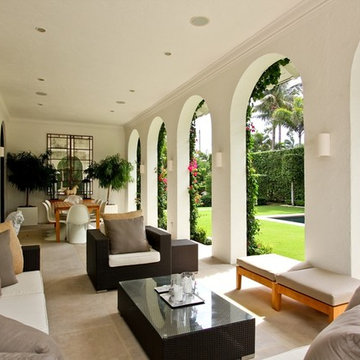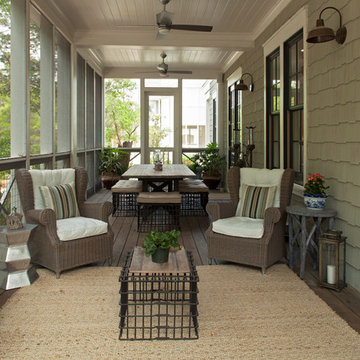Esterni beige - Foto e idee
Filtra anche per:
Budget
Ordina per:Popolari oggi
1 - 20 di 213 foto
1 di 3
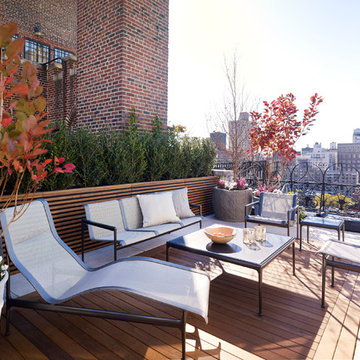
Photo: Alex Herring
Esempio di una terrazza contemporanea sul tetto e sul tetto con nessuna copertura
Esempio di una terrazza contemporanea sul tetto e sul tetto con nessuna copertura

Peter Murdock
Ispirazione per una terrazza minimal sul tetto e sul tetto con un giardino in vaso e nessuna copertura
Ispirazione per una terrazza minimal sul tetto e sul tetto con un giardino in vaso e nessuna copertura
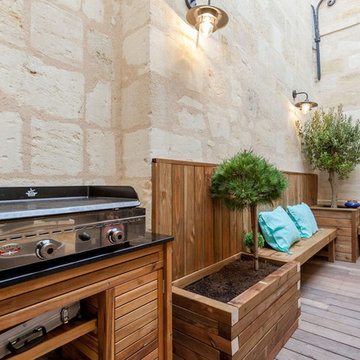
Immagine di una terrazza contemporanea di medie dimensioni e dietro casa con nessuna copertura

Deck and paving
Idee per una terrazza classica di medie dimensioni e dietro casa con nessuna copertura
Idee per una terrazza classica di medie dimensioni e dietro casa con nessuna copertura

A free-standing roof structure provides a shaded lounging area. This pavilion garnered a first-place award in the 2015 NADRA (North American Deck and Railing Association) National Deck Competition. It has a meranti ceiling with a louvered cupola and paddle fan to keep cool. (Photo by Frank Gensheimer.)
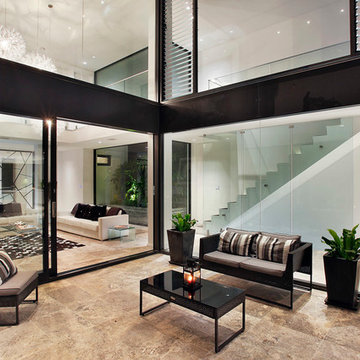
Modern Contemporary Interior Design by Sourcery Design including Finishes, Fixtures, Furniture and Custom Designed Screen
Foto di un grande patio o portico minimal in cortile con pavimentazioni in pietra naturale
Foto di un grande patio o portico minimal in cortile con pavimentazioni in pietra naturale

This pergola draped in Wisteria over a Blue Stone patio is located at the home of Interior Designer Kim Hunkeler, located in central Massachusetts.
Foto di un giardino classico esposto in pieno sole dietro casa e di medie dimensioni in primavera con pavimentazioni in pietra naturale
Foto di un giardino classico esposto in pieno sole dietro casa e di medie dimensioni in primavera con pavimentazioni in pietra naturale

Dennis Mayer Photography
Immagine di una grande terrazza classica dietro casa con una pergola
Immagine di una grande terrazza classica dietro casa con una pergola
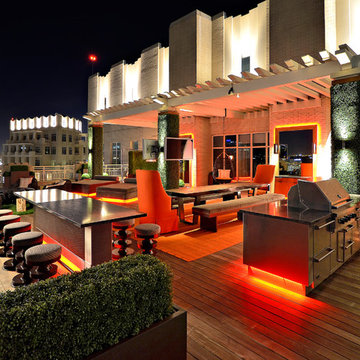
Harold Leidner Landscape Architects
Immagine di una terrazza design con una pergola
Immagine di una terrazza design con una pergola

Foto di un privacy sul balcone chic di medie dimensioni con una pergola
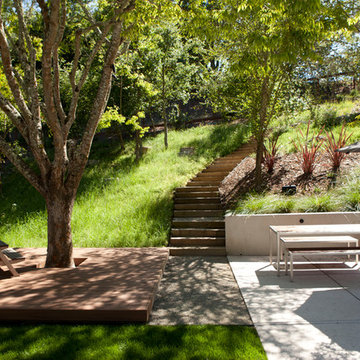
The property continues uphill so simple railroad tie steps were created off a short gravel path dividing the concrete patio and wood tree deck which is the children’s main play area.
Photo Credit: Paul Dyer Photography

Architect: Alterstudio Architecture
Photography: Casey Dunn
Named 2013 Project of the Year in Builder Magazine's Builder's Choice Awards!
Esempio di una grande terrazza minimalista sul tetto e sul tetto con nessuna copertura
Esempio di una grande terrazza minimalista sul tetto e sul tetto con nessuna copertura
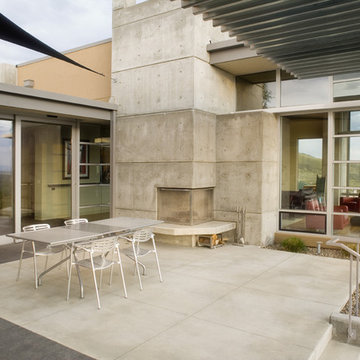
New home designed for a young family who desired to stay true to "modernism" without compromising meeting the needs of family.
True to moderns philosophy the home utilizes standard modular materials and construction techniques. Simple geometric forms were manipulated to create protected outdoor spaces and framed views. Concrete walls anchor the home both structurally and metaphorically to the Earth. Interior and exterior spaces become intertwined through the aluminum/glass curtain walls.
Photography: Phil McClain Photography

Photograph by Art Gray
Foto di una grande terrazza moderna sul tetto e sul tetto con un focolare e nessuna copertura
Foto di una grande terrazza moderna sul tetto e sul tetto con un focolare e nessuna copertura
Esterni beige - Foto e idee
1






