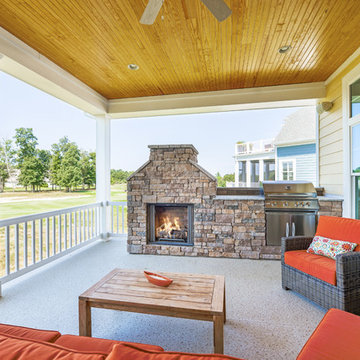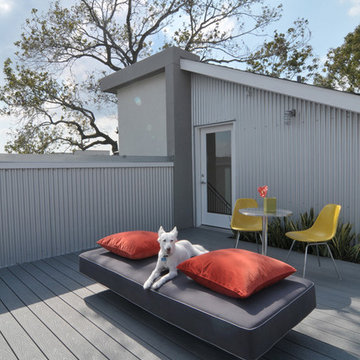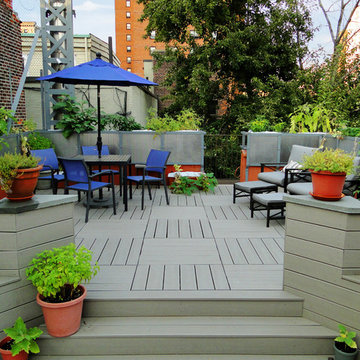Esterni arancioni - Foto e idee
Filtra anche per:
Budget
Ordina per:Popolari oggi
1 - 20 di 76 foto
1 di 3
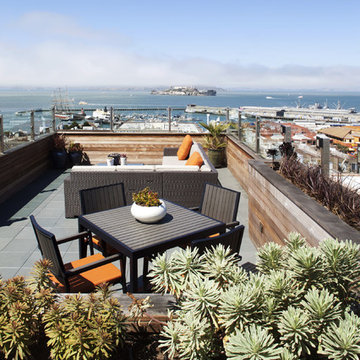
Photography: Paul Dyer
Ispirazione per una terrazza minimal sul tetto e sul tetto con nessuna copertura
Ispirazione per una terrazza minimal sul tetto e sul tetto con nessuna copertura

Architect: Alterstudio Architecture
Photography: Casey Dunn
Named 2013 Project of the Year in Builder Magazine's Builder's Choice Awards!
Esempio di una grande terrazza minimalista sul tetto e sul tetto con nessuna copertura
Esempio di una grande terrazza minimalista sul tetto e sul tetto con nessuna copertura
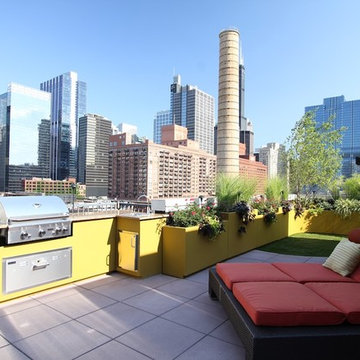
Chicago Rooftop decks are challenging. This small but well thought out deck space is just the right size to enjoy some free time.
Esempio di una terrazza contemporanea sul tetto
Esempio di una terrazza contemporanea sul tetto

Photo: Laura Garner Design & Realty © 2016 Houzz
Ispirazione per una terrazza chic di medie dimensioni, sul tetto e sul tetto con una pergola
Ispirazione per una terrazza chic di medie dimensioni, sul tetto e sul tetto con una pergola
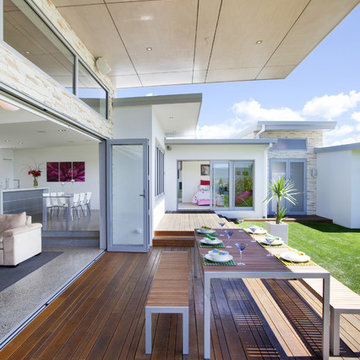
Foto di una terrazza moderna con un tetto a sbalzo e con illuminazione
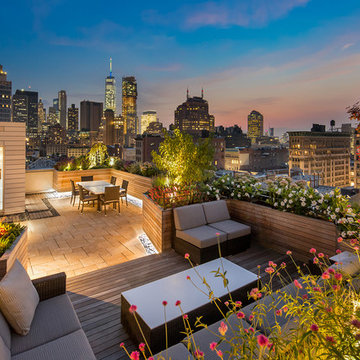
Travis Mark
Foto di una terrazza design sul tetto e sul tetto con nessuna copertura
Foto di una terrazza design sul tetto e sul tetto con nessuna copertura
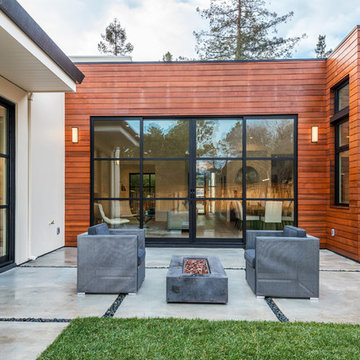
Esempio di un patio o portico contemporaneo con un focolare, lastre di cemento e nessuna copertura

This 1925 Jackson street penthouse boasts 2,600 square feet with an additional 1,000 square foot roof deck. Having only been remodeled a few times the space suffered from an outdated, wall heavy floor plan. Updating the flow was critical to the success of this project. An enclosed kitchen was opened up to become the hub for gathering and entertaining while an antiquated closet was relocated for a sumptuous master bath. The necessity for roof access to the additional outdoor living space allowed for the introduction of a spiral staircase. The sculptural stairs provide a source for natural light and yet another focal point.

Photo Credit: E. Gualdoni Photography, Landscape Architect: Hoerr Schaudt
Ispirazione per una grande terrazza contemporanea sul tetto e sul tetto con una pergola
Ispirazione per una grande terrazza contemporanea sul tetto e sul tetto con una pergola
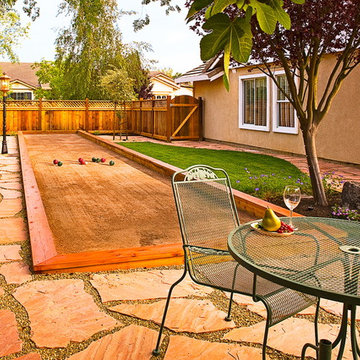
design and installation by Kerri Landscape Services, Inc.
Immagine di un campo sportivo esterno bohémian dietro casa
Immagine di un campo sportivo esterno bohémian dietro casa
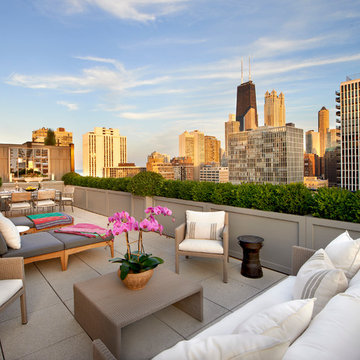
Roof Deck
Interiors: Britt Taner Design
Photography: Tony Soluri Photography
Esempio di una terrazza minimal sul tetto e sul tetto con un giardino in vaso e nessuna copertura
Esempio di una terrazza minimal sul tetto e sul tetto con un giardino in vaso e nessuna copertura
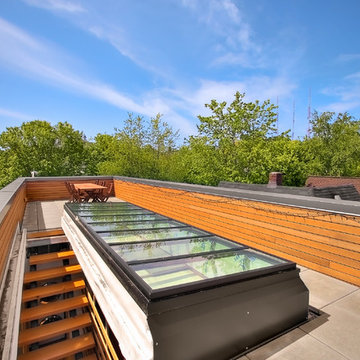
Idee per una terrazza contemporanea sul tetto e sul tetto
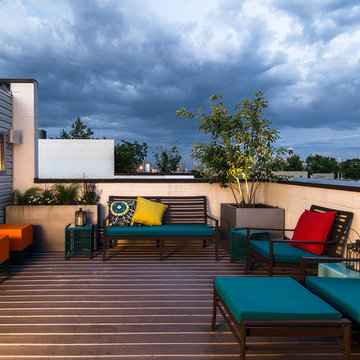
Bradley Foto, Chris Bradley
Idee per una terrazza minimal sul tetto e sul tetto con nessuna copertura
Idee per una terrazza minimal sul tetto e sul tetto con nessuna copertura
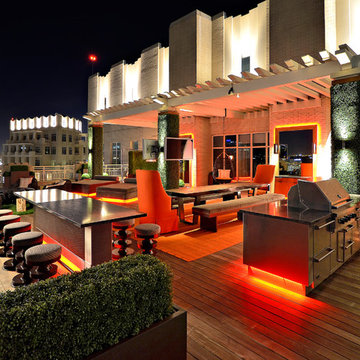
Harold Leidner Landscape Architects
Immagine di una terrazza design con una pergola
Immagine di una terrazza design con una pergola

A free-standing roof structure provides a shaded lounging area. This pavilion garnered a first-place award in the 2015 NADRA (North American Deck and Railing Association) National Deck Competition. It has a meranti ceiling with a louvered cupola and paddle fan to keep cool. (Photo by Frank Gensheimer.)
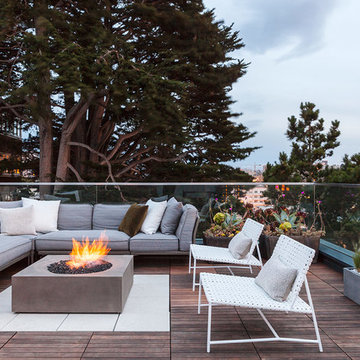
Michele Lee Willson photography
Esempio di una terrazza design sul tetto e sul tetto con un giardino in vaso e nessuna copertura
Esempio di una terrazza design sul tetto e sul tetto con un giardino in vaso e nessuna copertura
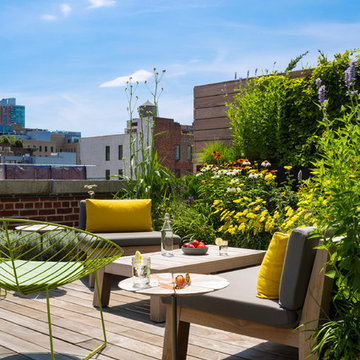
Albert Vecerka-Esto
Immagine di una terrazza design sul tetto e sul tetto con nessuna copertura
Immagine di una terrazza design sul tetto e sul tetto con nessuna copertura
Esterni arancioni - Foto e idee
1





