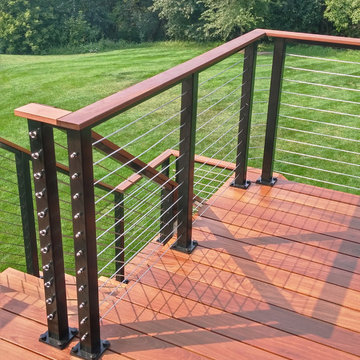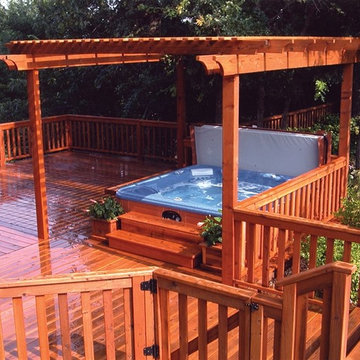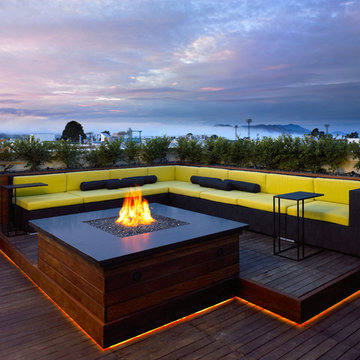Esterni arancioni - Foto e idee
Filtra anche per:
Budget
Ordina per:Popolari oggi
41 - 60 di 18.346 foto
1 di 2

A free-standing roof structure provides a shaded lounging area. This pavilion garnered a first-place award in the 2015 NADRA (North American Deck and Railing Association) National Deck Competition. It has a meranti ceiling with a louvered cupola and paddle fan to keep cool. (Photo by Frank Gensheimer.)
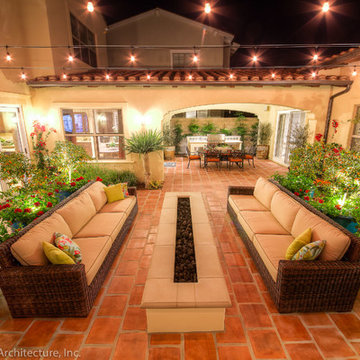
Studio H Landscape Architecture
Esempio di un patio o portico mediterraneo di medie dimensioni e in cortile con un focolare e pavimentazioni in cemento
Esempio di un patio o portico mediterraneo di medie dimensioni e in cortile con un focolare e pavimentazioni in cemento
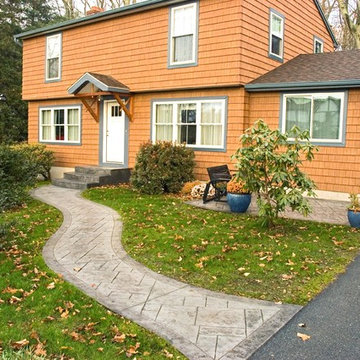
This sidewalk uses the Grand Ashler Slate pattern and a slate gray color. The old sidewalk was done in bricks, overgrown by pacassandra, too narrow, and too close to the house. We replaced it with a winding sidewalk, that flares out and meets the driveway where guests will park.
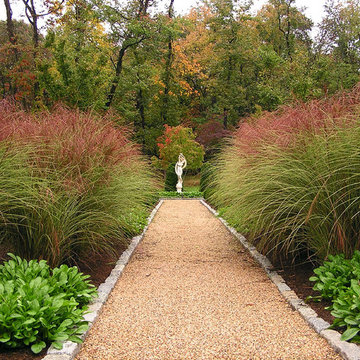
Esempio di un grande giardino formale esposto in pieno sole dietro casa con un muro di contenimento e pavimentazioni in pietra naturale
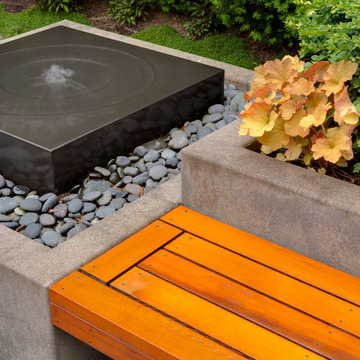
Acid etched planter and water feature with a clear cedar bench
Photo: Stephen Cridland
Idee per un giardino formale minimalista di medie dimensioni e dietro casa con pavimentazioni in pietra naturale
Idee per un giardino formale minimalista di medie dimensioni e dietro casa con pavimentazioni in pietra naturale
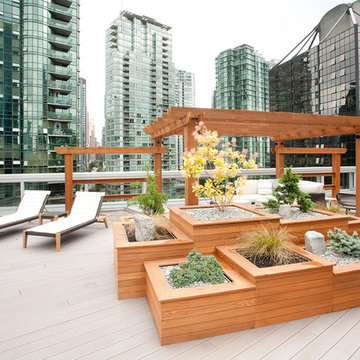
Jason Statler Photography
Esempio di una terrazza design sul tetto e sul tetto con un giardino in vaso e nessuna copertura
Esempio di una terrazza design sul tetto e sul tetto con un giardino in vaso e nessuna copertura
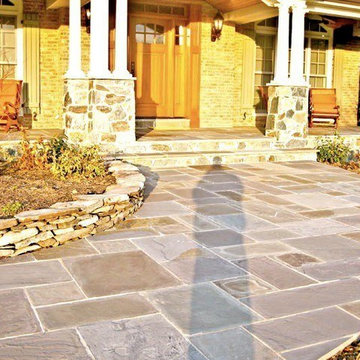
Esempio di un vialetto classico davanti casa con pavimentazioni in pietra naturale

Lori Cannava
Immagine di una piccola terrazza chic sul tetto e sul tetto con un giardino in vaso e un parasole
Immagine di una piccola terrazza chic sul tetto e sul tetto con un giardino in vaso e un parasole
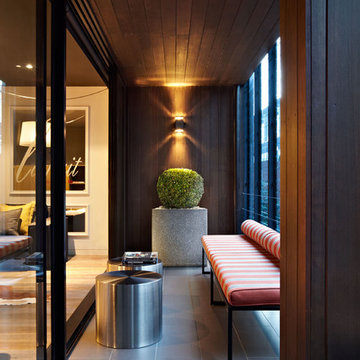
Photography by Matthew Moore
Immagine di un piccolo privacy sul balcone design con un tetto a sbalzo
Immagine di un piccolo privacy sul balcone design con un tetto a sbalzo

This Boerum Hill, Brooklyn backyard features an ipe deck, knotty cedar fencing, artificial turf, a cedar pergola with corrugated metal roof, stepping stones, and loose Mexican beach stones. The contemporary outdoor furniture is from Restoration Hardware. Plantings are a lush mix of grasses, cherry trees, bamboo, roses, trumpet vines, variegated irises, hydrangeas, and sky pencil hollies.

Esempio di una grande piscina monocorsia minimalista rettangolare dietro casa con lastre di cemento

Greg Reigler
Idee per un grande portico tradizionale davanti casa con un tetto a sbalzo, pedane e con illuminazione
Idee per un grande portico tradizionale davanti casa con un tetto a sbalzo, pedane e con illuminazione
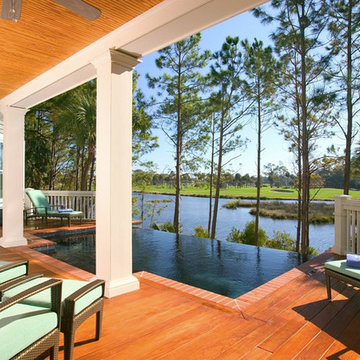
Foto di una piscina a sfioro infinito stile marino rettangolare di medie dimensioni e dietro casa con pedane
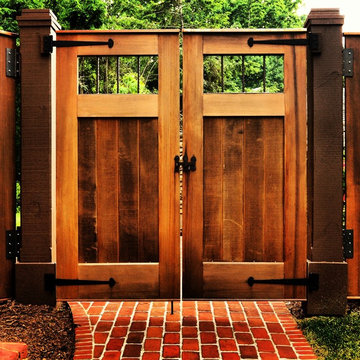
Cedar Gates- featured on Houzz!! See the story here: https://www.houzz.com/ideabooks/111961937/_trid=silc/list/6-best-materials-for-compound-wall-gates

This 1925 Jackson street penthouse boasts 2,600 square feet with an additional 1,000 square foot roof deck. Having only been remodeled a few times the space suffered from an outdated, wall heavy floor plan. Updating the flow was critical to the success of this project. An enclosed kitchen was opened up to become the hub for gathering and entertaining while an antiquated closet was relocated for a sumptuous master bath. The necessity for roof access to the additional outdoor living space allowed for the introduction of a spiral staircase. The sculptural stairs provide a source for natural light and yet another focal point.
Esterni arancioni - Foto e idee
3





