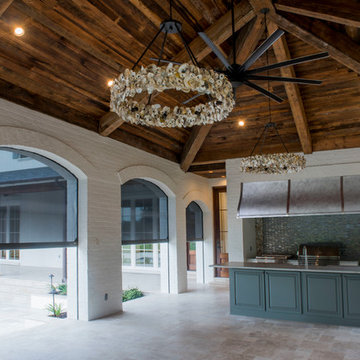Esterni ampi - Foto e idee
Filtra anche per:
Budget
Ordina per:Popolari oggi
101 - 120 di 43.187 foto
1 di 2
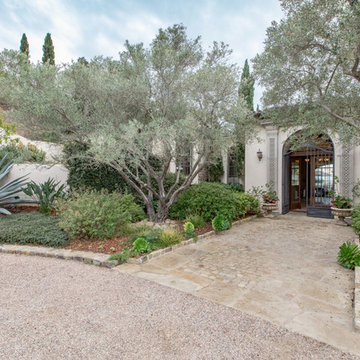
Design | Tim Doles Landscape Design
Photography | Kurt Jordan Photography
Ispirazione per un ampio giardino xeriscape mediterraneo esposto in pieno sole davanti casa con pavimentazioni in pietra naturale
Ispirazione per un ampio giardino xeriscape mediterraneo esposto in pieno sole davanti casa con pavimentazioni in pietra naturale
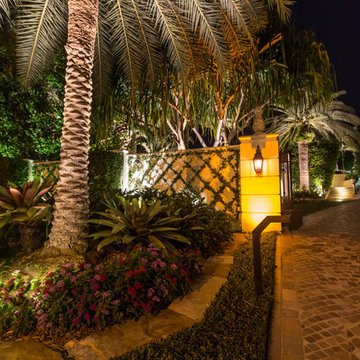
Ispirazione per un ampio vialetto d'ingresso tropicale esposto in pieno sole davanti casa in estate con un ingresso o sentiero e pavimentazioni in mattoni
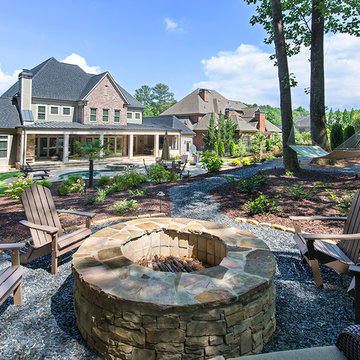
Esempio di un ampio patio o portico classico dietro casa con un focolare, ghiaia e nessuna copertura
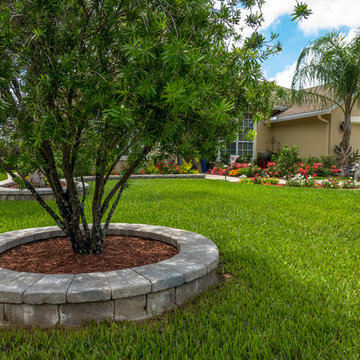
Paving a driveway and adding low stone walls to a front yard is a huge transformation that can add big value to your home.
Foto di un ampio vialetto d'ingresso tradizionale esposto in pieno sole davanti casa in estate con un muro di contenimento e pavimentazioni in pietra naturale
Foto di un ampio vialetto d'ingresso tradizionale esposto in pieno sole davanti casa in estate con un muro di contenimento e pavimentazioni in pietra naturale
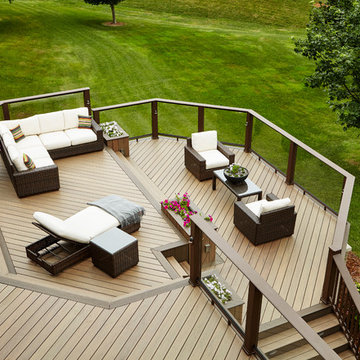
At Archadeck of Nova Scotia we love any size project big or small. But, that being said, we have a soft spot for the projects that let us show off our talents! This Halifax house was no exception. The owners wanted a space to suit their outdoor lifestyle with materials to last far into the future. The choices were quite simple: stone veneer, Timbertech composite decking and glass railing.
What better way to create that stability than with a solid foundation, concrete columns and decorative stone veneer? The posts were all wrapped with stone and match the retaining wall which was installed to help with soil retention and give the backyard more definition (it’s not too hard on the eyes either).
A set of well-lit steps will guide you up the multi-level deck. The built-in planters soften the hardness of the Timbertech composite deck and provide a little visual relief. The two-tone aesthetic of the deck and railing are a stunning feature which plays up contrasting tones.
From there it’s a game of musical chairs; we recommend the big round one on a September evening with a glass of wine and cozy blanket.
We haven’t gotten there quite yet, but this property has an amazing view (you will see soon enough!). As to not spoil the view, we installed TImbertech composite railing with glass panels. This allows you to take in the surrounding sights while relaxing and not have those pesky balusters in the way.
In any Canadian backyard, there is always the dilemma of dealing with mosquitoes and black flies! Our solution to this itchy problem is to incorporate a screen room as part of your design. This screen room in particular has space for dining and lounging around a fireplace, perfect for the colder evenings!
Ahhh…there’s the view! From the top level of the deck you can really get an appreciation for Nova Scotia. Life looks pretty good from the top of a multi-level deck. Once again, we installed a composite and glass railing on the new composite deck to capture the scenery.
What puts the cherry on top of this project is the balcony! One of the greatest benefits of composite decking and railing is that it can be curved to create beautiful soft edges. Imagine sipping your morning coffee and watching the sunrise over the water.
If you want to know more about composite decking, railing or anything else you’ve seen that sparks your interest; give us a call! We’d love to hear from you.
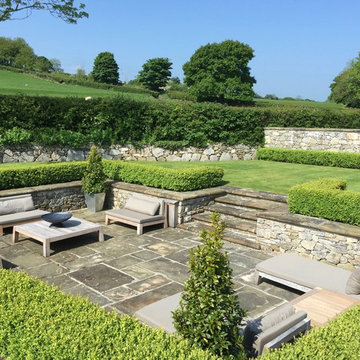
A once over grown area, boggy part of the curtilage of this replacement dwelling development. Implementing extensive drainage, tree planting and dry stone walling, the walled garden is now maturing into a beautiful private garden area of this soon to be stunning home development. With sunken dry stone walled private seating area, Box hedging, pleached Hornbeam, oak cleft gates, dry stone walling and wild life loving planting and views over rolling hills and countryside, this garden is a beautiful addition to this developments Landscape Architecture design.
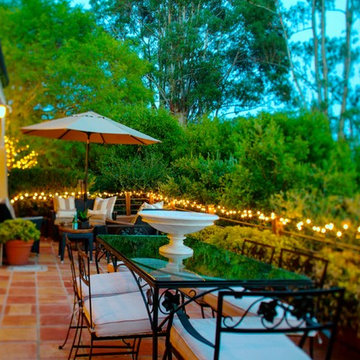
Fairy lights add night time sparkle to this terra-cotta paved terrace lined with olive trees and scrub oaks. Outdoor dining flows from the living area. Outdoor curtains in Sand Beige are from Sunbrella.
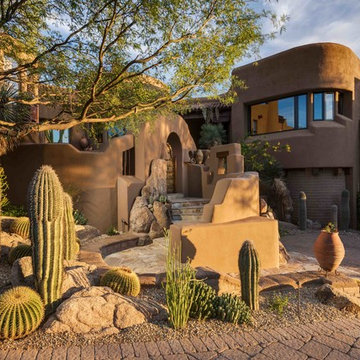
Ispirazione per un ampio patio o portico american style in cortile con fontane e pavimentazioni in pietra naturale

This family wanted a contemporary structure that blended natural elements with with grays and blues. This is a unique structure that turned out beautifully. We went with powder coated 6x6 steel posts hiding all of the base and top plates
creating a seamless transition between the structure and travertine flooring. Due to limitations on spacing we added a built-in granite table with matching powder coated steel frame. This created a unique look and practical application for dining seating. By adding a knee wall with cedar slats it created an intimate nook while keeping everything open.
The modern fireplace and split style kitchen created a great use of space without making if feel crowded.
Appliances: Fire Magic Diamond Echelon series 660 Grill
RCS icemaker, 2 wine fridges and RCS storage doors and drawers
42” Heat Glo Dakota fireplace insert
Cedar T&G ceiling clear coated with rope lighting
Powder coated posts and granite table frame: Slate Gray
Tile Selections:
Accent Wall: Glass tile (Carisma Oceano Stick Glass Mosaic)
Dark Tile: Prisma Griss
Light Tile: Tessuto Linen Beige White
Flooring: Light Ivory Travertine
3cm granite:
Light: Santa Cecilia
Dark: Midnight Grey
Kitchen Appliances:
30" Fire Magic Diamond Series Echelon 660
2 - RCS wine fridges
RCS storage doors and drawers
Fire Place:
36" Dakota heat glo insert
TK Images
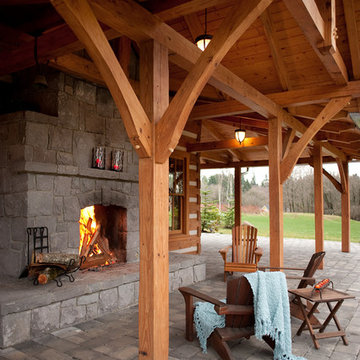
The huge fireplace and patio area make this an ideal home for outdoor entertaining or just relaxing. A timber frame and tongue and groove ceiling complete the space.
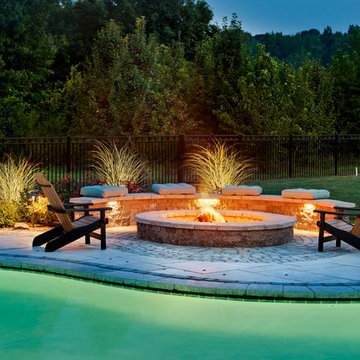
Traditional Style Fire Feature - Custom fire pit using Techo-Bloc's Mini-Creta wall & Portofino cap.
Idee per un ampio patio o portico classico dietro casa con un focolare e lastre di cemento
Idee per un ampio patio o portico classico dietro casa con un focolare e lastre di cemento
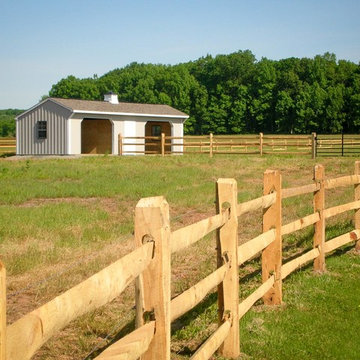
AK Fencing from Gap, PA installed this traditional wooden split-rail fence. Whether you are looking for residential, agricultural, or commercial fence, we can install for you.
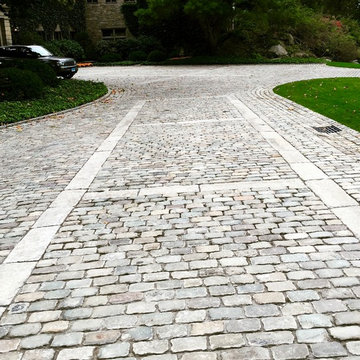
A combination of European sandstone, reclaimed curbing and Belgian Porphyry squares create one stunning and functional driveway, built to last a lifetime.
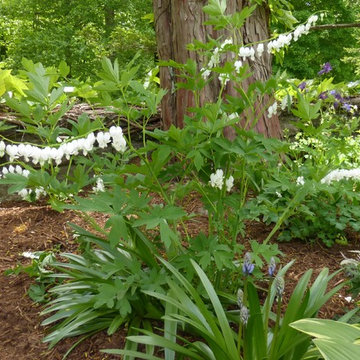
Shade perennial border in spring using spring-blooming plants that will give way to maturing summer species. Dicentra spectabilis 'Alba', Camassia, Columbine.
Design, execution, photo - Susan Irving
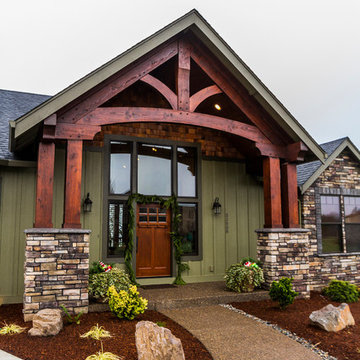
Arrow Timber Framing
9726 NE 302nd St, Battle Ground, WA 98604
(360) 687-1868
Web Site: https://www.arrowtimber.com
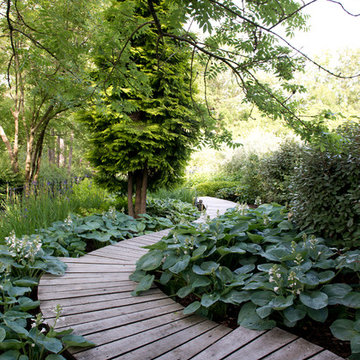
The tranquility of the bog garden
Idee per un ampio giardino country esposto a mezz'ombra dietro casa in estate con un ingresso o sentiero e pedane
Idee per un ampio giardino country esposto a mezz'ombra dietro casa in estate con un ingresso o sentiero e pedane
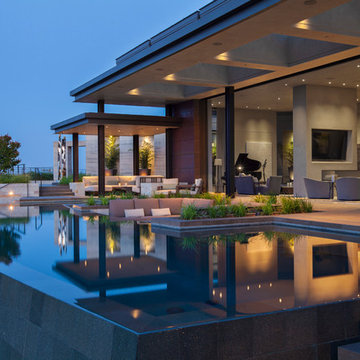
Interior Designer Jacques Saint Dizier
Landscape Architect Dustin Moore of Strata
while with Suzman Cole Design Associates
Frank Paul Perez, Red Lily Studios
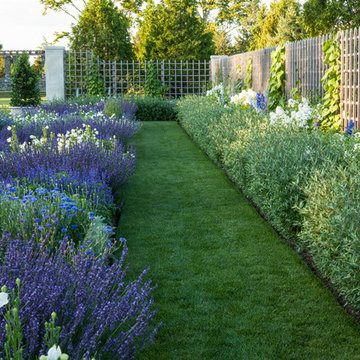
Marianne Lee Photography
Reed Hilderbrand Landscape Architects
Parker Construction
TheBlueGarden.org
Ispirazione per un ampio giardino formale chic in estate
Ispirazione per un ampio giardino formale chic in estate
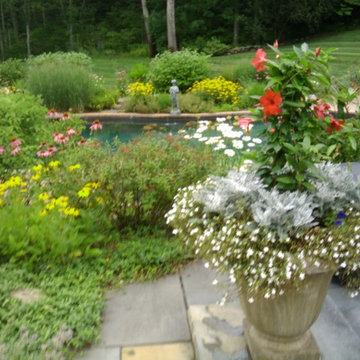
The perennial gardens around the pool in all their exuberant glory!
Foto di un ampio giardino country esposto a mezz'ombra dietro casa in estate con fontane e pavimentazioni in cemento
Foto di un ampio giardino country esposto a mezz'ombra dietro casa in estate con fontane e pavimentazioni in cemento
Esterni ampi - Foto e idee
6





