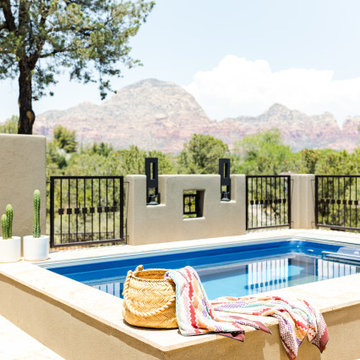Esterni american style - Foto e idee
Filtra anche per:
Budget
Ordina per:Popolari oggi
1 - 20 di 72.726 foto
1 di 2
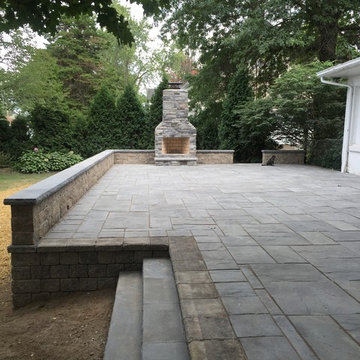
Ispirazione per un patio o portico american style di medie dimensioni e dietro casa con cemento stampato, nessuna copertura e un focolare
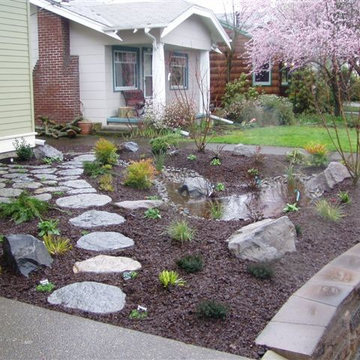
This rain garden is a sustainable feature in this small urban front yard. A way to keep stormwater on site after a big rainfall. Installed by Creative Touch Landscaping www.creativetouchlandscaping.com Photo by Mike Gagnon
Trova il professionista locale adatto per il tuo progetto
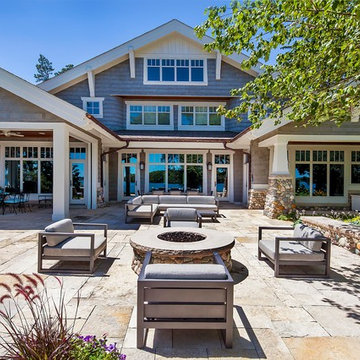
Inspired by the surrounding landscape, the Craftsman/Prairie style is one of the few truly American architectural styles. It was developed around the turn of the century by a group of Midwestern architects and continues to be among the most comfortable of all American-designed architecture more than a century later, one of the main reasons it continues to attract architects and homeowners today. Oxbridge builds on that solid reputation, drawing from Craftsman/Prairie and classic Farmhouse styles. Its handsome Shingle-clad exterior includes interesting pitched rooflines, alternating rows of cedar shake siding, stone accents in the foundation and chimney and distinctive decorative brackets. Repeating triple windows add interest to the exterior while keeping interior spaces open and bright. Inside, the floor plan is equally impressive. Columns on the porch and a custom entry door with sidelights and decorative glass leads into a spacious 2,900-square-foot main floor, including a 19 by 24-foot living room with a period-inspired built-ins and a natural fireplace. While inspired by the past, the home lives for the present, with open rooms and plenty of storage throughout. Also included is a 27-foot-wide family-style kitchen with a large island and eat-in dining and a nearby dining room with a beadboard ceiling that leads out onto a relaxing 240-square-foot screen porch that takes full advantage of the nearby outdoors and a private 16 by 20-foot master suite with a sloped ceiling and relaxing personal sitting area. The first floor also includes a large walk-in closet, a home management area and pantry to help you stay organized and a first-floor laundry area. Upstairs, another 1,500 square feet awaits, with a built-ins and a window seat at the top of the stairs that nod to the home’s historic inspiration. Opt for three family bedrooms or use one of the three as a yoga room; the upper level also includes attic access, which offers another 500 square feet, perfect for crafts or a playroom. More space awaits in the lower level, where another 1,500 square feet (and an additional 1,000) include a recreation/family room with nine-foot ceilings, a wine cellar and home office.
Photographer: Jeff Garland
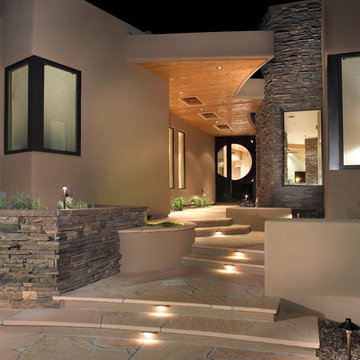
Esempio di un giardino formale stile americano esposto a mezz'ombra davanti casa con pavimentazioni in pietra naturale e scale
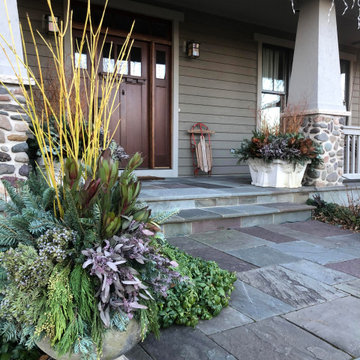
Immagine di un giardino american style esposto a mezz'ombra di medie dimensioni e davanti casa in inverno con un giardino in vaso e pavimentazioni in pietra naturale
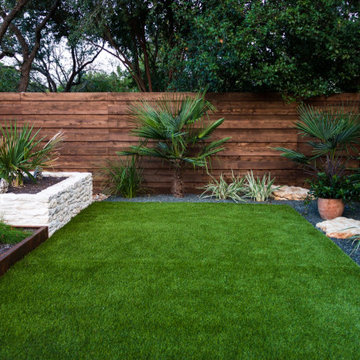
After 03
Foto di un giardino xeriscape stile americano esposto in pieno sole e stretto di medie dimensioni e dietro casa in estate con recinzione in legno
Foto di un giardino xeriscape stile americano esposto in pieno sole e stretto di medie dimensioni e dietro casa in estate con recinzione in legno

Ispirazione per un piccolo portico american style davanti casa con una pergola e parapetto in metallo

Foto di un portico american style di medie dimensioni e davanti casa con pedane, un tetto a sbalzo e parapetto in metallo

The 4 exterior additions on the home inclosed a full enclosed screened porch with glass rails, covered front porch, open-air trellis/arbor/pergola over a deck, and completely open fire pit and patio - at the front, side and back yards of the home.
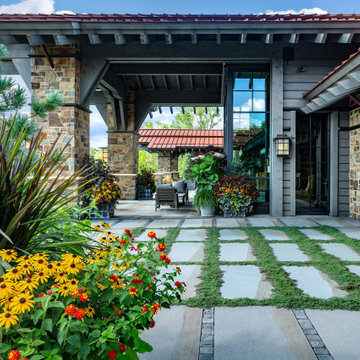
Replicating the feel of New Zealand’s Blanket Bay Resort was achieved through the thoughtful selection of hardscape materials: large bluestone pavers for the expansive terrace, as well as impressive granite boulders, outcropping stones, and steps.
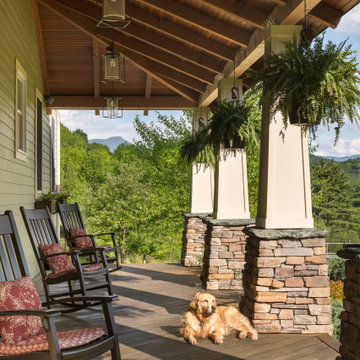
This project is a great example of working with a return customer over the years. We built the original house in 2005, and when it was sold a few years later, we began working with the new owners on a series of renovations and additions.
We staged the project over several years, slowly transforming the house into the owners’ dream home as time and budget allowed. We added a wraparound porch and garage overhang, replaced the fiberglass doors with wood, built out a bonus room over the garage, and remodeled the living room to add a wood-burning stove with a stone surround and post-and-beam trim.
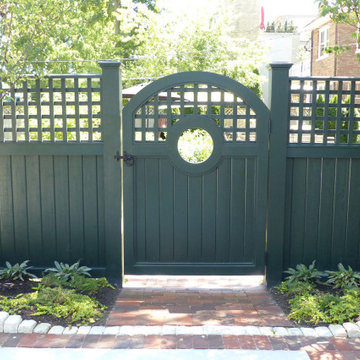
Arched topped gate with circular cutout and lattice top.
Idee per un grande giardino formale stile americano esposto a mezz'ombra dietro casa in estate con cancello e pavimentazioni in pietra naturale
Idee per un grande giardino formale stile americano esposto a mezz'ombra dietro casa in estate con cancello e pavimentazioni in pietra naturale
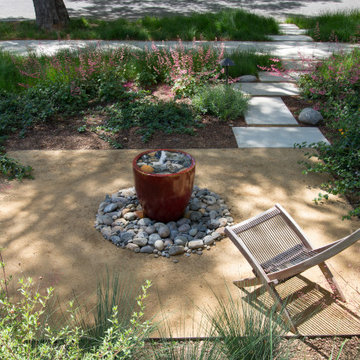
This front yard features a seating area and jar fountain, ringed by aromatic native plantings of California Lilac, Manzanita, Cleveland Sage. A meadow-style planting of native sedge grasses create soft look in the foreground, and new concrete pavers add a modern touch. We also believe the project’s driveway to be among the prettiest we’ve created or seen: a ribbon of stones and grasses now meanders along a Hollywood-style center planting area.
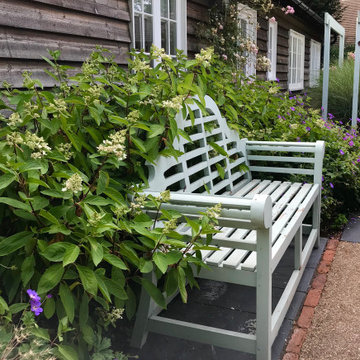
This grade 2 listed home has been given a front garden with Gertrude Jekyll roses and Lutyens inspired bench, arbour and obelisks.
Classic twists are evident in this large front garden in Sevenoaks, we have repeated the same colour 'theresa's green' a farrow and ball colour throughout. Obelisks, arches, a Lutyens bench and arbour have been placed in this garden. We have used 'old style' stock bricks for border edges, defining the driveway and elevated brick platforms with statement pots. The drive is finished with a modern resin bound gravel.
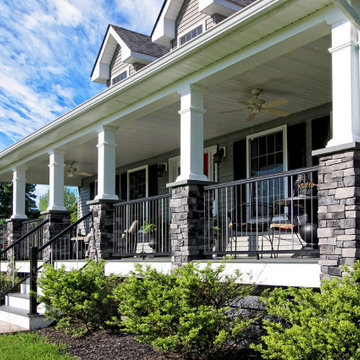
We don’t often do front porches but when we do they turn out like this! Spanning the face of the porch
adjacent to sections of Key-Link railing there are six strong stone columns that reach all the way to
ground to reinforce a sense of strength. On ether side of the steps is a sitting area affixed with a fan
overhead. This project is a wonderful way to start your day off; enjoying a cup of coffee and the morning
light.
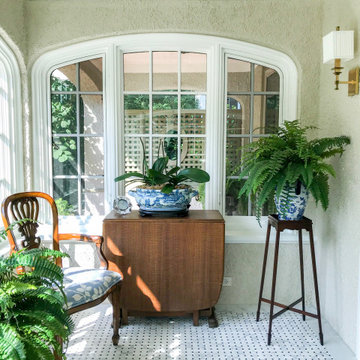
This open-air front porch was infilled with arched windows to create a charming enclosed front porch. As an extension of living space, it provides an immediate connection to the outdoors. It is an oasis away, a place to relax and take in the warm sunshine and views to the garden.
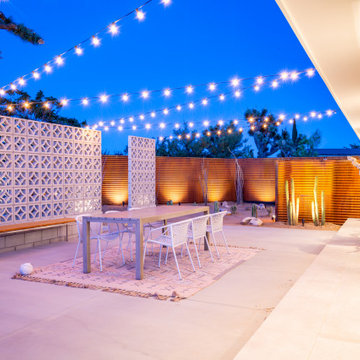
Esempio di un patio o portico american style di medie dimensioni e dietro casa con lastre di cemento, nessuna copertura e un focolare
Esterni american style - Foto e idee
1






