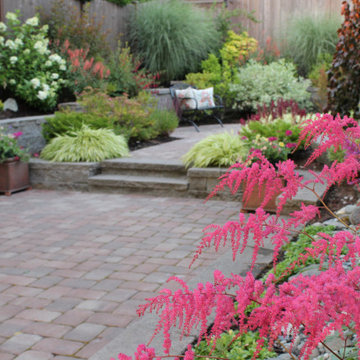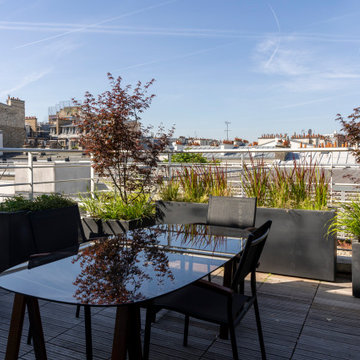Esterni - Foto e idee
Filtra anche per:
Budget
Ordina per:Popolari oggi
61 - 80 di 2.515.891 foto
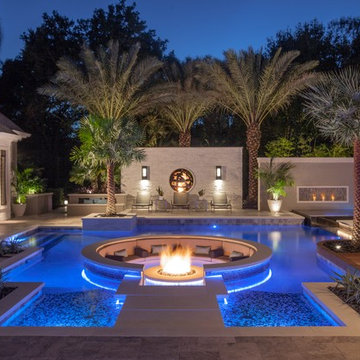
The complexity yet calming beauty of the outdoor space shines with the custom lighting features as well as fire features and glowing waters. The path into the pool surrounded circular fire patio provides the perfect vantage point for taking in all the well-appointed areas and outdoor rooms. Natural plantings are utilized to soften the hardscapes and add overhead colorful interest.
Photography by Joe Traina
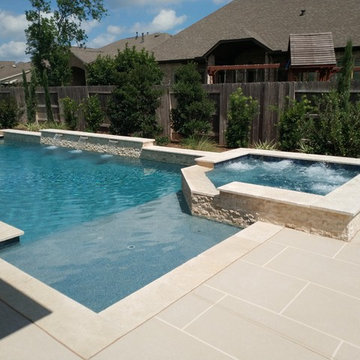
Immagine di una piscina monocorsia classica rettangolare di medie dimensioni e dietro casa con una vasca idromassaggio e pavimentazioni in cemento
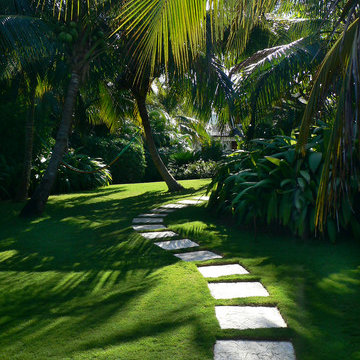
Immagine di un giardino tropicale in ombra con un ingresso o sentiero e pavimentazioni in pietra naturale
Trova il professionista locale adatto per il tuo progetto

Eric Roth Photography
Esempio di un grande portico country davanti casa con un giardino in vaso, pedane e un tetto a sbalzo
Esempio di un grande portico country davanti casa con un giardino in vaso, pedane e un tetto a sbalzo
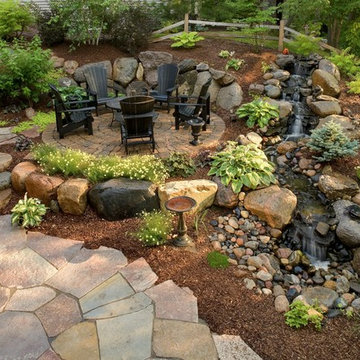
Firepit patio with pondless waterfall.
Idee per un giardino classico di medie dimensioni e dietro casa con un focolare e pavimentazioni in pietra naturale
Idee per un giardino classico di medie dimensioni e dietro casa con un focolare e pavimentazioni in pietra naturale

This garden house was designed by owner and architect, Shirat Mavligit. The wooden section of outer wall is actually the outer section of a central volume that creates an enlarged open space bisecting the home interior. The windows create a view corridor within the home that allows visitors to see all the way through to the back yard.
Occupants of the home looking out through these windows feel as if they are sitting in the middle of a garden. This architectural theme of volume and line of site is so powerful that it became the inspiration for the modern landscape design we developed in the front, back, and side yards of the property.
We began by addressing the issue of too much open space in the front yard. It has no surrounding fence, and it faces a very busy street in Houston’s Rice Village Area. After careful study of the home façade, our team determined that the best way to set aside a large portion of private space in front of the home was to construct a landscape berm.
This land art form adds a sense of dimension and psychological boundary to the scene. It is built of core 10 steel and stands 16 inches tall. This is just high enough for guests to sit on, and it provides an ideal sunbathing area for summer days.
The sweeping contour of the berm offsets the rigid linearity of the home with a softer architectural detail. Its linear progression gives the modern landscape design a dynamic sense of movement.
Moving to the back yard, we reinforced the home’s central volume and view corridor by laying a rectilinear line of gravel parallel to an equivalent section of grass. Near the corner of the house, we created a series of gravel stepping pads that lead guests from the gravel run, through the grass, and into a vegetable garden.
The heavy use of gravel does several things. It communicates a sense of control by containing the vitality of the lawn within an inorganic, mathematically precise space. This feeling of contained life force is common in modern landscape design. This also adds the functional advantage of a low-maintenance space where only minimal lawn care is needed. Gravel also has its own unique aesthetic appeal. Its dark color compliments both the grass and the house, providing an ideal lead-in to the space of the vegetable garden.
This same rectilinear geometry was applied to the side yard, but the materials were reversed to add dramatic effect. Here, the field is gravel, and the stepping pads are made from grass. Heavy gauge steel planters were set into the gravel to house separate plantings of Zoysia. The pads run from the library to the kitchen, allowing visitors to travel between the two as if they are walking on a floor decorated with grass.
The lawn in all three yards is planted with Zoysia grass. This species of grass is frequently used in modern landscape design because it requires only moderate amounts of water to retain its exceptionally fine texture. When mowed, it presents a clean, well-manicured lawn that compliments the conservatism of the home.

The large rough cedar pergola provides a wonderful place for the homeowners to entertain guests. The decorative concrete patio used an integral color and release, was scored and then sealed with a glossy finish. There was plenty of seating designed into the patio space and custom cushions create a more comfortable seat along the fireplace.
Jason Wallace Photography
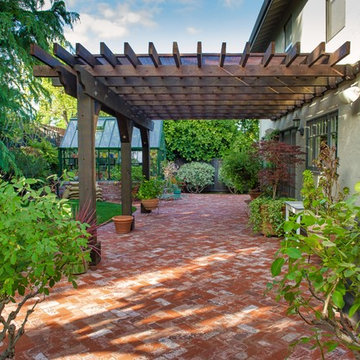
Photography by Brent Bear
Immagine di un patio o portico chic di medie dimensioni e dietro casa con un giardino in vaso, pavimentazioni in mattoni e una pergola
Immagine di un patio o portico chic di medie dimensioni e dietro casa con un giardino in vaso, pavimentazioni in mattoni e una pergola

Pool oasis in Atlanta with large deck. The pool finish is Pebble Sheen by Pebble Tec, the dimensions are 8' wide x 50' long. The deck is Dasso XTR bamboo decking.

General Fireplace dimensions: 17'-4"H x 10'-6"W x 4'D
Fireplace material: Tennessee Field Stone cut to an ashlar pattern with Granite Hearth and Mantel
Kitchen dimensions: 5'4" in-between the columns, then around 12.75' along the back
Structure paint color is Pittsburgh Paints Sun Proof Exterior "Monterrey Grey"
Roof material: Standing seam copper
Terrace material: Full color Pennsylvania Bluestone veneer on a concrete slab

Columnar evergreens provide a rhythmic structure to the flowing bluestone entry walk that terminates in a fountain courtyard. A soothing palette of green and white plantings keeps the space feeling lush and cool. Photo credit: Verdance Fine Garden Design

Cool & Contemporary is the vibe our clients were seeking out. Phase 1 complete for this El Paso Westside project. Consistent with the homes architecture and lifestyle creates a space to handle all occasions. Early morning coffee on the patio or around the firepit, smores, drinks, relaxing, reading & maybe a little dancing. Cedar planks set on raw steel post create a cozy atmosphere. Sitting or laying down on cushions and pillows atop the smooth buff leuders limestone bench with your feet popped up on the custom gas firepit. Raw steel veneer, limestone cap and stainless steel fire fixtures complete the sleek contemporary feels. Concrete steps & path lights beam up and accentuates the focal setting. To prep for phase 2, ground cover pathways and areas are ready for the new outdoor movie projector, more privacy, picnic area, permanent seating, landscape and lighting to come.

Esempio di un grande patio o portico chic dietro casa con pedane, un parasole e un focolare

Using a refined palette of quality materials set within a striking and elegant design, the space provides a restful and sophisticated urban garden for a professional couple to be enjoyed both in the daytime and after dark. The use of corten is complimented by the bold treatment of black in the decking, bespoke screen and pergola.

Pergola and kitchen are focal items.
Esempio di un piccolo giardino minimalista dietro casa
Esempio di un piccolo giardino minimalista dietro casa
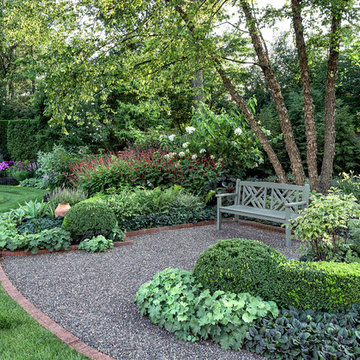
Mike Crews Photography
Foto di un giardino formale tradizionale dietro casa con ghiaia
Foto di un giardino formale tradizionale dietro casa con ghiaia
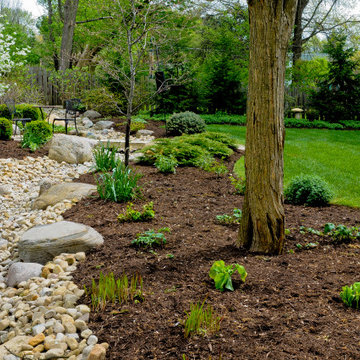
A mixture of hard edges with the river rock and soft accents with the greenery and mulch makes this landscape the best of both worlds.
Immagine di un grande giardino classico esposto in pieno sole dietro casa con sassi di fiume
Immagine di un grande giardino classico esposto in pieno sole dietro casa con sassi di fiume
Esterni - Foto e idee
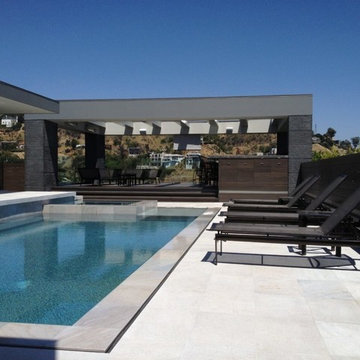
Esempio di una piscina monocorsia minimalista rettangolare di medie dimensioni e dietro casa con una vasca idromassaggio e lastre di cemento
4





