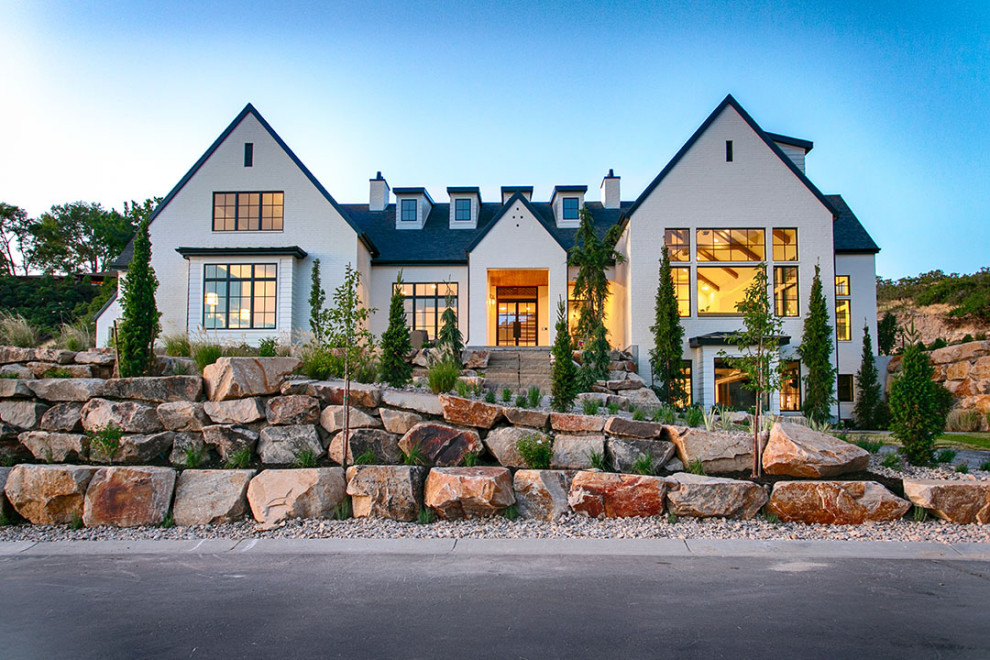
Eagle View
This amazing Modern Farmhouse/Ancient Modern is a spacious 4,170' on the main floor with an optional 1,330' additional bonus space above the garage. It has a luxurious master suite with an additional guest suite on the main floor. The gourmet kitchen is one that any cook would dream of along with the open concept dining room and great room that would be perfect for entertaining. Downstairs in the basement are two additional bedrooms with a Star Wars themed bunk room that can fit 12 for those epic sleepovers. A second kitchen downstairs serves another living area and all the popcorn you could want for the theater room making this the house that everyone will want to be at for parties!
