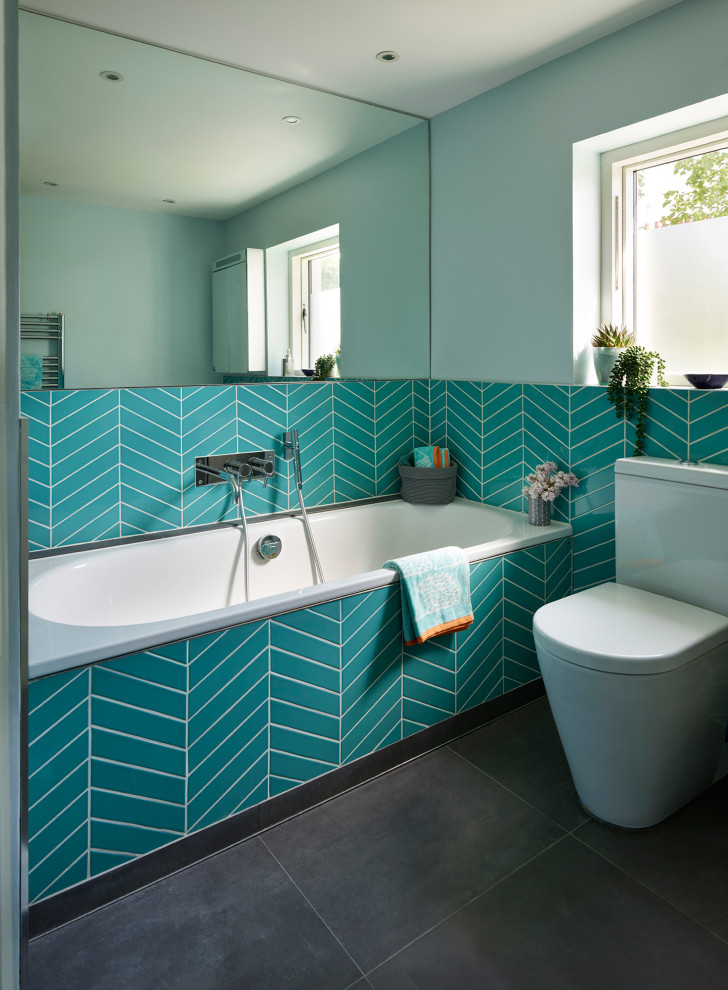
Downs Park Road
Our Downs Park Road project revolved around the addition of a single storey dining room extension to the rear of a two bedroom Victorian terrace maisonette. The ground floor was completely refurbished in order to galvanise the extension to the rest of the floor plan at this level. The new dining area helped to unlock the potential of the rest of the living spaces and allowed the property’s kitchen to breathe for the first time. The design of the extension centred around the garden design’s existing diagonal axis, with a cantilevered roof creating on open corner sliding door arrangement that would reinforce the connection between the internal and external.

Primary colours! Tiles