Cucine viola con paraspruzzi con piastrelle in pietra - Foto e idee per arredare
Filtra anche per:
Budget
Ordina per:Popolari oggi
1 - 20 di 52 foto
1 di 3

Tucked away behind a cabinet panel is this pullout pantry unit. Photography by Chrissy Racho.
Immagine di una grande cucina boho chic con lavello sottopiano, ante con riquadro incassato, ante bianche, top in quarzite, paraspruzzi grigio, paraspruzzi con piastrelle in pietra, elettrodomestici in acciaio inossidabile e parquet chiaro
Immagine di una grande cucina boho chic con lavello sottopiano, ante con riquadro incassato, ante bianche, top in quarzite, paraspruzzi grigio, paraspruzzi con piastrelle in pietra, elettrodomestici in acciaio inossidabile e parquet chiaro

Wheelchair Accessible Kitchen Custom height counters, high toe kicks and recessed knee areas are the calling card for this wheelchair accessible design. The base cabinets are all designed to be easy reach -- pull-out units (both trash and storage), drawers and a lazy susan. Functionality meets aesthetic beauty in this kitchen remodel. (The homeowner worked with an occupational therapist to access current and future spatial needs.)
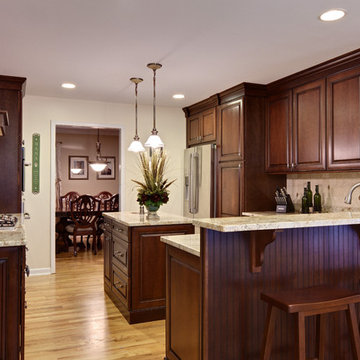
Traditional Dark Wood Kitchen
Sacha Griffin
Idee per una grande cucina tradizionale con elettrodomestici in acciaio inossidabile, lavello sottopiano, ante con bugna sagomata, ante in legno bruno, top in granito, paraspruzzi beige, paraspruzzi con piastrelle in pietra, parquet chiaro, pavimento marrone e top beige
Idee per una grande cucina tradizionale con elettrodomestici in acciaio inossidabile, lavello sottopiano, ante con bugna sagomata, ante in legno bruno, top in granito, paraspruzzi beige, paraspruzzi con piastrelle in pietra, parquet chiaro, pavimento marrone e top beige

Bill Secord
Immagine di un'ampia cucina american style con lavello integrato, ante in stile shaker, ante in legno scuro, top in superficie solida, paraspruzzi verde, paraspruzzi con piastrelle in pietra, elettrodomestici in acciaio inossidabile e pavimento in gres porcellanato
Immagine di un'ampia cucina american style con lavello integrato, ante in stile shaker, ante in legno scuro, top in superficie solida, paraspruzzi verde, paraspruzzi con piastrelle in pietra, elettrodomestici in acciaio inossidabile e pavimento in gres porcellanato

Francis Combes
Foto di una piccola cucina moderna chiusa con lavello sottopiano, ante lisce, ante in legno bruno, top in superficie solida, paraspruzzi beige, paraspruzzi con piastrelle in pietra, elettrodomestici da incasso, pavimento con piastrelle in ceramica e nessuna isola
Foto di una piccola cucina moderna chiusa con lavello sottopiano, ante lisce, ante in legno bruno, top in superficie solida, paraspruzzi beige, paraspruzzi con piastrelle in pietra, elettrodomestici da incasso, pavimento con piastrelle in ceramica e nessuna isola

Ispirazione per una grande cucina minimalista con lavello da incasso, ante lisce, ante marroni, top in quarzite, paraspruzzi grigio, paraspruzzi con piastrelle in pietra, elettrodomestici da incasso, pavimento in gres porcellanato, pavimento grigio e top grigio
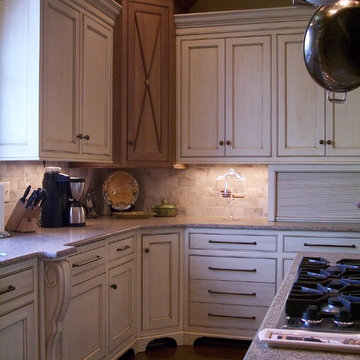
Traditional Kitchen Remodel, features painted & glazed beaded-inset cabinetry with rift & quartered oak accents in stylized X door design.
Foto di una cucina chic con lavello sottopiano, ante a filo, ante con finitura invecchiata, top in granito, paraspruzzi beige, paraspruzzi con piastrelle in pietra e elettrodomestici in acciaio inossidabile
Foto di una cucina chic con lavello sottopiano, ante a filo, ante con finitura invecchiata, top in granito, paraspruzzi beige, paraspruzzi con piastrelle in pietra e elettrodomestici in acciaio inossidabile
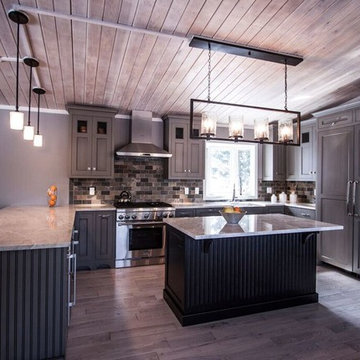
Cabinets are a custom green with a black glaze. Island is distressed black stain.
Photo Credit: Kathy Bustard, Mija Art + Design www.mijaartanddesign.com
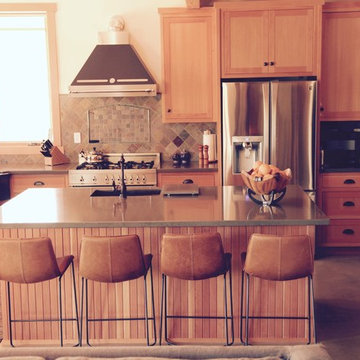
Trisha Conley
Idee per una cucina stile rurale chiusa e di medie dimensioni con lavello stile country, ante a filo, ante in legno chiaro, top in zinco, paraspruzzi marrone, paraspruzzi con piastrelle in pietra, elettrodomestici in acciaio inossidabile, pavimento in cemento e pavimento grigio
Idee per una cucina stile rurale chiusa e di medie dimensioni con lavello stile country, ante a filo, ante in legno chiaro, top in zinco, paraspruzzi marrone, paraspruzzi con piastrelle in pietra, elettrodomestici in acciaio inossidabile, pavimento in cemento e pavimento grigio
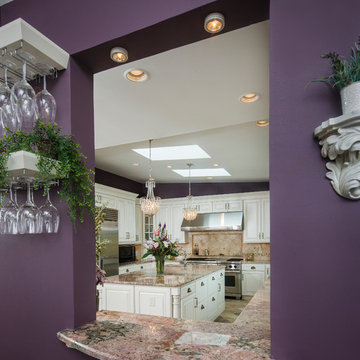
Rich, purple accents, detailed white cabinets, and marble counter tops are what makes the DeBenedetto Kitchen both traditional and elegant. While still using updated, stainless steel appliances, this kitchen remodel uses designs from past eras to create a unique, inviting atmosphere. Open up your kitchen layout with large windows to allow for more natural light, courtesy of New Outlooks Construction.
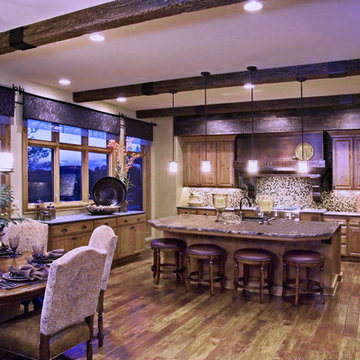
Idee per una grande cucina classica con ante con bugna sagomata, ante in legno scuro, top in rame, paraspruzzi multicolore, paraspruzzi con piastrelle in pietra, elettrodomestici in acciaio inossidabile, parquet scuro, pavimento marrone e top marrone
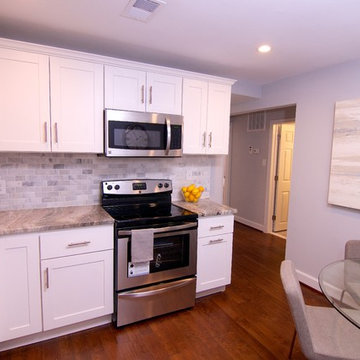
Ispirazione per una piccola cucina a L moderna chiusa con lavello a doppia vasca, ante in stile shaker, ante bianche, top in granito, paraspruzzi grigio, paraspruzzi con piastrelle in pietra, elettrodomestici in acciaio inossidabile e pavimento in legno massello medio
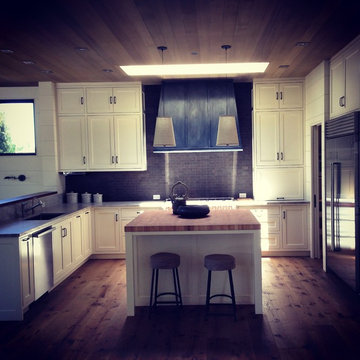
Clean and fresh flush inset white Shaker kitchen and island with end grain butcher block counter top
Immagine di una cucina minimal chiusa e di medie dimensioni con lavello a vasca singola, ante in stile shaker, ante bianche, top in legno, paraspruzzi grigio, paraspruzzi con piastrelle in pietra, elettrodomestici in acciaio inossidabile, parquet scuro e pavimento marrone
Immagine di una cucina minimal chiusa e di medie dimensioni con lavello a vasca singola, ante in stile shaker, ante bianche, top in legno, paraspruzzi grigio, paraspruzzi con piastrelle in pietra, elettrodomestici in acciaio inossidabile, parquet scuro e pavimento marrone
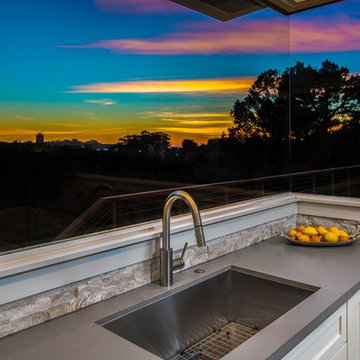
Immagine di una grande cucina classica con lavello a vasca singola, ante in stile shaker, ante bianche, paraspruzzi con piastrelle in pietra, parquet chiaro, nessuna isola, paraspruzzi beige, elettrodomestici in acciaio inossidabile e top grigio
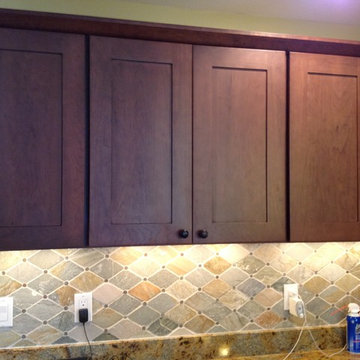
Dawn Earles
Esempio di una cucina tradizionale con lavello sottopiano, ante in stile shaker, ante in legno bruno, top in granito, paraspruzzi multicolore, paraspruzzi con piastrelle in pietra e elettrodomestici in acciaio inossidabile
Esempio di una cucina tradizionale con lavello sottopiano, ante in stile shaker, ante in legno bruno, top in granito, paraspruzzi multicolore, paraspruzzi con piastrelle in pietra e elettrodomestici in acciaio inossidabile
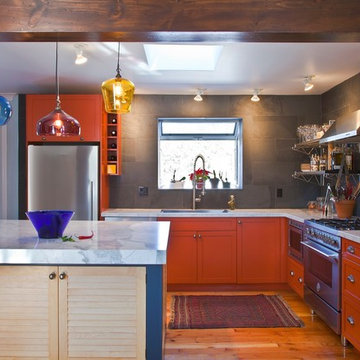
Idee per una cucina a L eclettica con elettrodomestici in acciaio inossidabile, ante arancioni, paraspruzzi grigio, paraspruzzi con piastrelle in pietra e ante con riquadro incassato
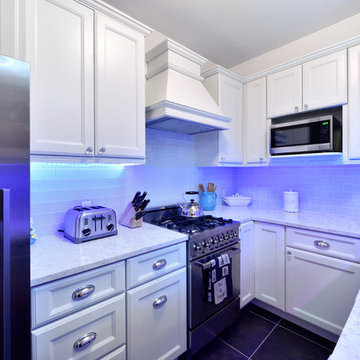
Foto di una piccola cucina ad U classica chiusa con lavello stile country, ante con bugna sagomata, ante bianche, top in quarzo composito, paraspruzzi bianco, paraspruzzi con piastrelle in pietra, elettrodomestici in acciaio inossidabile, pavimento in gres porcellanato e nessuna isola
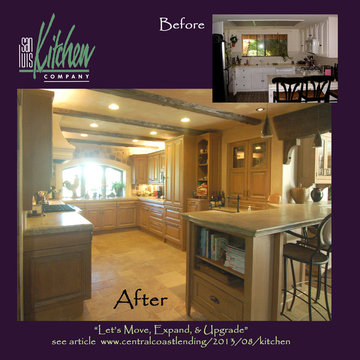
Tuscan design using a burnished & glazed finish on oak cabinets by Wood-Mode. The columns either side of the range pull out with spice and bottle storage behind. The curved profile of the top drawer-heads extends around the kitchen.
When the homeowners decided to move from San Francisco to the Central Coast, they were looking for a more relaxed lifestyle, a unique place to call their own, and an environment conducive to raising their young children. They found it all in San Luis Obispo. They had owned a house here in SLO for several years that they had used as a rental. As the homeowners own and run a contracting business and relocation was not impossible, they decided to move their business and make this SLO rental into their dream home.
As a rental, the house was in a bare-bones condition. The kitchen had old white cabinets, boring white tile counters, and a horrendous vinyl tile floor. Not only was the kitchen out-of-date and old-fashioned, it was also pretty worn out. The tiles were cracking and the grout was stained, the cabinet doors were sagging, and the appliances were conflicting (ie: you could not open the stove and dishwasher at the same time).
To top it all off, the kitchen was just too small for the custom home the homeowners wanted to create.
Thus enters San Luis Kitchen. At the beginning of their quest to remodel, the homeowners visited San Luis Kitchen’s showroom and fell in love with our Tuscan Grotto display. They sat down with our designers and together we worked out the scope of the project, the budget for cabinetry and how that fit into their overall budget, and then we worked on the new design for the home starting with the kitchen.
As the homeowners felt the kitchen was cramped, it was decided to expand by moving the window wall out onto the existing porch. Besides the extra space gained, moving the wall brought the kitchen window out from under the porch roof – increasing the natural light available in the space. (It really helps when the homeowner both understands building and can do his own contracting and construction.) A new arched window and stone clad wall now highlights the end of the kitchen. As we gained wall space, we were able to move the range and add a plaster hood, creating a focal nice focal point for the kitchen.
The other long wall now houses a Sub-Zero refrigerator and lots of counter workspace. Then we completed the kitchen by adding a wrap-around wet bar extending into the old dining space. We included a pull-out pantry unit with open shelves above it, wine cubbies, a cabinet for glassware recessed into the wall, under-counter refrigerator drawers, sink base and trash cabinet, along with a decorative bookcase cabinet and bar seating. Lots of function in this corner of the kitchen; a bar for entertaining and a snack station for the kids.
After the kitchen design was finalized and ordered, the homeowners turned their attention to the rest of the house. They asked San Luis Kitchen to help with their master suite, a guest bath, their home control center (essentially a deck tucked under the main staircase) and finally their laundry room. Here are the photos:
I wish I could show you the rest of the house. The homeowners took a poor rental house and turned it into a showpiece! They added custom concrete floors, unique fiber optic lighting, large picture windows, and much more. There is now an outdoor kitchen complete with pizza oven, an outdoor shower and exquisite garden. They added a dedicated dog run to the side yard for their pooches and a rooftop deck at the very peak. Such a fun house.
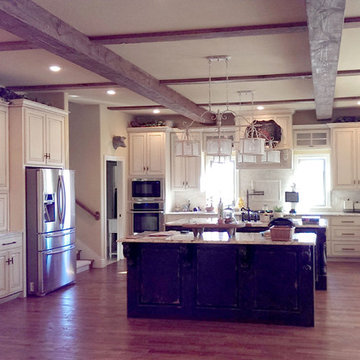
Ispirazione per un'ampia cucina chic con lavello stile country, ante con bugna sagomata, ante bianche, top in granito, paraspruzzi grigio, paraspruzzi con piastrelle in pietra, elettrodomestici in acciaio inossidabile, parquet scuro e 2 o più isole
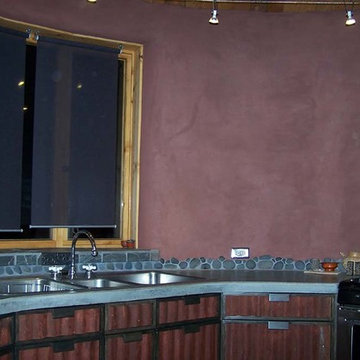
earthen touch natural builders, llc
Ispirazione per una cucina abitabile eclettica di medie dimensioni con lavello a tripla vasca, ante con riquadro incassato, ante rosse, top in cemento, paraspruzzi grigio, paraspruzzi con piastrelle in pietra, elettrodomestici in acciaio inossidabile, pavimento in ardesia e nessuna isola
Ispirazione per una cucina abitabile eclettica di medie dimensioni con lavello a tripla vasca, ante con riquadro incassato, ante rosse, top in cemento, paraspruzzi grigio, paraspruzzi con piastrelle in pietra, elettrodomestici in acciaio inossidabile, pavimento in ardesia e nessuna isola
Cucine viola con paraspruzzi con piastrelle in pietra - Foto e idee per arredare
1