Cucine verdi con pavimento in vinile - Foto e idee per arredare
Filtra anche per:
Budget
Ordina per:Popolari oggi
1 - 20 di 238 foto
1 di 3

Immagine di una piccola cucina tradizionale con lavello da incasso, ante con riquadro incassato, ante verdi, top in laminato, paraspruzzi beige, paraspruzzi in gres porcellanato, elettrodomestici neri, pavimento in vinile, nessuna isola, pavimento marrone e top marrone

Idee per una grande cucina design con lavello sottopiano, ante lisce, ante grigie, top in quarzo composito, paraspruzzi grigio, paraspruzzi con piastrelle di vetro, elettrodomestici in acciaio inossidabile, pavimento in vinile, pavimento grigio e top bianco
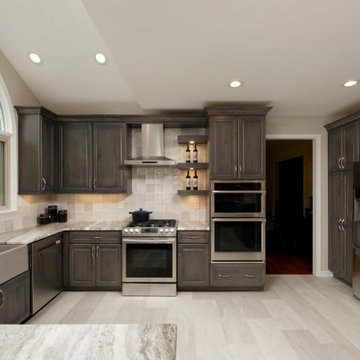
Ispirazione per una cucina chic con lavello stile country, ante con bugna sagomata, ante in legno bruno, top in quarzite, paraspruzzi grigio, paraspruzzi in gres porcellanato, elettrodomestici in acciaio inossidabile, pavimento in vinile, pavimento grigio e top multicolore
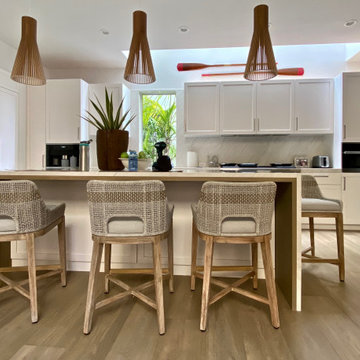
Idee per una cucina chic con top in quarzo composito, pavimento in vinile e top bianco

Kitchen remodel
Esempio di una cucina classica di medie dimensioni con lavello sottopiano, ante con bugna sagomata, top in quarzo composito, paraspruzzi beige, paraspruzzi con piastrelle diamantate, elettrodomestici in acciaio inossidabile, pavimento in vinile, pavimento marrone, top beige e ante in legno scuro
Esempio di una cucina classica di medie dimensioni con lavello sottopiano, ante con bugna sagomata, top in quarzo composito, paraspruzzi beige, paraspruzzi con piastrelle diamantate, elettrodomestici in acciaio inossidabile, pavimento in vinile, pavimento marrone, top beige e ante in legno scuro
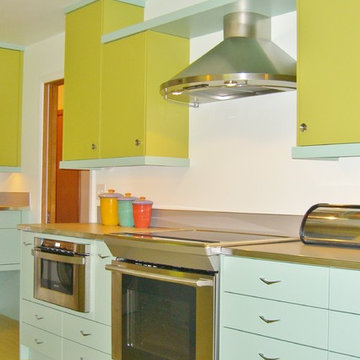
Retro, bright painted color block cabinet composition, Pergo flooring, laminate counters (stainless look-alike) with metal trim, Pergo vinyl flooring
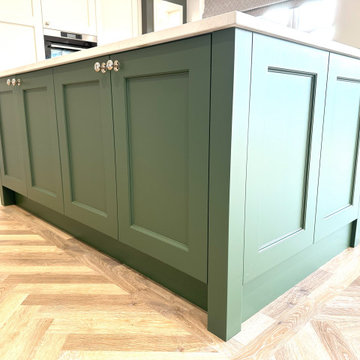
A most complete breakfasting kitchen project including dining area banquette seating, pantry furniture, Karndean design flooring and designer radiators; our painted shaker style furniture with lambs tongue bead detail finished in Farrow & Ball pavilion grey with contrasting Little Greene Pompeian ash to island cabinetry.

Laminate Counter tops were resurfaced by Miracle Method. Trim was added above and below standard laminate counter tops as well as lighting above and below. Hardware was changed out for simple brushed nickle. Butcher Block Counter top by Ikea. Tile from Wayfair. Bar Stools from Ikea. Lighting and Cabinet HArdware from Lowe's.
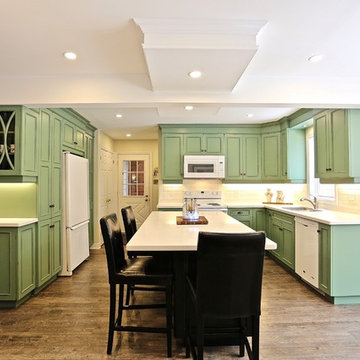
The feeling of Cape Cod in Southern Ontario!
Summer never ends with these vintage green distressed rubbed finish cabinetry with Caesarstones Ocean Foam counters. Island is also raised panel distressed black.
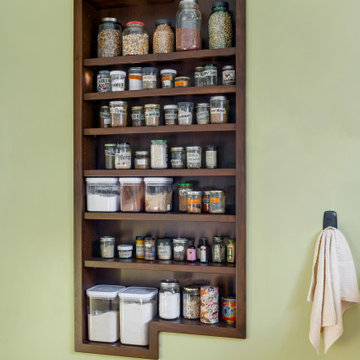
This compact kitchen incorporates euro style, frameless cabinetry, with a maple/matt white combination. The walnut spice shelf inserted into the wall adds character and useable shelving. The backsplash accent tile makes a bold statement and adds a fun element to the kitchen. Pushing the sink into the corner allowed for a larger prep area within the limited space, tailored to the homeowners specific needs.
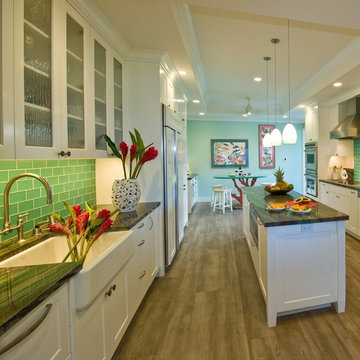
Augie Salbosa - Salbosa Photography
Ispirazione per un cucina con isola centrale tropicale con lavello stile country, ante in stile shaker, ante bianche, top in granito, paraspruzzi verde, paraspruzzi con piastrelle di vetro, elettrodomestici da incasso e pavimento in vinile
Ispirazione per un cucina con isola centrale tropicale con lavello stile country, ante in stile shaker, ante bianche, top in granito, paraspruzzi verde, paraspruzzi con piastrelle di vetro, elettrodomestici da incasso e pavimento in vinile

Cabinetry: Out with the old and in with the new! We installed brand-new cabinets to revitalize the kitchen's storage and aesthetics. The upper cabinets were replaced with taller 36" or 42" ones, elegantly enhancing the room's vertical space while preserving its original design integrity. The addition of lower cabinet drawers maximized convenience and accessibility.
Countertops: The existing dark granite countertops spanning 67 square feet were replaced with stunning Quartz surfaces. This upgrade not only refreshed the kitchen's appearance but also elevated its durability and ease of maintenance.
Flooring: To modernize the flooring, we incorporated Luxury Vinyl Tile (LVT) over the existing 550 square feet of tile. This transformation brought contemporary elegance while preserving the integrity of the space.

This client was struggling to keep her small kitchen pantry organized with limited space. By adding an additional interior shelf up top, as well as a door mounted organizer, I provided her with lots of additional space. Secondly, I sorted and merged products.

Designed by: Studio H +H Architects
Built by: John Bice Custom Woodwork & Trim
Foto di una grande cucina moderna con lavello sottopiano, ante con bugna sagomata, ante bianche, top in granito, paraspruzzi grigio, elettrodomestici in acciaio inossidabile, pavimento in vinile, pavimento multicolore, top multicolore, soffitto a volta e paraspruzzi con piastrelle diamantate
Foto di una grande cucina moderna con lavello sottopiano, ante con bugna sagomata, ante bianche, top in granito, paraspruzzi grigio, elettrodomestici in acciaio inossidabile, pavimento in vinile, pavimento multicolore, top multicolore, soffitto a volta e paraspruzzi con piastrelle diamantate
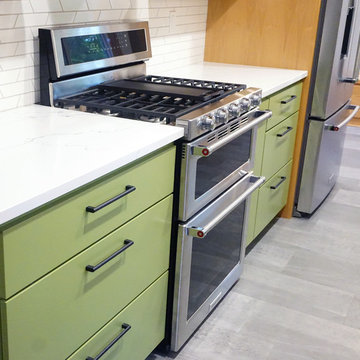
Idee per una cucina parallela minimalista di medie dimensioni con lavello stile country, ante lisce, ante in legno scuro, top in quarzo composito, paraspruzzi bianco, paraspruzzi in gres porcellanato, elettrodomestici in acciaio inossidabile, pavimento in vinile, pavimento grigio e top bianco
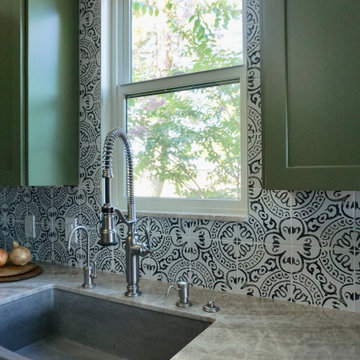
This home is located outside of Sacramento, CA on several acres and is home to my friends Welsh Pony Farm. So, as the farmhouse style is pretty trendy, we really let the surroundings drive the choices and overall design.

kitchen remodel
Idee per una cucina tradizionale di medie dimensioni con lavello stile country, ante in stile shaker, ante blu, top in superficie solida, paraspruzzi bianco, paraspruzzi con piastrelle in terracotta, elettrodomestici neri, pavimento in vinile, pavimento beige e top nero
Idee per una cucina tradizionale di medie dimensioni con lavello stile country, ante in stile shaker, ante blu, top in superficie solida, paraspruzzi bianco, paraspruzzi con piastrelle in terracotta, elettrodomestici neri, pavimento in vinile, pavimento beige e top nero

Mt. Washington, CA - Complete Kitchen Remodel
Installation of the flooring, cabinets/cupboards, countertops, appliances, tiled backsplash. windows and and fresh paint to finish.
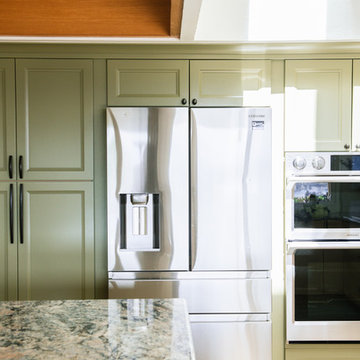
If I were to explain the atmosphere in this home, I’d say it’s happy. Natural light, unbelievable view of Lake Murray, the mountains, the green hills, the sky – I used those natural colors as inspiration to come up with a palette for this project. As a result, we were brave enough to go with 3 cabinet colors (natural, oyster and olive), a gorgeous blue granite that’s named Azurite (a very powerful crystal), new appliance layout, raised ceiling, and a hole in the wall (butler’s window) … quite a lot, considering that client’s original goal was to just reface the existing cabinets (see before photos).
This remodel turned out to be the most accurate representation of my clients, their way of life and what they wanted to highlight in a space so dear to them. You truly feel like you’re in an English countryside cottage with stellar views, quaint vibe and accessories suitable for any modern family. We love the final result and can’t get enough of that warm abundant light!

A sleek and smart Keller kitchen finished in pale grey mist gloss, with stainless steel handeless trims and stainless steel effect plinths. The worktop is 12mm Diore solid surface in Sorano with white sink and stainless steel bottom. A custom built housing hides the boiler from view and the change of layout creates a more streamlined look and brings the dining table into the kitchen.
Cucine verdi con pavimento in vinile - Foto e idee per arredare
1