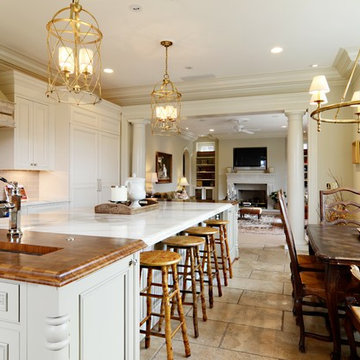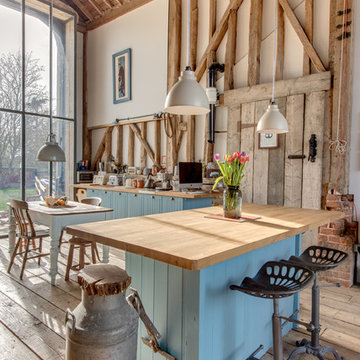Cucine rustiche - Foto e idee per arredare
Filtra anche per:
Budget
Ordina per:Popolari oggi
1 - 20 di 31 foto
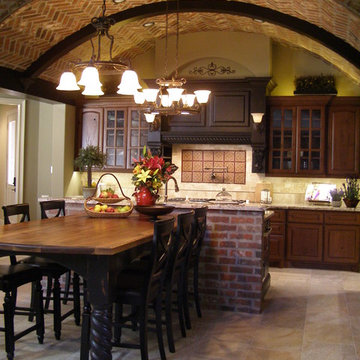
Open, warm and welcoming-is this full loaded kitchen. The hand finished walnut bar is a favorite gathering place. Not shown is an attached 'morning room' that is well used for the day's first cup of joe!
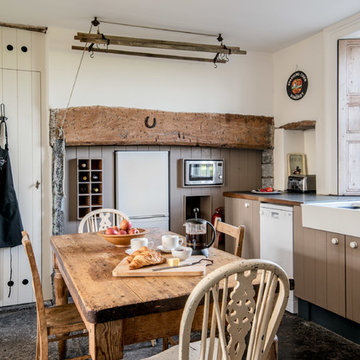
Immagine di una cucina rustica con ante marroni, lavello stile country, ante lisce, top in legno, elettrodomestici bianchi e struttura in muratura
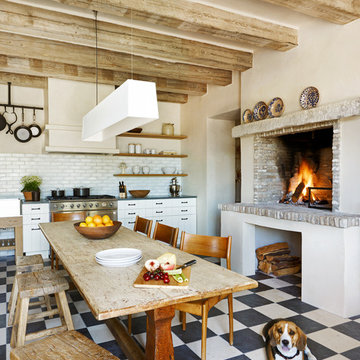
Eat in kitchen with cooking fireplace
Esempio di una cucina rustica con elettrodomestici in acciaio inossidabile
Esempio di una cucina rustica con elettrodomestici in acciaio inossidabile
Trova il professionista locale adatto per il tuo progetto
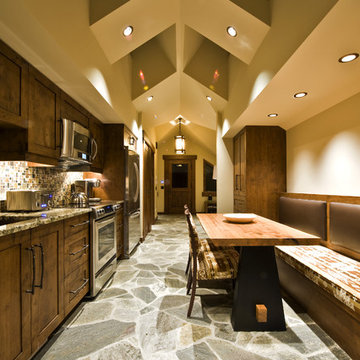
This exceptional log home is remotely located and perfectly situated to complement the natural surroundings. The home fully utilizes its spectacular views. Our design for the homeowners blends elements of rustic elegance juxtaposed with modern clean lines. It’s a sensational space where the rugged, tactile elements highlight the contrasting modern finishes.
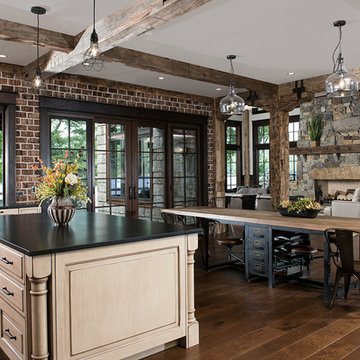
Foto di un'ampia cucina stile rurale con ante con bugna sagomata, ante in legno chiaro e parquet scuro
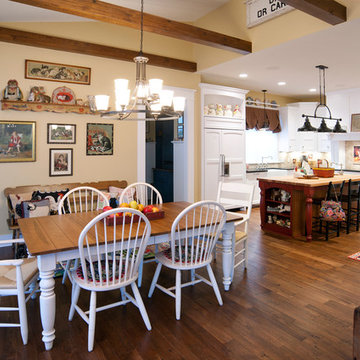
Immagine di una cucina rustica con lavello stile country, ante in stile shaker, ante bianche, paraspruzzi beige, elettrodomestici da incasso, struttura in muratura, top in legno, pavimento in legno massello medio e travi a vista

Tony Giammarino
Immagine di una grande cucina stile rurale con lavello sottopiano, ante con bugna sagomata, ante in legno scuro, top in granito, paraspruzzi marrone, paraspruzzi in lastra di pietra, elettrodomestici in acciaio inossidabile, penisola, pavimento in terracotta e pavimento rosso
Immagine di una grande cucina stile rurale con lavello sottopiano, ante con bugna sagomata, ante in legno scuro, top in granito, paraspruzzi marrone, paraspruzzi in lastra di pietra, elettrodomestici in acciaio inossidabile, penisola, pavimento in terracotta e pavimento rosso
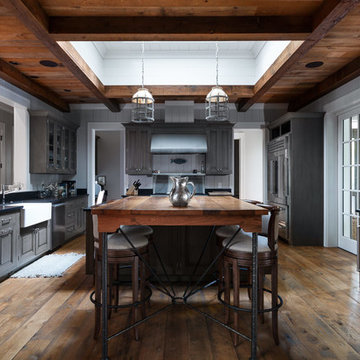
Immagine di una cucina stile rurale con lavello stile country, ante di vetro, ante grigie, elettrodomestici in acciaio inossidabile, parquet scuro e pavimento marrone
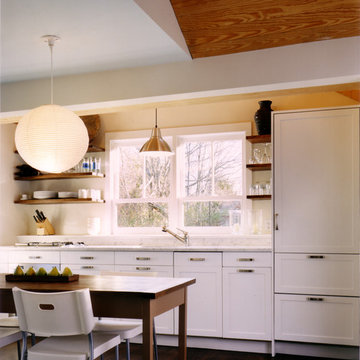
Catherine Tighe
Immagine di una cucina stile rurale con ante con riquadro incassato, ante bianche e struttura in muratura
Immagine di una cucina stile rurale con ante con riquadro incassato, ante bianche e struttura in muratura

Immagine di una grande cucina rustica con ante di vetro, elettrodomestici da incasso, ante bianche, paraspruzzi nero, paraspruzzi con piastrelle a mosaico, lavello sottopiano, top in granito, pavimento in legno massello medio e struttura in muratura
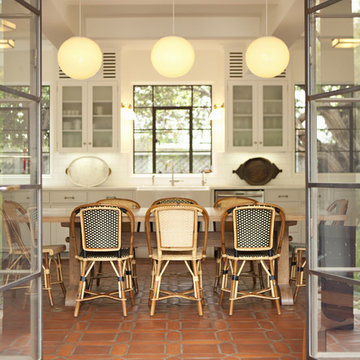
See if you can figure out which is the new wing?
Karyn Millet Photography
Ispirazione per una cucina stile rurale con ante di vetro e struttura in muratura
Ispirazione per una cucina stile rurale con ante di vetro e struttura in muratura

The goal of this project was to build a house that would be energy efficient using materials that were both economical and environmentally conscious. Due to the extremely cold winter weather conditions in the Catskills, insulating the house was a primary concern. The main structure of the house is a timber frame from an nineteenth century barn that has been restored and raised on this new site. The entirety of this frame has then been wrapped in SIPs (structural insulated panels), both walls and the roof. The house is slab on grade, insulated from below. The concrete slab was poured with a radiant heating system inside and the top of the slab was polished and left exposed as the flooring surface. Fiberglass windows with an extremely high R-value were chosen for their green properties. Care was also taken during construction to make all of the joints between the SIPs panels and around window and door openings as airtight as possible. The fact that the house is so airtight along with the high overall insulatory value achieved from the insulated slab, SIPs panels, and windows make the house very energy efficient. The house utilizes an air exchanger, a device that brings fresh air in from outside without loosing heat and circulates the air within the house to move warmer air down from the second floor. Other green materials in the home include reclaimed barn wood used for the floor and ceiling of the second floor, reclaimed wood stairs and bathroom vanity, and an on-demand hot water/boiler system. The exterior of the house is clad in black corrugated aluminum with an aluminum standing seam roof. Because of the extremely cold winter temperatures windows are used discerningly, the three largest windows are on the first floor providing the main living areas with a majestic view of the Catskill mountains.
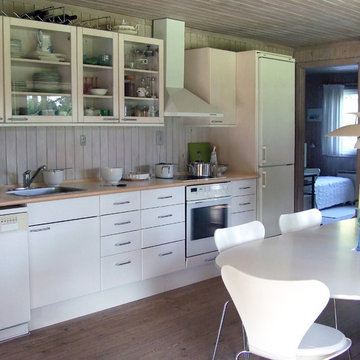
Immagine di una cucina rustica con ante di vetro, ante bianche, elettrodomestici bianchi, lavello da incasso e struttura in muratura
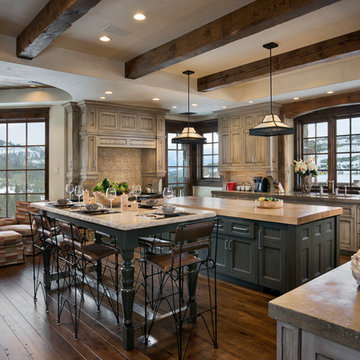
Roger Wade Studio
Immagine di una cucina stile rurale con ante con riquadro incassato, ante grigie, top in legno e paraspruzzi grigio
Immagine di una cucina stile rurale con ante con riquadro incassato, ante grigie, top in legno e paraspruzzi grigio
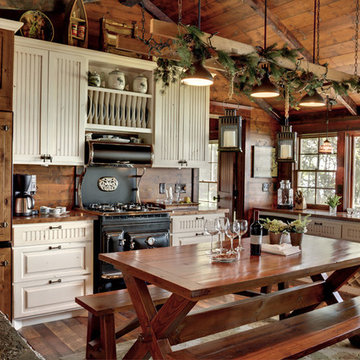
Lands End Development
Idee per una cucina rustica con ante con bugna sagomata, ante in legno scuro, elettrodomestici neri e struttura in muratura
Idee per una cucina rustica con ante con bugna sagomata, ante in legno scuro, elettrodomestici neri e struttura in muratura

Kitchen was a renovation of a 70's white plastic laminate kitchen. We gutted the room to allow for the taste of our clients to shine with updated materials. The cabinetry is custom from our own cabinetry line. The counter tops and backsplash are handpainted custom designed tiles made in France. The floors are wood beams cut short side and laid to show the grain. We also created a cabinetry nook made of stone to house a display area and server. We used the existing skylights, but to bring it all together we installed reclaimed wood clapboards on the ceiling and reclaimed wood timbers to create some sense of architecture. The photograph was taken by Peter Rywmid
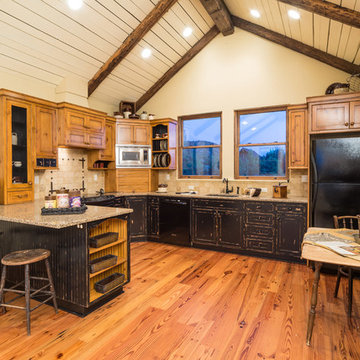
Chandler Photography
Contractor: Chuck Rose of CL Rose Construction - http://clroseconstruction.com
Cucine rustiche - Foto e idee per arredare
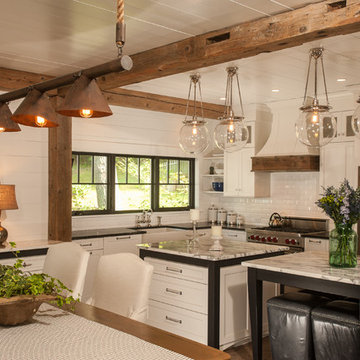
Rob Spring Photography
Esempio di una cucina stile rurale con lavello stile country, ante in stile shaker, ante bianche, top in granito, paraspruzzi bianco, paraspruzzi con piastrelle diamantate e elettrodomestici in acciaio inossidabile
Esempio di una cucina stile rurale con lavello stile country, ante in stile shaker, ante bianche, top in granito, paraspruzzi bianco, paraspruzzi con piastrelle diamantate e elettrodomestici in acciaio inossidabile
1
