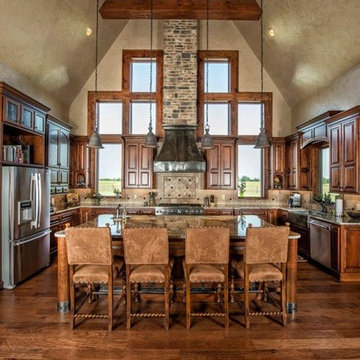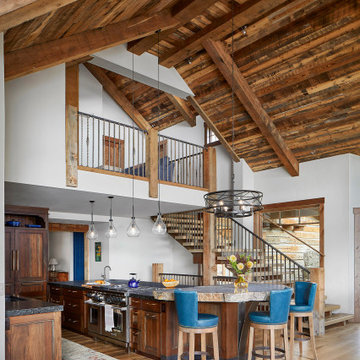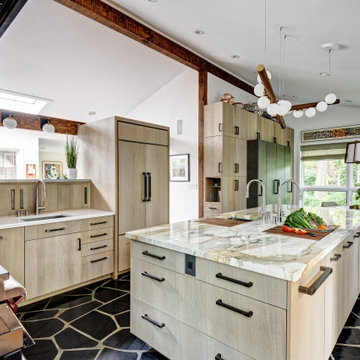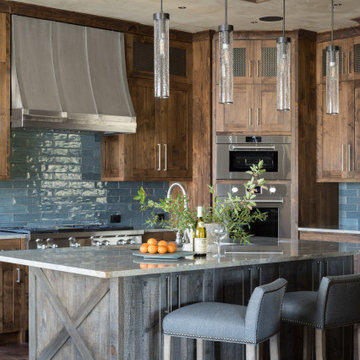Cucine rustiche - Foto e idee per arredare
Filtra anche per:
Budget
Ordina per:Popolari oggi
1 - 20 di 23.698 foto
1 di 3

This Aspen retreat boasts both grandeur and intimacy. By combining the warmth of cozy textures and warm tones with the natural exterior inspiration of the Colorado Rockies, this home brings new life to the majestic mountains.

Cold Spring Farm Kitchen. Photo by Angle Eye Photography.
Ispirazione per una grande cucina rustica con elettrodomestici in acciaio inossidabile, ante con bugna sagomata, ante con finitura invecchiata, paraspruzzi bianco, paraspruzzi in gres porcellanato, parquet chiaro, pavimento marrone, lavello stile country, top in granito, top marrone e struttura in muratura
Ispirazione per una grande cucina rustica con elettrodomestici in acciaio inossidabile, ante con bugna sagomata, ante con finitura invecchiata, paraspruzzi bianco, paraspruzzi in gres porcellanato, parquet chiaro, pavimento marrone, lavello stile country, top in granito, top marrone e struttura in muratura

Photo courtesy of August Interiors.
To view more photos of this project, visit https://www.augustinteriorsnc.com/portfolio/rustic-and-refined-at-bearwallow-mountain/

Roger Wade Studio
Idee per una cucina ad U stile rurale con lavello sottopiano, top in granito, paraspruzzi grigio, paraspruzzi in pietra calcarea, elettrodomestici da incasso, parquet scuro, 2 o più isole, pavimento marrone, ante in stile shaker e ante grigie
Idee per una cucina ad U stile rurale con lavello sottopiano, top in granito, paraspruzzi grigio, paraspruzzi in pietra calcarea, elettrodomestici da incasso, parquet scuro, 2 o più isole, pavimento marrone, ante in stile shaker e ante grigie

Esempio di una grande cucina stile rurale con lavello stile country, ante con bugna sagomata, ante con finitura invecchiata, paraspruzzi marrone, elettrodomestici da incasso, parquet scuro e top in rame

Foto di una grande cucina rustica con elettrodomestici in acciaio inossidabile, lavello stile country, ante con bugna sagomata, ante in legno bruno, top in granito, paraspruzzi beige, paraspruzzi con piastrelle in pietra e parquet scuro

Blackened steel hardware contrasts the light Baltic birch and maple cabinets.
Photography by Kes Efstathiou
Foto di una cucina stile rurale con ante in legno chiaro, elettrodomestici neri, pavimento in cemento e soffitto in legno
Foto di una cucina stile rurale con ante in legno chiaro, elettrodomestici neri, pavimento in cemento e soffitto in legno

View from kitchen and wet bar from dining room
Esempio di un'ampia cucina stile rurale con lavello sottopiano, ante con riquadro incassato, ante grigie, top in saponaria, paraspruzzi grigio, paraspruzzi in quarzo composito, elettrodomestici in acciaio inossidabile, pavimento in legno massello medio, pavimento multicolore, top grigio e soffitto in legno
Esempio di un'ampia cucina stile rurale con lavello sottopiano, ante con riquadro incassato, ante grigie, top in saponaria, paraspruzzi grigio, paraspruzzi in quarzo composito, elettrodomestici in acciaio inossidabile, pavimento in legno massello medio, pavimento multicolore, top grigio e soffitto in legno

Custom kitchen with Heath Ceramics and Caesarstone
Esempio di una grande cucina stile rurale con ante lisce, top in quarzo composito, paraspruzzi bianco, paraspruzzi con piastrelle in ceramica, elettrodomestici da incasso e soffitto in legno
Esempio di una grande cucina stile rurale con ante lisce, top in quarzo composito, paraspruzzi bianco, paraspruzzi con piastrelle in ceramica, elettrodomestici da incasso e soffitto in legno

This home was a joy to work on! Check back for more information and a blog on the project soon.
Photographs by Jordan Katz
Interior Styling by Kristy Oatman

Immagine di una cucina rustica di medie dimensioni con lavello stile country, ante in stile shaker, ante in legno scuro, top in quarzite, paraspruzzi beige, paraspruzzi con piastrelle in terracotta, elettrodomestici in acciaio inossidabile, pavimento in legno massello medio e top bianco

Natural granite and a breakfast bar custom-made from a large rock on the property of the home.
Immagine di una grande cucina a L stile rurale con top in granito, elettrodomestici in acciaio inossidabile, pavimento in legno massello medio e penisola
Immagine di una grande cucina a L stile rurale con top in granito, elettrodomestici in acciaio inossidabile, pavimento in legno massello medio e penisola

This is a great house. Perched high on a private, heavily wooded site, it has a rustic contemporary aesthetic. Vaulted ceilings, sky lights, large windows and natural materials punctuate the main spaces. The existing large format mosaic slate floor grabs your attention upon entering the home extending throughout the foyer, kitchen, and family room.
Specific requirements included a larger island with workspace for each of the homeowners featuring a homemade pasta station which requires small appliances on lift-up mechanisms as well as a custom-designed pasta drying rack. Both chefs wanted their own prep sink on the island complete with a garbage “shoot” which we concealed below sliding cutting boards. A second and overwhelming requirement was storage for a large collection of dishes, serving platters, specialty utensils, cooking equipment and such. To meet those needs we took the opportunity to get creative with storage: sliding doors were designed for a coffee station adjacent to the main sink; hid the steam oven, microwave and toaster oven within a stainless steel niche hidden behind pantry doors; added a narrow base cabinet adjacent to the range for their large spice collection; concealed a small broom closet behind the refrigerator; and filled the only available wall with full-height storage complete with a small niche for charging phones and organizing mail. We added 48” high base cabinets behind the main sink to function as a bar/buffet counter as well as overflow for kitchen items.
The client’s existing vintage commercial grade Wolf stove and hood commands attention with a tall backdrop of exposed brick from the fireplace in the adjacent living room. We loved the rustic appeal of the brick along with the existing wood beams, and complimented those elements with wired brushed white oak cabinets. The grayish stain ties in the floor color while the slab door style brings a modern element to the space. We lightened the color scheme with a mix of white marble and quartz countertops. The waterfall countertop adjacent to the dining table shows off the amazing veining of the marble while adding contrast to the floor. Special materials are used throughout, featured on the textured leather-wrapped pantry doors, patina zinc bar countertop, and hand-stitched leather cabinet hardware. We took advantage of the tall ceilings by adding two walnut linear pendants over the island that create a sculptural effect and coordinated them with the new dining pendant and three wall sconces on the beam over the main sink.

Idee per una grande cucina stile rurale con lavello stile country, ante lisce, ante verdi, top in legno, paraspruzzi grigio, paraspruzzi con piastrelle diamantate, elettrodomestici in acciaio inossidabile, pavimento in legno massello medio, pavimento marrone, top marrone e travi a vista

Immagine di una cucina stile rurale con ante lisce, ante in legno scuro, top in granito, elettrodomestici in acciaio inossidabile, pavimento in legno massello medio, penisola, pavimento marrone, top nero e travi a vista

Immagine di un cucina con isola centrale stile rurale con lavello sottopiano, ante lisce, ante grigie, paraspruzzi a finestra, elettrodomestici in acciaio inossidabile, parquet chiaro e top multicolore

Immagine di una cucina rustica con top in quarzite, paraspruzzi beige, paraspruzzi in lastra di pietra, parquet chiaro e top beige

Our client, with whom we had worked on a number of projects over the years, enlisted our help in transforming her family’s beloved but deteriorating rustic summer retreat, built by her grandparents in the mid-1920’s, into a house that would be livable year-‘round. It had served the family well but needed to be renewed for the decades to come without losing the flavor and patina they were attached to.
The house was designed by Ruth Adams, a rare female architect of the day, who also designed in a similar vein a nearby summer colony of Vassar faculty and alumnae.
To make Treetop habitable throughout the year, the whole house had to be gutted and insulated. The raw homosote interior wall finishes were replaced with plaster, but all the wood trim was retained and reused, as were all old doors and hardware. The old single-glazed casement windows were restored, and removable storm panels fitted into the existing in-swinging screen frames. New windows were made to match the old ones where new windows were added. This approach was inherently sustainable, making the house energy-efficient while preserving most of the original fabric.
Changes to the original design were as seamless as possible, compatible with and enhancing the old character. Some plan modifications were made, and some windows moved around. The existing cave-like recessed entry porch was enclosed as a new book-lined entry hall and a new entry porch added, using posts made from an oak tree on the site.
The kitchen and bathrooms are entirely new but in the spirit of the place. All the bookshelves are new.
A thoroughly ramshackle garage couldn’t be saved, and we replaced it with a new one built in a compatible style, with a studio above for our client, who is a writer.

Foto di una cucina rustica con lavello sottopiano, ante in stile shaker, ante bianche, paraspruzzi grigio, paraspruzzi con piastrelle diamantate, elettrodomestici in acciaio inossidabile, pavimento in legno massello medio, pavimento marrone e top nero

Foto di una cucina stile rurale con ante in stile shaker, ante in legno bruno, paraspruzzi blu, elettrodomestici in acciaio inossidabile, parquet scuro e pavimento marrone
Cucine rustiche - Foto e idee per arredare
1