Cucine Parallele - Foto e idee per arredare
Filtra anche per:
Budget
Ordina per:Popolari oggi
1 - 20 di 15.333 foto

As innkeepers, Lois and Evan Evans know all about hospitality. So after buying a 1955 Cape Cod cottage whose interiors hadn’t been updated since the 1970s, they set out on a whole-house renovation, a major focus of which was the kitchen.
The goal of this renovation was to create a space that would be efficient and inviting for entertaining, as well as compatible with the home’s beach-cottage style.
Cape Associates removed the wall separating the kitchen from the dining room to create an open, airy layout. The ceilings were raised and clad in shiplap siding and highlighted with new pine beams, reflective of the cottage style of the home. New windows add a vintage look.
The designer used a whitewashed palette and traditional cabinetry to push a casual and beachy vibe, while granite countertops add a touch of elegance.
The layout was rearranged to include an island that’s roomy enough for casual meals and for guests to hang around when the owners are prepping party meals.
Placing the main sink and dishwasher in the island instead of the usual under-the-window spot was a decision made by Lois early in the planning stages. “If we have guests over, I can face everyone when I’m rinsing vegetables or washing dishes,” she says. “Otherwise, my back would be turned.”
The old avocado-hued linoleum flooring had an unexpected bonus: preserving the original oak floors, which were refinished.
The new layout includes room for the homeowners’ hutch from their previous residence, as well as an old pot-bellied stove, a family heirloom. A glass-front cabinet allows the homeowners to show off colorful dishes. Bringing the cabinet down to counter level adds more storage. Stacking the microwave, oven and warming drawer adds efficiency.

John Granen
Foto di una cucina minimalista di medie dimensioni con lavello sottopiano, ante lisce, ante in legno scuro, top in quarzo composito, paraspruzzi bianco, paraspruzzi in lastra di pietra, elettrodomestici in acciaio inossidabile, pavimento in cemento e pavimento grigio
Foto di una cucina minimalista di medie dimensioni con lavello sottopiano, ante lisce, ante in legno scuro, top in quarzo composito, paraspruzzi bianco, paraspruzzi in lastra di pietra, elettrodomestici in acciaio inossidabile, pavimento in cemento e pavimento grigio

Idee per una cucina country con lavello stile country, ante in stile shaker, ante bianche, paraspruzzi grigio, elettrodomestici in acciaio inossidabile, parquet chiaro e top bianco

Teak veneer with white lacquered half-deep wall cabinets. Backsplash tile is actually 3-dimensional
Immagine di una cucina parallela minimalista chiusa e di medie dimensioni con lavello stile country, ante lisce, ante in legno chiaro, top in quarzo composito, paraspruzzi blu, paraspruzzi in gres porcellanato, elettrodomestici da incasso, pavimento in gres porcellanato, nessuna isola, pavimento beige e top bianco
Immagine di una cucina parallela minimalista chiusa e di medie dimensioni con lavello stile country, ante lisce, ante in legno chiaro, top in quarzo composito, paraspruzzi blu, paraspruzzi in gres porcellanato, elettrodomestici da incasso, pavimento in gres porcellanato, nessuna isola, pavimento beige e top bianco

This young couple wanted to maximize their odd kitchen and dining room for entertaining their family and friends. With a separate formal dining space elsewhere, we opted for a more casual kitchen island for working, eating, baking, and having an occasional glass of wine with a friend. We agreed on maintaining the original galley style kitchen floorpan but decided to shift a few appliances in order to improve efficiency. We added a large island allowing for additional storage, seating, and countertop space and then created a dedicated “beverage bar” to house the espresso machine and large wine refrigerator. We had a lot of fun playing with finishes in this space. We layered a mix of “cool” and “warm” tones to create a multi-depth effect which registers as eclectic and pulled together.
Interior Design by Bennett Design Co.
Photo by Mike Kaskel

Ispirazione per una cucina country di medie dimensioni con lavello stile country, ante in stile shaker, ante grigie, paraspruzzi bianco, pavimento in cemento e top nero

Copper Metallic tile splash back feature on Blue Kitchen Design.
photography: Greg Scott
Esempio di una grande cucina contemporanea con lavello integrato, ante lisce, ante blu, top in superficie solida, paraspruzzi a effetto metallico, paraspruzzi con piastrelle di metallo, elettrodomestici neri, parquet chiaro e pavimento marrone
Esempio di una grande cucina contemporanea con lavello integrato, ante lisce, ante blu, top in superficie solida, paraspruzzi a effetto metallico, paraspruzzi con piastrelle di metallo, elettrodomestici neri, parquet chiaro e pavimento marrone

This galley kitchen was remodeled using grey wood finish cabinets with gloss finish. Porcelanosa mirror and porcelain micro brick mosaic is used on the back splash areas. A new curved glass and stainless steel ventilatin hood was added, smooth top electric range and new ovens, microwave and dishwasher replaced the original equipment. A zero radius large sink with single handle faucet and pull out also helped to make the original galley kitchen more user friendly. Blizzard White Caesarstone quartz counter tops were installed to offset the grey cabinets and engineered ministrip grey wood flooring. A pair of exposed rail, rolling turquoise doors with frosted glass lites close off the kitchen area when entertaining.

Idee per una cucina chic con lavello sottopiano, ante lisce, ante bianche, elettrodomestici in acciaio inossidabile, pavimento in legno massello medio, pavimento marrone e top nero

Esempio di una cucina moderna con lavello a doppia vasca, ante lisce, ante bianche, paraspruzzi nero, elettrodomestici in acciaio inossidabile e top beige

Foto di una piccola cucina parallela classica con lavello sottopiano, ante in stile shaker, ante bianche, paraspruzzi grigio, elettrodomestici in acciaio inossidabile e top bianco

This galley style kitchen design is a bright space featuring Dura Supreme Highland door style in a white finish. The kitchen cabinets are contrasted by a Silestone countertop in charcoal soapstone color with a suede finish, accessorized by Top Knobs polished chrome hardware. A paneled Sub-Zero refrigerator and Asko dishwasher match the cabinetry. A custom wood hood with a Modern Aire hood liner also matches the white cabinets, giving the kitchen a fluid appearance. The kitchen cabinets include ample customized storage solutions, like the pantry cabinet with roll out shelves, narrow pull out spice rack, and tray divider. A large C-Tech undermount sink pairs with a Riobel pull down sprayer faucet and soap dispenser. A Wolf double wall oven and range offer the perfect tools for cooking favorite meals, along with a Sharp microwave drawer. The bright space includes Andersen windows and a large skylight, which offers plenty of natural light. Hafele undercabinet lighting keeps the work spaces well lit, and accents the porcelain tile backsplash. Photos by Linda McManus
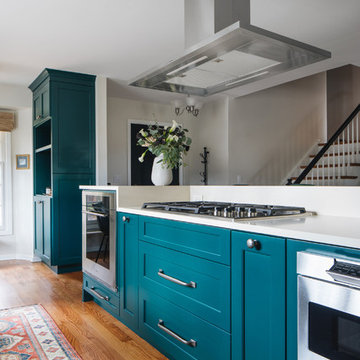
Their kitchen needed an update: walls had to come down, storage added, increased functionality, etc. When choosing cabinetry, they were happy to entertain the idea of a bright color. We ended up choosing Greenfield Cabinetry’s color matching cabinetry in Benjamin Moore’s Bavarian Forest. This kitchen is such a stunning focal point within the open floor plan, acting as a gateway between breakfast nook, dining room and living room. Photography by Stoffer Photography Interiors
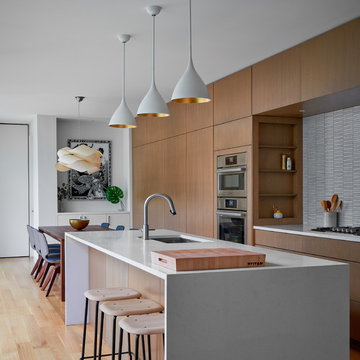
Completed in 2018, this Westlake Hills duplex designed by Alterstudio Architects underwent a dramatic transformation by mixing light & airy with dark & moody design. The goal of the project was to create a more intimate environment using a more saturated and dramatic palette. Additionally it draws from warmer wood tones such as walnut alongside luxurious textures, particularly in navy, dark grey to emerald green. The end result is a elegant, timeless, and comfortable space conducive to cozying up with a book at the end of a long day.
---
Project designed by the Atomic Ranch featured modern designers at Breathe Design Studio. From their Austin design studio, they serve an eclectic and accomplished nationwide clientele including in Palm Springs, LA, and the San Francisco Bay Area.
For more about Breathe Design Studio, see here: https://www.breathedesignstudio.com/
To learn more about this project, see here: https://www.breathedesignstudio.com/moodymodernduplex

Foto di una grande cucina contemporanea con ante lisce, ante blu, top in legno, paraspruzzi grigio, lavello da incasso, elettrodomestici da incasso, pavimento in cemento, pavimento grigio e top marrone

A galley kitchen with a dual tone blue and beige combination features a letter box window opening to the kitchen garden.
Idee per una cucina parallela etnica chiusa con ante lisce, ante in legno chiaro, paraspruzzi multicolore, elettrodomestici bianchi, pavimento nero, top nero e 2 o più isole
Idee per una cucina parallela etnica chiusa con ante lisce, ante in legno chiaro, paraspruzzi multicolore, elettrodomestici bianchi, pavimento nero, top nero e 2 o più isole
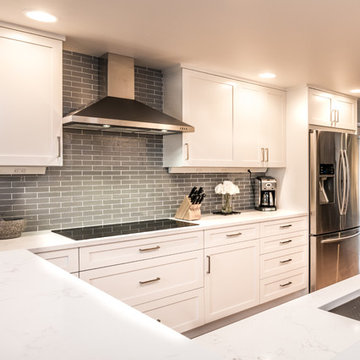
AMF Photography
Foto di una cucina parallela minimal con lavello sottopiano, ante in stile shaker, ante bianche, top in quarzo composito, paraspruzzi grigio, paraspruzzi con piastrelle di vetro, elettrodomestici in acciaio inossidabile, pavimento in legno massello medio, nessuna isola e top bianco
Foto di una cucina parallela minimal con lavello sottopiano, ante in stile shaker, ante bianche, top in quarzo composito, paraspruzzi grigio, paraspruzzi con piastrelle di vetro, elettrodomestici in acciaio inossidabile, pavimento in legno massello medio, nessuna isola e top bianco
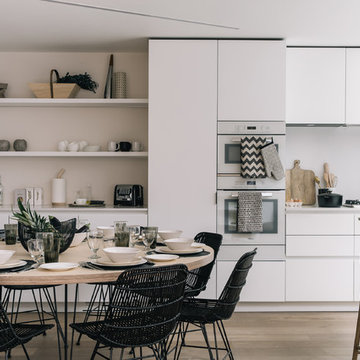
Ispirazione per una cucina contemporanea con ante lisce, ante bianche, elettrodomestici in acciaio inossidabile, parquet chiaro, pavimento beige e top bianco
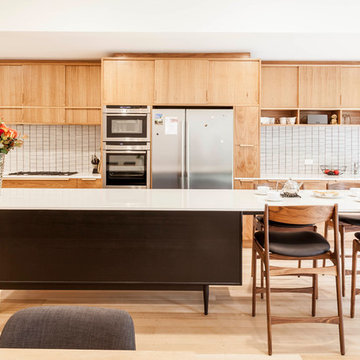
The focal point of this renovation is the bespoke, midcentury modern styled kitchen. Features include an island bench standing on midcentury style legs, handmade drawer/cabinet pulls, and a tiled splashback which adds texture to the room.
Photographer: Matthew Forbes
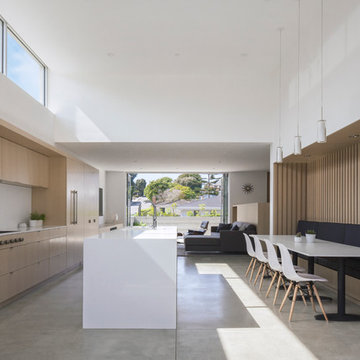
Ispirazione per una cucina minimalista con lavello sottopiano, ante lisce, ante in legno chiaro, paraspruzzi bianco, paraspruzzi con piastrelle di vetro, elettrodomestici da incasso, pavimento in cemento e pavimento grigio
Cucine Parallele - Foto e idee per arredare
1