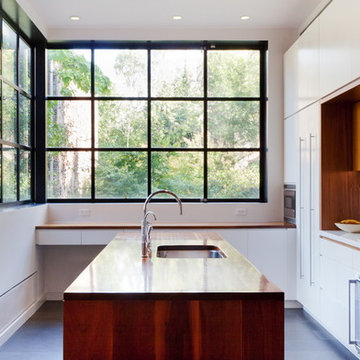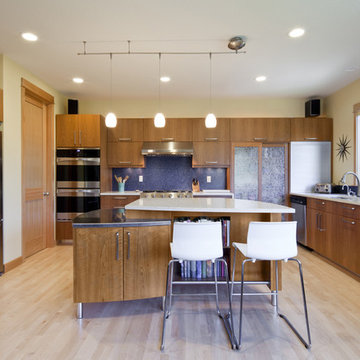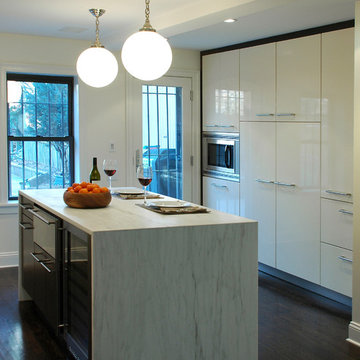Cucine moderne - Foto e idee per arredare
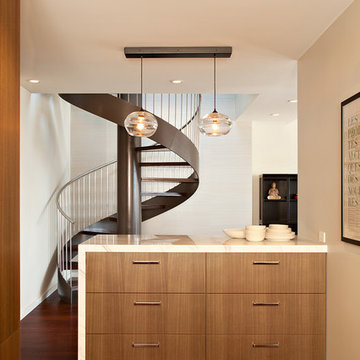
A complete interior remodel of a top floor unit in a stately Pacific Heights building originally constructed in 1925. The remodel included the construction of a new elevated roof deck with a custom spiral staircase and “penthouse” connecting the unit to the outdoor space. The unit has two bedrooms, a den, two baths, a powder room, an updated living and dining area and a new open kitchen. The design highlights the dramatic views to the San Francisco Bay and the Golden Gate Bridge to the north, the views west to the Pacific Ocean and the City to the south. Finishes include custom stained wood paneling and doors throughout, engineered mahogany flooring with matching mahogany spiral stair treads. The roof deck is finished with a lava stone and ipe deck and paneling, frameless glass guardrails, a gas fire pit, irrigated planters, an artificial turf dog park and a solar heated cedar hot tub.
Photos by Mariko Reed
Architect: Gregg DeMeza
Interior designer: Jennifer Kesteloot
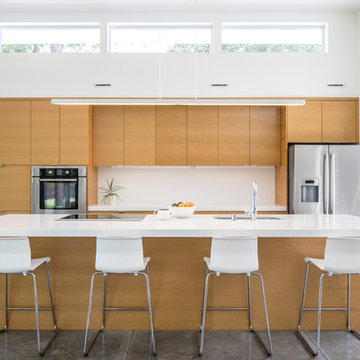
Our clients sought an elegant yet highly functional kitchen filled with natural light. The clean lines of modern design fit the bill.
Whether intimate family gatherings or hosting larger groups, this design stands the test of time.
Photos by: Poppi Photography
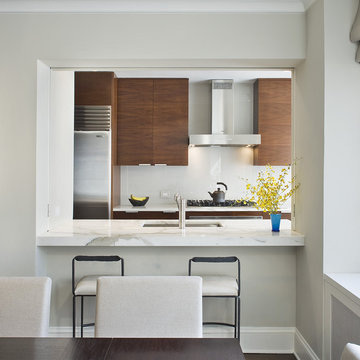
An large opening with pocket doors was created between the dining room and kitchen.
Foto di una cucina minimalista con elettrodomestici in acciaio inossidabile
Foto di una cucina minimalista con elettrodomestici in acciaio inossidabile
Trova il professionista locale adatto per il tuo progetto
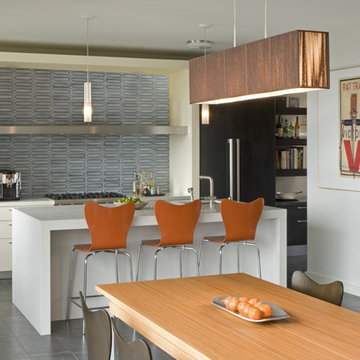
mid-century, interior, remodel, renovation, modern, glass fence, great room, open kitchen, caesarstone, steel and wood stair, skylight, entry hall, familyroom, study, guest, suite, wine cellar, green, sustainable, energy efficient, radiant heating, eco-friendly cabinetry, view, living room, powder room, master bath, stair, landscaping, San Francisco, John Lum Architects
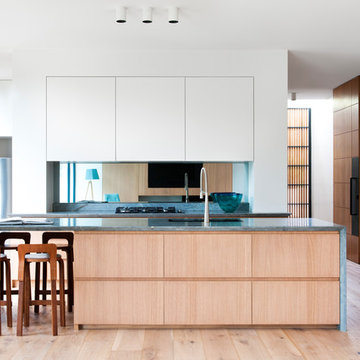
Immagine di una cucina minimalista con ante lisce, ante in legno scuro, paraspruzzi a specchio, pavimento in legno massello medio e pavimento marrone
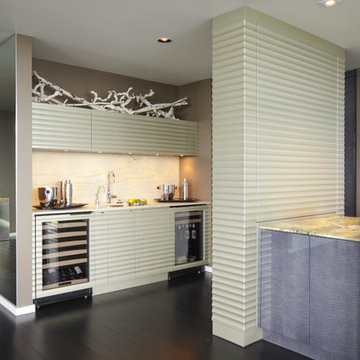
As Featured in Portrait of Portland
Immagine di una cucina minimalista con ante beige e paraspruzzi beige
Immagine di una cucina minimalista con ante beige e paraspruzzi beige
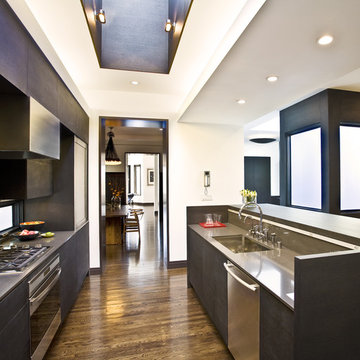
Kitchen
Esempio di una cucina parallela moderna con ante lisce, ante in legno bruno e elettrodomestici in acciaio inossidabile
Esempio di una cucina parallela moderna con ante lisce, ante in legno bruno e elettrodomestici in acciaio inossidabile
Ricarica la pagina per non vedere più questo specifico annuncio
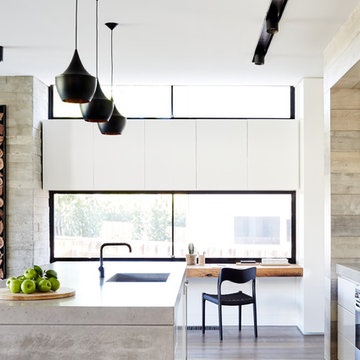
Christine Francis
Esempio di una cucina moderna con lavello sottopiano, top in cemento, elettrodomestici in acciaio inossidabile, ante lisce, ante bianche, parquet scuro e pavimento marrone
Esempio di una cucina moderna con lavello sottopiano, top in cemento, elettrodomestici in acciaio inossidabile, ante lisce, ante bianche, parquet scuro e pavimento marrone
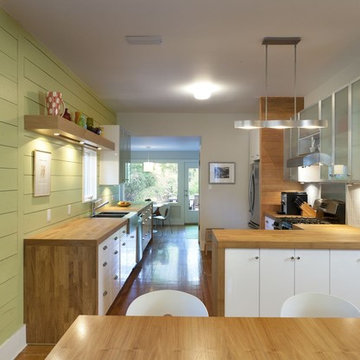
Whit Preston Photography
Esempio di una cucina moderna con top in legno, ante di vetro e ante bianche
Esempio di una cucina moderna con top in legno, ante di vetro e ante bianche
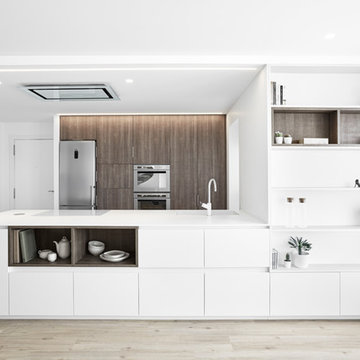
Indutec Solid S.L.
Esempio di una cucina parallela moderna con lavello sottopiano, ante lisce, ante bianche, elettrodomestici in acciaio inossidabile, parquet chiaro, penisola e pavimento beige
Esempio di una cucina parallela moderna con lavello sottopiano, ante lisce, ante bianche, elettrodomestici in acciaio inossidabile, parquet chiaro, penisola e pavimento beige
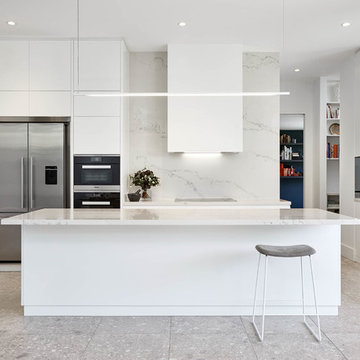
UA Creative
Foto di una cucina moderna con ante lisce, ante bianche, paraspruzzi bianco, paraspruzzi in lastra di pietra, elettrodomestici in acciaio inossidabile e pavimento grigio
Foto di una cucina moderna con ante lisce, ante bianche, paraspruzzi bianco, paraspruzzi in lastra di pietra, elettrodomestici in acciaio inossidabile e pavimento grigio
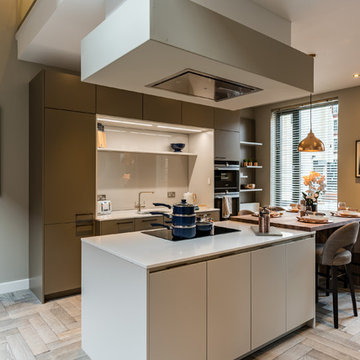
Ispirazione per una cucina moderna con ante lisce, ante grigie, paraspruzzi grigio, elettrodomestici neri, parquet chiaro e pavimento beige
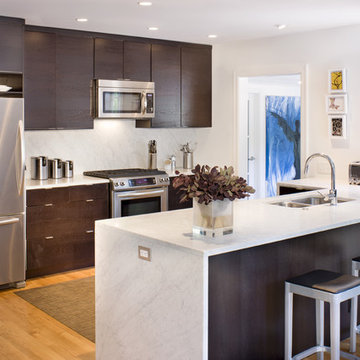
Foto di una cucina ad U moderna con elettrodomestici in acciaio inossidabile, lavello a doppia vasca, paraspruzzi bianco e paraspruzzi in lastra di pietra
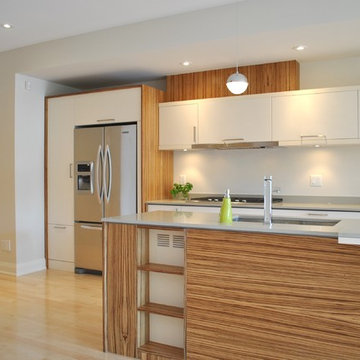
This light and fresh modern kitchen design features custom cabinetry with "Zebrano" veneer panels and slab thermoplastic antique white silk doors. The 2cm thin "Cinder" Caesarstone quartz adds to the overall clean lines of the space.
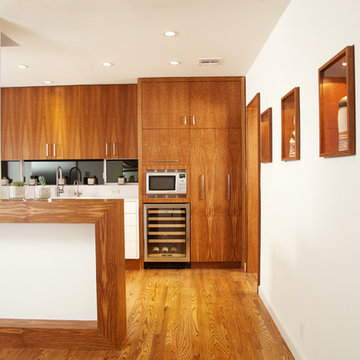
Photo: Darren Eskandari
Idee per una cucina moderna con ante lisce, elettrodomestici in acciaio inossidabile, top in legno, paraspruzzi nero, paraspruzzi con lastra di vetro e ante in legno scuro
Idee per una cucina moderna con ante lisce, elettrodomestici in acciaio inossidabile, top in legno, paraspruzzi nero, paraspruzzi con lastra di vetro e ante in legno scuro
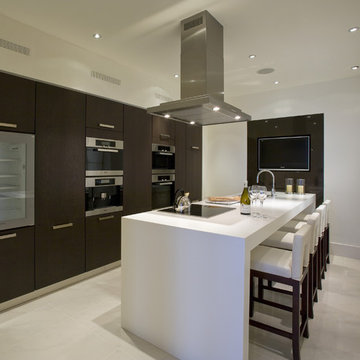
Clean, Modern Lines with a touch of Classic, We Loved This Space; it turned out just "fabulously"
It takes a great design team and an even a greater cabinet maker and installer to make it work, after all, craftsmanship is everything!
This particular project has great design, craftsmanship and installation all come together in a great team (Williams B., Mather, B., Marsden F. and so many more)
Cucine moderne - Foto e idee per arredare
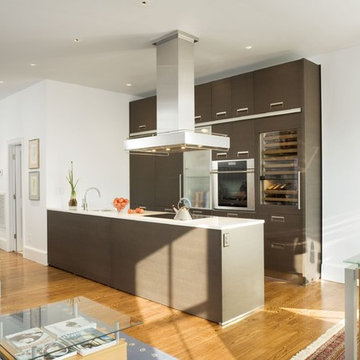
By opening up the kitchen to the living and dining in this project the feeling of space in this unit is increased. Sleek integrated appliances, high design cabinets, and simple modern finishes and lighting really make this project unique.
Photos by John Horner
1

