Cucine moderne - Foto e idee per arredare
Filtra anche per:
Budget
Ordina per:Popolari oggi
1 - 20 di 20 foto

What this Mid-century modern home originally lacked in kitchen appeal it made up for in overall style and unique architectural home appeal. That appeal which reflects back to the turn of the century modernism movement was the driving force for this sleek yet simplistic kitchen design and remodel.
Stainless steel aplliances, cabinetry hardware, counter tops and sink/faucet fixtures; removed wall and added peninsula with casual seating; custom cabinetry - horizontal oriented grain with quarter sawn red oak veneer - flat slab - full overlay doors; full height kitchen cabinets; glass tile - installed countertop to ceiling; floating wood shelving; Karli Moore Photography
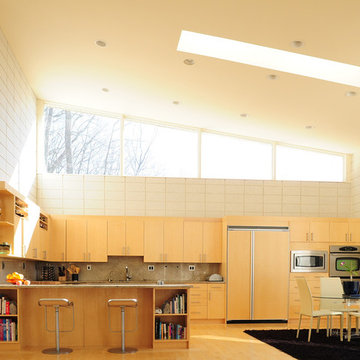
maple cabinets, maple flooring, granite countertops and backsplash
Esempio di una cucina moderna di medie dimensioni con elettrodomestici da incasso, top in granito, ante lisce, ante in legno chiaro, paraspruzzi in lastra di pietra, parquet chiaro e pavimento marrone
Esempio di una cucina moderna di medie dimensioni con elettrodomestici da incasso, top in granito, ante lisce, ante in legno chiaro, paraspruzzi in lastra di pietra, parquet chiaro e pavimento marrone
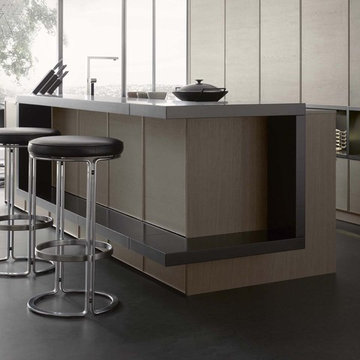
http://www.leicht.com
Ispirazione per una cucina moderna di medie dimensioni con ante lisce e ante in legno bruno
Ispirazione per una cucina moderna di medie dimensioni con ante lisce e ante in legno bruno
Trova il professionista locale adatto per il tuo progetto

A dated 1980’s home became the perfect place for entertaining in style.
Stylish and inventive, this home is ideal for playing games in the living room while cooking and entertaining in the kitchen. An unusual mix of materials reflects the warmth and character of the organic modern design, including red birch cabinets, rare reclaimed wood details, rich Brazilian cherry floors and a soaring custom-built shiplap cedar entryway. High shelves accessed by a sliding library ladder provide art and book display areas overlooking the great room fireplace. A custom 12-foot folding door seamlessly integrates the eat-in kitchen with the three-season porch and deck for dining options galore. What could be better for year-round entertaining of family and friends? Call today to schedule an informational visit, tour, or portfolio review.
BUILDER: Streeter & Associates
ARCHITECT: Peterssen/Keller
INTERIOR: Eminent Interior Design
PHOTOGRAPHY: Paul Crosby Architectural Photography
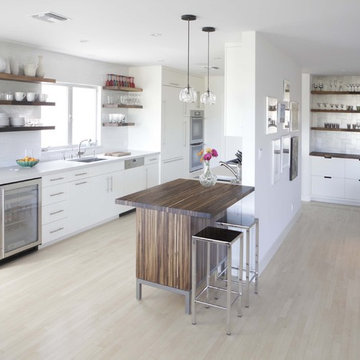
This home was a designed collaboration by the owner, Harvest Architecture and Cliff Spencer Furniture Maker. Our unique materials, reclaimed wine oak, enhanced her design of the kitchen, bar and entryway.
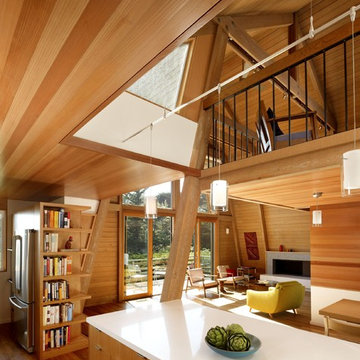
modern kitchen addition and living room/dining room remodel
photos: Cesar Rubio (www.cesarrubio.com)
Foto di una cucina ad ambiente unico minimalista
Foto di una cucina ad ambiente unico minimalista
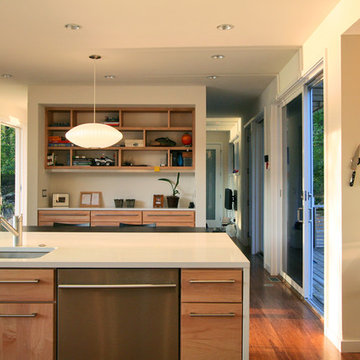
LAKE IOSCO HOUSE
Location: Bloomingdale, NJ
Completion Date: 2009
Size: 2,368 sf
Typology Series: Single Bar
Modules: 4 Boxes, Panelized Fireplace/Storage
Program:
o Bedrooms: 3
o Baths: 2.5
o Features: Carport, Study, Playroom, Hot Tub
Materials:
o Exterior: Cedar Siding, Azek Infill Panels, Cement Board Panels, Ipe Wood Decking
o Interior: Maple Cabinets, Bamboo Floors, Caesarstone Countertops, Slate Bathroom Floors, Hot Rolled Black Steel Cladding Aluminum Clad Wood Windows with Low E, Insulated Glass,
Architects: Joseph Tanney, Robert Luntz
Project Architect: Kristen Mason
Manufacturer: Simplex Industries
Project Coordinator: Jason Drouse
Engineer: Lynne Walshaw P.E., Greg Sloditskie
Contractor: D Woodard Builder, LLC
Photographer: © RES4
Ricarica la pagina per non vedere più questo specifico annuncio
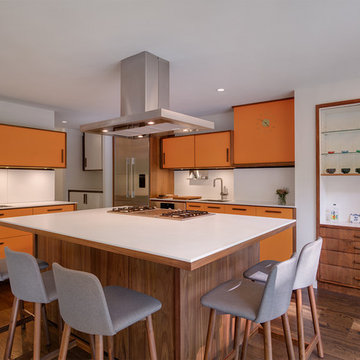
Photography: Michael Biondo
Foto di una cucina minimalista di medie dimensioni con lavello sottopiano, ante lisce, ante arancioni, paraspruzzi bianco, elettrodomestici in acciaio inossidabile, parquet scuro e top in quarzo composito
Foto di una cucina minimalista di medie dimensioni con lavello sottopiano, ante lisce, ante arancioni, paraspruzzi bianco, elettrodomestici in acciaio inossidabile, parquet scuro e top in quarzo composito
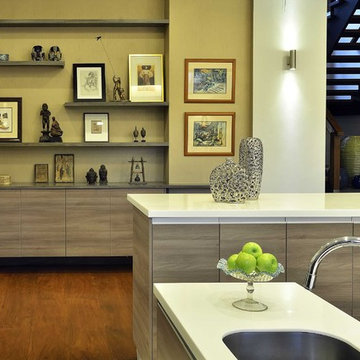
Photos by Erik Liongoren
Foto di una cucina minimalista con lavello sottopiano, ante lisce e ante in legno scuro
Foto di una cucina minimalista con lavello sottopiano, ante lisce e ante in legno scuro
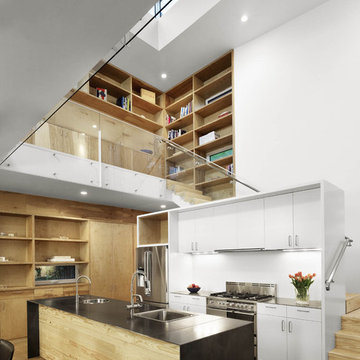
Photo: Casey Dunn
Warm materials like a steel countertop balance the modern form of the building.
Idee per una cucina moderna con elettrodomestici in acciaio inossidabile
Idee per una cucina moderna con elettrodomestici in acciaio inossidabile
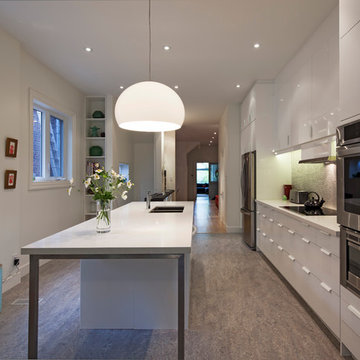
Nick Moshenko
Foto di una cucina parallela moderna chiusa con lavello sottopiano, ante lisce, ante bianche, paraspruzzi grigio e elettrodomestici in acciaio inossidabile
Foto di una cucina parallela moderna chiusa con lavello sottopiano, ante lisce, ante bianche, paraspruzzi grigio e elettrodomestici in acciaio inossidabile

Photo by Doug Gorsline, Ash Creek Photo.
Immagine di una cucina minimalista con elettrodomestici in acciaio inossidabile, ante lisce, ante in legno chiaro e pavimento arancione
Immagine di una cucina minimalista con elettrodomestici in acciaio inossidabile, ante lisce, ante in legno chiaro e pavimento arancione
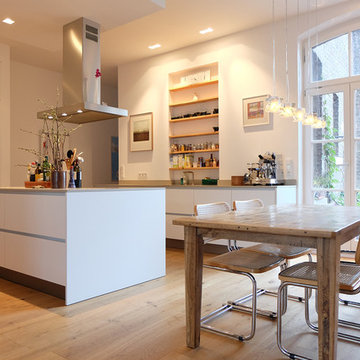
Idee per una grande cucina moderna con ante lisce, ante bianche, elettrodomestici in acciaio inossidabile, paraspruzzi bianco e pavimento in legno massello medio
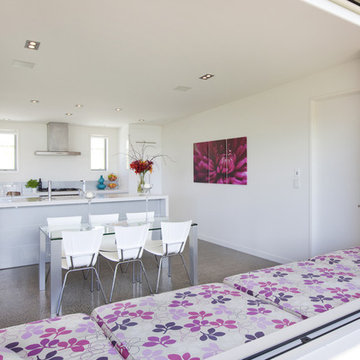
Immagine di una cucina moderna con ante lisce, ante bianche e elettrodomestici da incasso
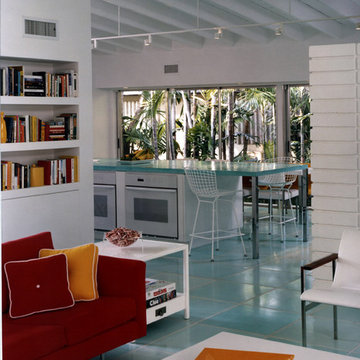
Ceramic tile flooring throughout mimics the alluring aqua of the nearby ocean.
Photography by Jason Schmidt
Esempio di una cucina moderna con elettrodomestici bianchi e pavimento turchese
Esempio di una cucina moderna con elettrodomestici bianchi e pavimento turchese
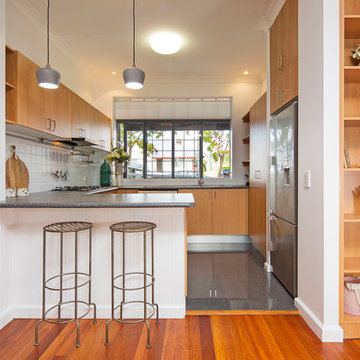
Carole Margand
Immagine di una cucina ad U minimalista con ante lisce, ante in legno chiaro, paraspruzzi bianco, elettrodomestici in acciaio inossidabile e penisola
Immagine di una cucina ad U minimalista con ante lisce, ante in legno chiaro, paraspruzzi bianco, elettrodomestici in acciaio inossidabile e penisola
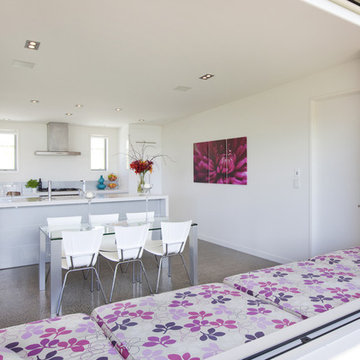
Immagine di una cucina moderna con ante lisce, ante bianche e elettrodomestici da incasso
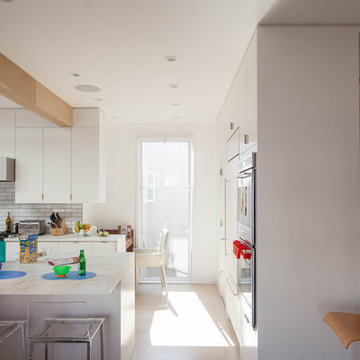
cookbook storage fits behind wall ovens. The Kitchen has a small desk area near window.
bruce damonte
Ispirazione per una cucina abitabile minimalista con ante lisce e ante bianche
Ispirazione per una cucina abitabile minimalista con ante lisce e ante bianche
Cucine moderne - Foto e idee per arredare
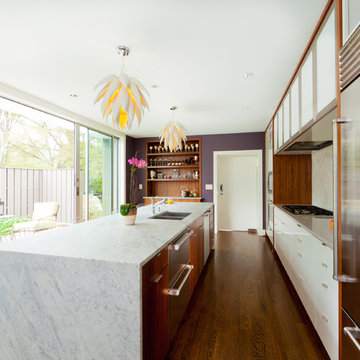
Jim Schmid Photography
Idee per una cucina parallela moderna con elettrodomestici in acciaio inossidabile, lavello a doppia vasca, ante lisce, ante bianche, paraspruzzi bianco e paraspruzzi con piastrelle in pietra
Idee per una cucina parallela moderna con elettrodomestici in acciaio inossidabile, lavello a doppia vasca, ante lisce, ante bianche, paraspruzzi bianco e paraspruzzi con piastrelle in pietra
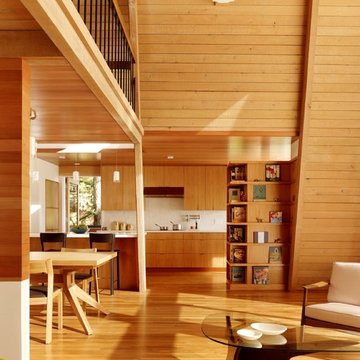
modern kitchen addition and living room/dining room remodel
photos: Cesar Rubio (www.cesarrubio.com)
Esempio di una cucina ad ambiente unico minimalista con ante lisce e ante in legno scuro
Esempio di una cucina ad ambiente unico minimalista con ante lisce e ante in legno scuro
1
