Cucine moderne - Foto e idee per arredare
Filtra anche per:
Budget
Ordina per:Popolari oggi
1 - 20 di 363 foto

Kitchen open to Dining and Living with high polycarbonate panels and sliding doors towards meadow allow for a full day of natural light. Large photo shows mudroom door to right of refrigerator with access from entry (foyer).
Cabinets: custom maple with icestone counters (www.icestone.biz).
Floor: polished concrete with local bluestone aggregate. Wood wall: reclaimed “mushroom” wood (cypress planks from PA mushroom barns (sourced through www.antiqueandvintagewoods.com).

The owners of this prewar apartment on the Upper West Side of Manhattan wanted to combine two dark and tightly configured units into a single unified space. StudioLAB was challenged with the task of converting the existing arrangement into a large open three bedroom residence. The previous configuration of bedrooms along the Southern window wall resulted in very little sunlight reaching the public spaces. Breaking the norm of the traditional building layout, the bedrooms were moved to the West wall of the combined unit, while the existing internally held Living Room and Kitchen were moved towards the large South facing windows, resulting in a flood of natural sunlight. Wide-plank grey-washed walnut flooring was applied throughout the apartment to maximize light infiltration. A concrete office cube was designed with the supplementary space which features walnut flooring wrapping up the walls and ceiling. Two large sliding Starphire acid-etched glass doors close the space off to create privacy when screening a movie. High gloss white lacquer millwork built throughout the apartment allows for ample storage. LED Cove lighting was utilized throughout the main living areas to provide a bright wash of indirect illumination and to separate programmatic spaces visually without the use of physical light consuming partitions. Custom floor to ceiling Ash wood veneered doors accentuate the height of doorways and blur room thresholds. The master suite features a walk-in-closet, a large bathroom with radiant heated floors and a custom steam shower. An integrated Vantage Smart Home System was installed to control the AV, HVAC, lighting and solar shades using iPads.
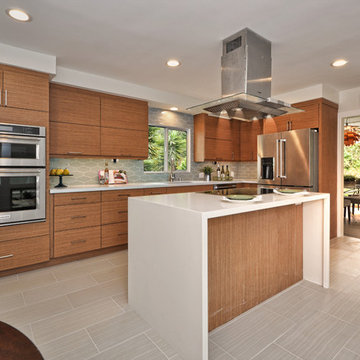
Ispirazione per una cucina minimalista con lavello sottopiano, ante lisce, ante in legno scuro, paraspruzzi grigio, elettrodomestici in acciaio inossidabile, pavimento grigio e top bianco
Trova il professionista locale adatto per il tuo progetto
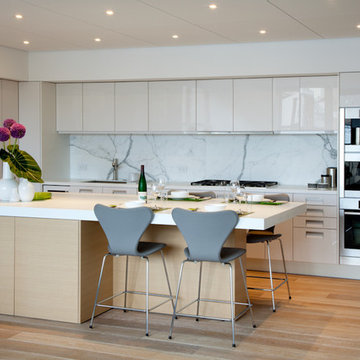
Peter Dressel Photography, Steve Yang Architect, Butter and Eggs Interior Design
Foto di una cucina parallela moderna con ante lisce, ante bianche, paraspruzzi bianco e paraspruzzi in lastra di pietra
Foto di una cucina parallela moderna con ante lisce, ante bianche, paraspruzzi bianco e paraspruzzi in lastra di pietra
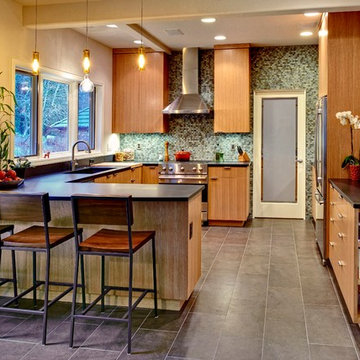
Large open kitchen. Original island was removed, new custom rift sawn white oak cabinets. The wall is floor to ceiling glass tile. Photos by Nate Koerner
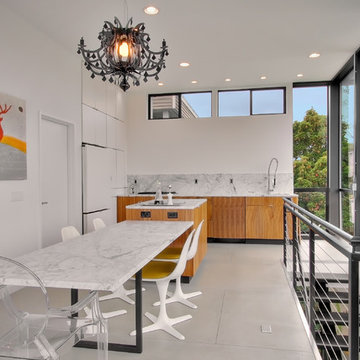
Idee per una cucina moderna con top in marmo, ante lisce, ante in legno scuro, elettrodomestici bianchi e paraspruzzi in marmo

Idee per una grande cucina minimalista con top in marmo, ante lisce, ante in legno bruno, paraspruzzi in lastra di pietra, lavello sottopiano, paraspruzzi bianco, elettrodomestici da incasso, pavimento in legno massello medio, pavimento marrone e top bianco
Ricarica la pagina per non vedere più questo specifico annuncio
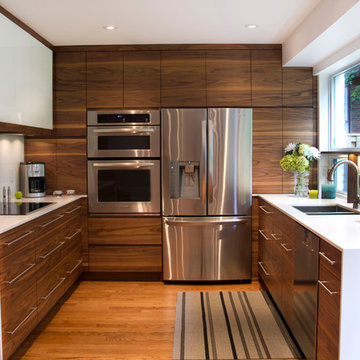
After
Ispirazione per una cucina ad U moderna con lavello a doppia vasca, ante lisce, ante in legno bruno, paraspruzzi bianco, paraspruzzi con lastra di vetro e elettrodomestici in acciaio inossidabile
Ispirazione per una cucina ad U moderna con lavello a doppia vasca, ante lisce, ante in legno bruno, paraspruzzi bianco, paraspruzzi con lastra di vetro e elettrodomestici in acciaio inossidabile
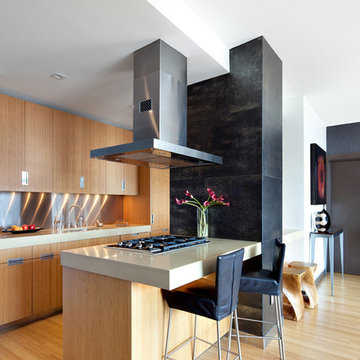
Donna Dotan Photography
Esempio di una cucina moderna di medie dimensioni in acciaio con ante lisce, ante in legno chiaro, paraspruzzi a effetto metallico, lavello sottopiano e pavimento in legno massello medio
Esempio di una cucina moderna di medie dimensioni in acciaio con ante lisce, ante in legno chiaro, paraspruzzi a effetto metallico, lavello sottopiano e pavimento in legno massello medio
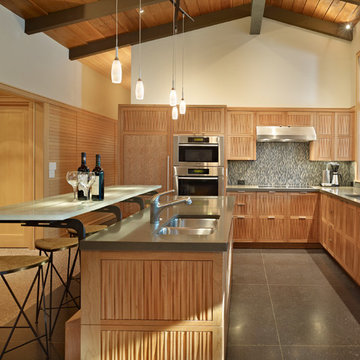
The Lake Forest Park Renovation is a top-to-bottom renovation of a 50's Northwest Contemporary house located 25 miles north of Seattle.
Photo: Benjamin Benschneider
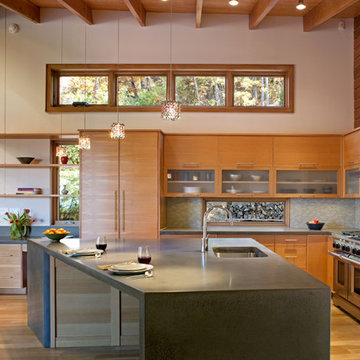
Aleph House kitchen cabinets fabricated by Cris Bifaro Woodworks, made of matching-grain douglas fir with concrete countertops. Photo by David Dietrich.

Immagine di un'ampia cucina moderna con paraspruzzi con piastrelle a mosaico, paraspruzzi multicolore, ante lisce, ante in legno chiaro, elettrodomestici in acciaio inossidabile, lavello sottopiano, parquet chiaro e top in quarzo composito
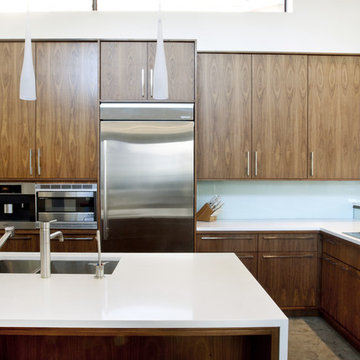
Custom Designed and Built Cabinetry by AvenueTwo:Design. Solid glass backsplash. Natural walnut cabinets with Pure White Caesarstone countertops. Built-in fridge, Miele Espresso Maker, and Microwave. Corner bookcases. Induction cooktop. Three faucet sink. Photo by www.zornphoto.com
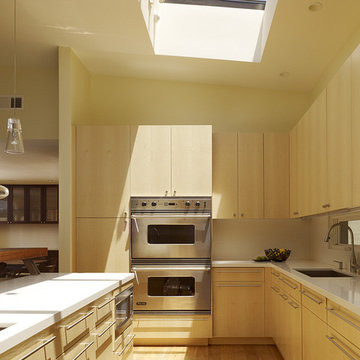
Immagine di una cucina moderna con elettrodomestici in acciaio inossidabile, lavello sottopiano, ante lisce e ante in legno chiaro
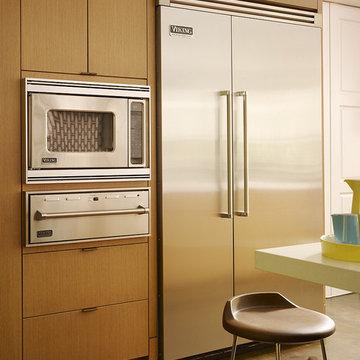
Immagine di una cucina moderna con elettrodomestici in acciaio inossidabile, ante lisce e ante in legno scuro
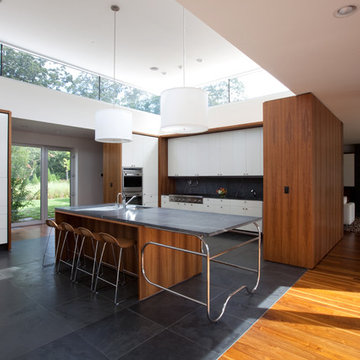
Immagine di una cucina minimalista con ante lisce, ante bianche, paraspruzzi in lastra di pietra, elettrodomestici in acciaio inossidabile e pavimento in ardesia
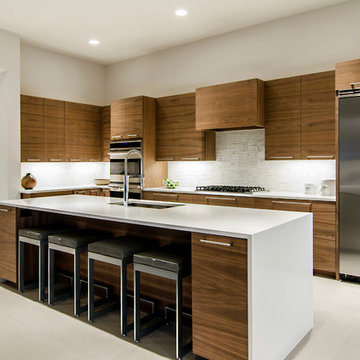
Foto di una cucina minimalista con paraspruzzi con piastrelle a listelli e elettrodomestici in acciaio inossidabile
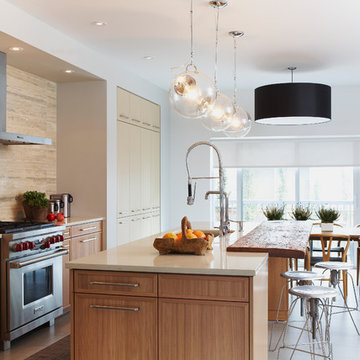
A warm, contemporary kitchen designed for entertaining, described by Erin McLaughlin, the Editor-in-Chief of Style at Home magazine, as the "new minimal" on CBC's Steven & Chris show. The travertine backsplash adds a dramatic focal point.
Photo by Michael Graydon Photography
http://www.michaelgraydon.ca/
Cucine moderne - Foto e idee per arredare
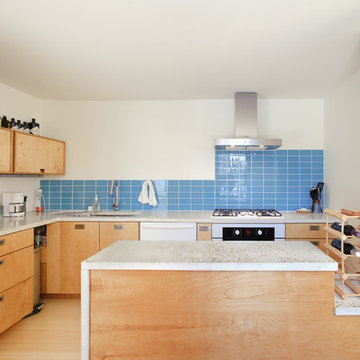
Foto di una cucina a L moderna con top in cemento, ante lisce, ante in legno chiaro, paraspruzzi blu e elettrodomestici bianchi
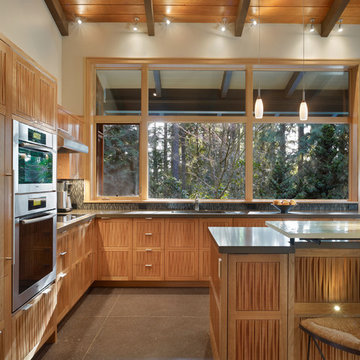
The Lake Forest Park Renovation is a top-to-bottom renovation of a 50's Northwest Contemporary house located 25 miles north of Seattle.
Photo: Benjamin Benschneider
1
