Cucine moderne con pavimento in ardesia - Foto e idee per arredare
Filtra anche per:
Budget
Ordina per:Popolari oggi
1 - 20 di 1.595 foto
1 di 3

Esempio di una cucina moderna con lavello sottopiano, ante lisce, ante in legno scuro, top in quarzo composito, paraspruzzi multicolore, paraspruzzi in granito, elettrodomestici da incasso, pavimento in ardesia, pavimento nero, top bianco e soffitto a volta

Margot Hartford
Ispirazione per una cucina moderna con ante lisce, ante in legno bruno, paraspruzzi bianco, paraspruzzi con piastrelle diamantate, elettrodomestici in acciaio inossidabile, pavimento grigio e pavimento in ardesia
Ispirazione per una cucina moderna con ante lisce, ante in legno bruno, paraspruzzi bianco, paraspruzzi con piastrelle diamantate, elettrodomestici in acciaio inossidabile, pavimento grigio e pavimento in ardesia

This is a great house. Perched high on a private, heavily wooded site, it has a rustic contemporary aesthetic. Vaulted ceilings, sky lights, large windows and natural materials punctuate the main spaces. The existing large format mosaic slate floor grabs your attention upon entering the home extending throughout the foyer, kitchen, and family room.
Specific requirements included a larger island with workspace for each of the homeowners featuring a homemade pasta station which requires small appliances on lift-up mechanisms as well as a custom-designed pasta drying rack. Both chefs wanted their own prep sink on the island complete with a garbage “shoot” which we concealed below sliding cutting boards. A second and overwhelming requirement was storage for a large collection of dishes, serving platters, specialty utensils, cooking equipment and such. To meet those needs we took the opportunity to get creative with storage: sliding doors were designed for a coffee station adjacent to the main sink; hid the steam oven, microwave and toaster oven within a stainless steel niche hidden behind pantry doors; added a narrow base cabinet adjacent to the range for their large spice collection; concealed a small broom closet behind the refrigerator; and filled the only available wall with full-height storage complete with a small niche for charging phones and organizing mail. We added 48” high base cabinets behind the main sink to function as a bar/buffet counter as well as overflow for kitchen items.
The client’s existing vintage commercial grade Wolf stove and hood commands attention with a tall backdrop of exposed brick from the fireplace in the adjacent living room. We loved the rustic appeal of the brick along with the existing wood beams, and complimented those elements with wired brushed white oak cabinets. The grayish stain ties in the floor color while the slab door style brings a modern element to the space. We lightened the color scheme with a mix of white marble and quartz countertops. The waterfall countertop adjacent to the dining table shows off the amazing veining of the marble while adding contrast to the floor. Special materials are used throughout, featured on the textured leather-wrapped pantry doors, patina zinc bar countertop, and hand-stitched leather cabinet hardware. We took advantage of the tall ceilings by adding two walnut linear pendants over the island that create a sculptural effect and coordinated them with the new dining pendant and three wall sconces on the beam over the main sink.

When we drove out to Mukilteo for our initial consultation, we immediately fell in love with this house. With its tall ceilings, eclectic mix of wood, glass and steel, and gorgeous view of the Puget Sound, we quickly nicknamed this project "The Mukilteo Gem". Our client, a cook and baker, did not like her existing kitchen. The main points of issue were short runs of available counter tops, lack of storage and shortage of light. So, we were called in to implement some big, bold ideas into a small footprint kitchen with big potential. We completely changed the layout of the room by creating a tall, built-in storage wall and a continuous u-shape counter top. Early in the project, we took inventory of every item our clients wanted to store in the kitchen and ensured that every spoon, gadget, or bowl would have a dedicated "home" in their new kitchen. The finishes were meticulously selected to ensure continuity throughout the house. We also played with the color scheme to achieve a bold yet natural feel.This kitchen is a prime example of how color can be used to both make a statement and project peace and balance simultaneously. While busy at work on our client's kitchen improvement, we also updated the entry and gave the homeowner a modern laundry room with triple the storage space they originally had.
End result: ecstatic clients and a very happy design team. That's what we call a big success!
John Granen.

Main floor design and renovation project in downtown Burlington. Kitchen design, dining room and sunroom.
Idee per un cucina con isola centrale minimalista di medie dimensioni con lavello stile country, ante in stile shaker, ante nere, top in quarzite, paraspruzzi bianco, paraspruzzi con piastrelle diamantate, elettrodomestici in acciaio inossidabile, pavimento in ardesia, pavimento nero e top bianco
Idee per un cucina con isola centrale minimalista di medie dimensioni con lavello stile country, ante in stile shaker, ante nere, top in quarzite, paraspruzzi bianco, paraspruzzi con piastrelle diamantate, elettrodomestici in acciaio inossidabile, pavimento in ardesia, pavimento nero e top bianco

Foto di una cucina ad U moderna chiusa e di medie dimensioni con lavello sottopiano, ante lisce, ante blu, elettrodomestici in acciaio inossidabile, top in quarzo composito, paraspruzzi a finestra, pavimento in ardesia e pavimento nero
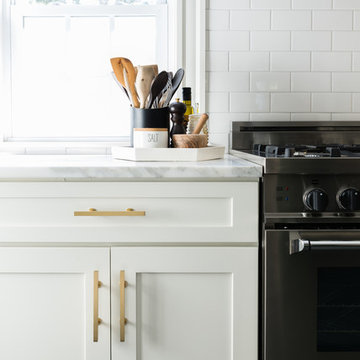
White subway tile with platinum grout was used to keep the space bright and classic. Calcutta carrera marble and a bertazzoni range and hood make a statement in this modern kitchen.
Jessica Delaney Photography

Photos by Michael McNamara, Shooting LA
Ispirazione per una cucina minimalista di medie dimensioni con ante lisce, ante in legno chiaro, top in quarzo composito, elettrodomestici in acciaio inossidabile, pavimento in ardesia, lavello a doppia vasca e paraspruzzi arancione
Ispirazione per una cucina minimalista di medie dimensioni con ante lisce, ante in legno chiaro, top in quarzo composito, elettrodomestici in acciaio inossidabile, pavimento in ardesia, lavello a doppia vasca e paraspruzzi arancione
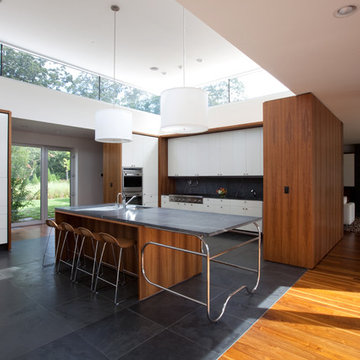
Immagine di una cucina minimalista con ante lisce, ante bianche, paraspruzzi in lastra di pietra, elettrodomestici in acciaio inossidabile e pavimento in ardesia

Jonathan VDK
Esempio di una grande cucina minimalista con ante lisce, ante in legno scuro, top in superficie solida, paraspruzzi grigio, paraspruzzi con piastrelle in ceramica, elettrodomestici in acciaio inossidabile, pavimento in ardesia e pavimento multicolore
Esempio di una grande cucina minimalista con ante lisce, ante in legno scuro, top in superficie solida, paraspruzzi grigio, paraspruzzi con piastrelle in ceramica, elettrodomestici in acciaio inossidabile, pavimento in ardesia e pavimento multicolore
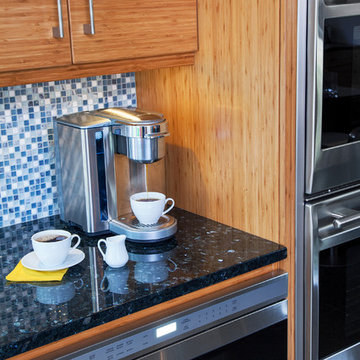
A microwave drawer leaves counter space for a coffee bar.
Tre Dunham with Fine Focus Photography
Immagine di una grande cucina moderna chiusa con ante lisce, ante in legno chiaro, top in granito, paraspruzzi blu, paraspruzzi con piastrelle a mosaico, elettrodomestici in acciaio inossidabile e pavimento in ardesia
Immagine di una grande cucina moderna chiusa con ante lisce, ante in legno chiaro, top in granito, paraspruzzi blu, paraspruzzi con piastrelle a mosaico, elettrodomestici in acciaio inossidabile e pavimento in ardesia

We hired Mu-2 Inc in the fall of 2011 to gut a house we purchased in Georgetown, move all of the rooms in the house around, and then put it back together again. The project started in September and we moved in just prior to Christmas that year (it's a small house, it only took 3 months). Ted and Geoff were amazing to work with. Their work ethic was high - each day they showed up at the same time (early) and they worked a full day each day until the job was complete. We obviously weren't living here at the time but all of our new neighbors were impressed with the regularity of their schedule and told us so. There was great value. Geoff and Ted handled everything from plumbing to wiring - in our house both were completely replaced - to hooking up our new washer and dryer when they arrived. And everything in between. We continue to use them on new projects here long after we moved in. This year they built us a beautiful fence - and it's an 8,000 sq foot lot - that has an awe inspiring rolling gate. I bought overly complicated gate locks on the internet and Ted and Geoff figured them out and made them work. They basically built gates to work with my locks! Currently they are building a deck off our kitchen and two sets of stairs leading down to our patio. We can't recommend them highly enough. You could call us for more details if you like.
Michael & David in Georgetown

Michael Partenio
Foto di un cucina con isola centrale moderno di medie dimensioni con lavello sottopiano, ante lisce, ante in legno scuro, top in quarzo composito, paraspruzzi con piastrelle di vetro, elettrodomestici in acciaio inossidabile, pavimento in ardesia, pavimento grigio e top bianco
Foto di un cucina con isola centrale moderno di medie dimensioni con lavello sottopiano, ante lisce, ante in legno scuro, top in quarzo composito, paraspruzzi con piastrelle di vetro, elettrodomestici in acciaio inossidabile, pavimento in ardesia, pavimento grigio e top bianco

Foto di una cucina moderna con lavello da incasso, ante con riquadro incassato, ante in legno scuro, top in marmo, elettrodomestici in acciaio inossidabile, pavimento nero, top bianco, paraspruzzi bianco, paraspruzzi con piastrelle diamantate e pavimento in ardesia

We love a nice galley kitchen! This beauty has custom white oak cabinetry, slate tile flooring, white quartz countertops and a hidden pocket door.
Ispirazione per una cucina minimalista di medie dimensioni con lavello sottopiano, ante lisce, top in quarzo composito, paraspruzzi bianco, elettrodomestici in acciaio inossidabile, pavimento in ardesia, nessuna isola, pavimento grigio, top bianco, ante in legno scuro e parquet e piastrelle
Ispirazione per una cucina minimalista di medie dimensioni con lavello sottopiano, ante lisce, top in quarzo composito, paraspruzzi bianco, elettrodomestici in acciaio inossidabile, pavimento in ardesia, nessuna isola, pavimento grigio, top bianco, ante in legno scuro e parquet e piastrelle
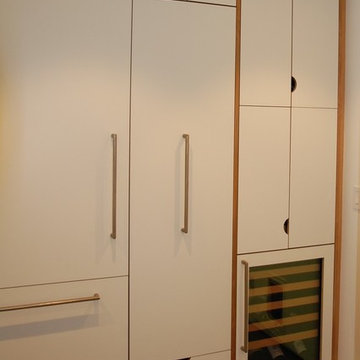
Idee per una cucina parallela minimalista chiusa e di medie dimensioni con lavello sottopiano, ante lisce, ante bianche, top in marmo, elettrodomestici in acciaio inossidabile, pavimento in ardesia e nessuna isola
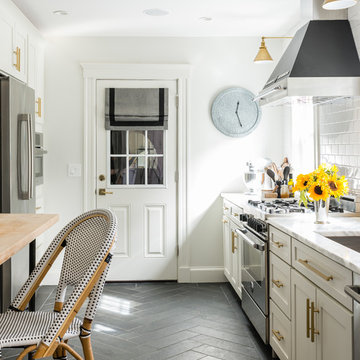
Mixed metals were used in this kitchen to create a modern warm space. Grey slate flooring was laid in a herringbone pattern to provide a modern yet functional floor for a family with active boys. White cabinetry from CliqStudios was chosen and Lew's Brass Hardware adds warmth to the space. A Bertazzoni 36" range and Bertazzoni Heritage hood are a focal point of the kitchen. White subway tile with a platinum grout was chosen for the backsplash. Calcutta Carrera marble ties in the grey and the flecks of gold in the marble tie in the gold accents. Serena & Lily stools are kid friendly and comfortable yet provide a stylish classic look for the kitchen.
Jessica Delaney Photography

Wallace K Harrison Estate in Long Island. Design by Schappacher White Ltd. www.schappacherwhite.com .
Belvedere Soapstone island.
Idee per una cucina moderna con top in saponaria, lavello sottopiano, ante lisce, ante bianche, paraspruzzi nero, elettrodomestici in acciaio inossidabile e pavimento in ardesia
Idee per una cucina moderna con top in saponaria, lavello sottopiano, ante lisce, ante bianche, paraspruzzi nero, elettrodomestici in acciaio inossidabile e pavimento in ardesia

The U-shaped kitchen features a peninsula for extra countertop prep space and a "hidden" cabinet-panel dishwasher. The new, sliding glass doors flood warm light into the breakfast area, creating a cozy spot for morning coffee. A cabinetry-style pantry is tucked into a formerly unused wall void at the far left, adding extra storage space that our clients have always desired.

Idee per una cucina parallela minimalista chiusa e di medie dimensioni con lavello a doppia vasca, ante lisce, ante in legno scuro, top in quarzo composito, paraspruzzi beige, paraspruzzi con piastrelle diamantate, elettrodomestici in acciaio inossidabile, pavimento in ardesia, nessuna isola e pavimento blu
Cucine moderne con pavimento in ardesia - Foto e idee per arredare
1