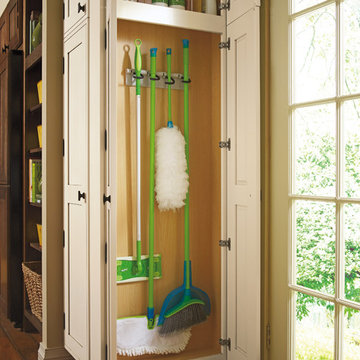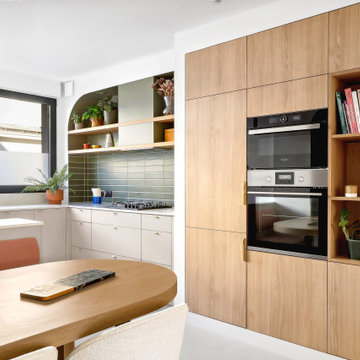Cucine marroni - Foto e idee per arredare
Filtra anche per:
Budget
Ordina per:Popolari oggi
121 - 140 di 1.093.743 foto

In our world of kitchen design, it’s lovely to see all the varieties of styles come to life. From traditional to modern, and everything in between, we love to design a broad spectrum. Here, we present a two-tone modern kitchen that has used materials in a fresh and eye-catching way. With a mix of finishes, it blends perfectly together to create a space that flows and is the pulsating heart of the home.
With the main cooking island and gorgeous prep wall, the cook has plenty of space to work. The second island is perfect for seating – the three materials interacting seamlessly, we have the main white material covering the cabinets, a short grey table for the kids, and a taller walnut top for adults to sit and stand while sipping some wine! I mean, who wouldn’t want to spend time in this kitchen?!
Cabinetry
With a tuxedo trend look, we used Cabico Elmwood New Haven door style, walnut vertical grain in a natural matte finish. The white cabinets over the sink are the Ventura MDF door in a White Diamond Gloss finish.
Countertops
The white counters on the perimeter and on both islands are from Caesarstone in a Frosty Carrina finish, and the added bar on the second countertop is a custom walnut top (made by the homeowner!) with a shorter seated table made from Caesarstone’s Raw Concrete.
Backsplash
The stone is from Marble Systems from the Mod Glam Collection, Blocks – Glacier honed, in Snow White polished finish, and added Brass.
Fixtures
A Blanco Precis Silgranit Cascade Super Single Bowl Kitchen Sink in White works perfect with the counters. A Waterstone transitional pulldown faucet in New Bronze is complemented by matching water dispenser, soap dispenser, and air switch. The cabinet hardware is from Emtek – their Trinity pulls in brass.
Appliances
The cooktop, oven, steam oven and dishwasher are all from Miele. The dishwashers are paneled with cabinetry material (left/right of the sink) and integrate seamlessly Refrigerator and Freezer columns are from SubZero and we kept the stainless look to break up the walnut some. The microwave is a counter sitting Panasonic with a custom wood trim (made by Cabico) and the vent hood is from Zephyr.
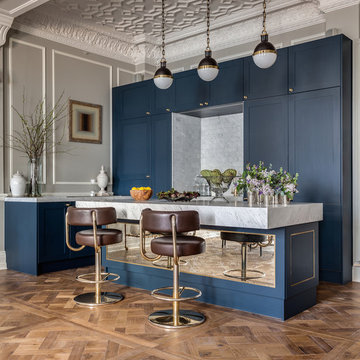
simon maxwell
Esempio di un cucina con isola centrale bohémian con ante in stile shaker, ante blu e top in marmo
Esempio di un cucina con isola centrale bohémian con ante in stile shaker, ante blu e top in marmo

Design by Aline Designs
Foto di una dispensa country con ante in stile shaker, ante bianche, pavimento nero e top grigio
Foto di una dispensa country con ante in stile shaker, ante bianche, pavimento nero e top grigio

Ispirazione per una cucina tradizionale con lavello a doppia vasca, ante in stile shaker, ante bianche, top in quarzo composito, paraspruzzi beige, paraspruzzi con piastrelle in pietra, elettrodomestici in acciaio inossidabile, pavimento in legno massello medio, 2 o più isole e pavimento marrone

A Big Chill Retro refrigerator and dishwasher in mint green add cool color to the space.
Ispirazione per una piccola cucina country con lavello stile country, nessun'anta, ante in legno scuro, top in legno, paraspruzzi bianco, elettrodomestici colorati, pavimento in terracotta e pavimento arancione
Ispirazione per una piccola cucina country con lavello stile country, nessun'anta, ante in legno scuro, top in legno, paraspruzzi bianco, elettrodomestici colorati, pavimento in terracotta e pavimento arancione

crown moulding , stainless steel appliances, fantasy brown George counters, soft close drawers and cabinets, exposed brick back splash
Idee per una grande cucina american style con lavello sottopiano, ante in stile shaker, ante bianche, top in granito, paraspruzzi multicolore, paraspruzzi in mattoni, elettrodomestici in acciaio inossidabile, parquet chiaro e pavimento marrone
Idee per una grande cucina american style con lavello sottopiano, ante in stile shaker, ante bianche, top in granito, paraspruzzi multicolore, paraspruzzi in mattoni, elettrodomestici in acciaio inossidabile, parquet chiaro e pavimento marrone

Inspiration for a traditional kitchen pantry in Seattle with recessed-panel cabinets, white cabinets, stainless steel appliances and dark hardwood floors.
Microwave and warming drawer tucked away.
Jessie Young - www.realestatephotographerseattle.com
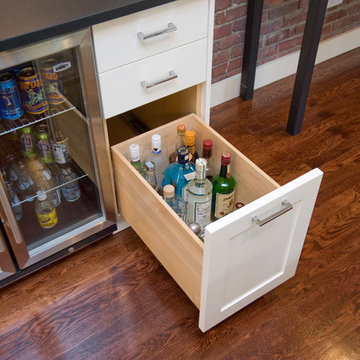
Great use of lower drawer for liquor in bar area.
Photography by Todd Gieg
Foto di una grande cucina chic con lavello sottopiano, ante in stile shaker, ante bianche, top in granito, paraspruzzi bianco, paraspruzzi con piastrelle diamantate, elettrodomestici in acciaio inossidabile e pavimento in legno massello medio
Foto di una grande cucina chic con lavello sottopiano, ante in stile shaker, ante bianche, top in granito, paraspruzzi bianco, paraspruzzi con piastrelle diamantate, elettrodomestici in acciaio inossidabile e pavimento in legno massello medio

Barbara Brown Photography.
Kitchen design and cabinetry by Bell Kitchen and Bath Studios.
Idee per una cucina classica con ante bianche, elettrodomestici in acciaio inossidabile e ante a filo
Idee per una cucina classica con ante bianche, elettrodomestici in acciaio inossidabile e ante a filo
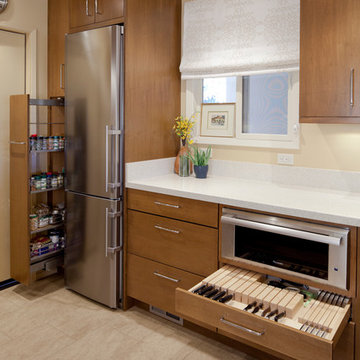
Contractor: Northrup Building
Photographer: Daniel Cronin
Foto di una cucina design con elettrodomestici in acciaio inossidabile
Foto di una cucina design con elettrodomestici in acciaio inossidabile

Idee per una cucina country con lavello sottopiano, ante lisce, ante verdi, paraspruzzi bianco, paraspruzzi in lastra di pietra, elettrodomestici da incasso, parquet chiaro, pavimento beige, top bianco e soffitto in legno

This kitchen originally had a long island that the owners needed to walk around to access the butler’s pantry, which was a major reason for the renovation. The island was separated in order to have a better traffic flow – with one island for cooking with a prep sink and the second offering seating and storage. 2″ thick mitered honed Stuario Gold marble countertops are accented by soft satin brass hardware, while the backsplash is a unique jet-cut white marble in an arabesque pattern. The perimeter inset cabinetry is painted a soft white. while the islands are a warm grey. The window wall features a 5-foot-long stone farm sink with two faucets, while a 60″ range and two full 30″ ovens are located on the opposite wall. A custom hood with elegant, gentle sloping lines is embellished with a hammered antique brass collar and antique pewter rivets.

Esempio di un ampio cucina con isola centrale chic chiuso con lavello sottopiano, ante con bugna sagomata, ante grigie, top in granito, paraspruzzi grigio, paraspruzzi con piastrelle in ceramica, elettrodomestici in acciaio inossidabile, parquet chiaro, pavimento marrone e top beige

This butler's pantry lends itself perfectly to the dining room and making sure you have everything you need at arms length but still a stylish well crafted space you would be happy to show off!

Kitchen with Morning Room
Idee per una grande cucina minimal con lavello sottopiano, ante lisce, ante in legno bruno, top in granito, paraspruzzi grigio, paraspruzzi in lastra di pietra, elettrodomestici in acciaio inossidabile, pavimento in pietra calcarea, pavimento beige e top beige
Idee per una grande cucina minimal con lavello sottopiano, ante lisce, ante in legno bruno, top in granito, paraspruzzi grigio, paraspruzzi in lastra di pietra, elettrodomestici in acciaio inossidabile, pavimento in pietra calcarea, pavimento beige e top beige

This beautiful Birmingham, MI home had been renovated prior to our clients purchase, but the style and overall design was not a fit for their family. They really wanted to have a kitchen with a large “eat-in” island where their three growing children could gather, eat meals and enjoy time together. Additionally, they needed storage, lots of storage! We decided to create a completely new space.
The original kitchen was a small “L” shaped workspace with the nook visible from the front entry. It was completely closed off to the large vaulted family room. Our team at MSDB re-designed and gutted the entire space. We removed the wall between the kitchen and family room and eliminated existing closet spaces and then added a small cantilevered addition toward the backyard. With the expanded open space, we were able to flip the kitchen into the old nook area and add an extra-large island. The new kitchen includes oversized built in Subzero refrigeration, a 48” Wolf dual fuel double oven range along with a large apron front sink overlooking the patio and a 2nd prep sink in the island.
Additionally, we used hallway and closet storage to create a gorgeous walk-in pantry with beautiful frosted glass barn doors. As you slide the doors open the lights go on and you enter a completely new space with butcher block countertops for baking preparation and a coffee bar, subway tile backsplash and room for any kind of storage needed. The homeowners love the ability to display some of the wine they’ve purchased during their travels to Italy!
We did not stop with the kitchen; a small bar was added in the new nook area with additional refrigeration. A brand-new mud room was created between the nook and garage with 12” x 24”, easy to clean, porcelain gray tile floor. The finishing touches were the new custom living room fireplace with marble mosaic tile surround and marble hearth and stunning extra wide plank hand scraped oak flooring throughout the entire first floor.
Cucine marroni - Foto e idee per arredare
7
