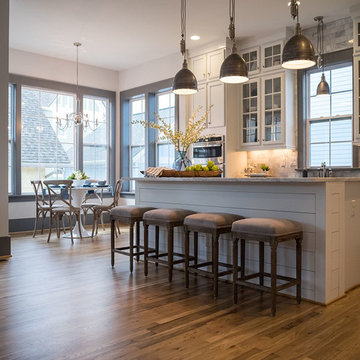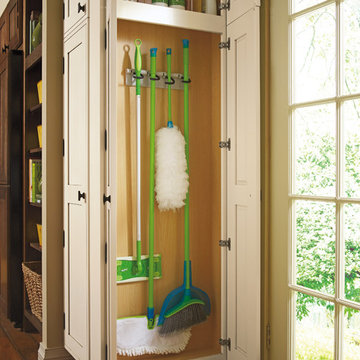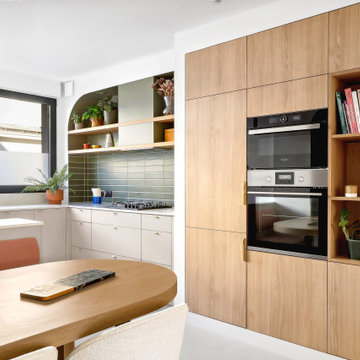Cucine marroni - Foto e idee per arredare
Filtra anche per:
Budget
Ordina per:Popolari oggi
61 - 80 di 1.093.684 foto

Sliding pull-outs are a great way to stay organized in the kitchen and organize any oils, spices, etc you need!
Ispirazione per una grande cucina tradizionale con lavello sottopiano, ante bianche, top in quarzo composito, paraspruzzi bianco, paraspruzzi con piastrelle a mosaico, elettrodomestici da incasso, top bianco e ante in stile shaker
Ispirazione per una grande cucina tradizionale con lavello sottopiano, ante bianche, top in quarzo composito, paraspruzzi bianco, paraspruzzi con piastrelle a mosaico, elettrodomestici da incasso, top bianco e ante in stile shaker

Brent Rivers
Immagine di una cucina country di medie dimensioni con ante bianche, top in quarzite, paraspruzzi bianco, lavello stile country, paraspruzzi con piastrelle diamantate, elettrodomestici in acciaio inossidabile, parquet scuro, pavimento marrone, top bianco e ante a filo
Immagine di una cucina country di medie dimensioni con ante bianche, top in quarzite, paraspruzzi bianco, lavello stile country, paraspruzzi con piastrelle diamantate, elettrodomestici in acciaio inossidabile, parquet scuro, pavimento marrone, top bianco e ante a filo

My client for this project was a builder/ developer. He had purchased a flat two acre parcel with vineyards that was within easy walking distance of downtown St. Helena. He planned to “build for sale” a three bedroom home with a separate one bedroom guest house, a pool and a pool house. He wanted a modern type farmhouse design that opened up to the site and to the views of the hills beyond and to keep as much of the vineyards as possible. The house was designed with a central Great Room consisting of a kitchen area, a dining area, and a living area all under one roof with a central linear cupola to bring natural light into the middle of the room. One approaches the entrance to the home through a small garden with water features on both sides of a path that leads to a covered entry porch and the front door. The entry hall runs the length of the Great Room and serves as both a link to the bedroom wings, the garage, the laundry room and a small study. The entry hall also serves as an art gallery for the future owner. An interstitial space between the entry hall and the Great Room contains a pantry, a wine room, an entry closet, an electrical room and a powder room. A large deep porch on the pool/garden side of the house extends most of the length of the Great Room with a small breakfast Room at one end that opens both to the kitchen and to this porch. The Great Room and porch open up to a swimming pool that is on on axis with the front door.
The main house has two wings. One wing contains the master bedroom suite with a walk in closet and a bathroom with soaking tub in a bay window and separate toilet room and shower. The other wing at the opposite end of the househas two children’s bedrooms each with their own bathroom a small play room serving both bedrooms. A rear hallway serves the children’s wing, a Laundry Room and a Study, the garage and a stair to an Au Pair unit above the garage.
A separate small one bedroom guest house has a small living room, a kitchen, a toilet room to serve the pool and a small covered porch. The bedroom is ensuite with a full bath. This guest house faces the side of the pool and serves to provide privacy and block views ofthe neighbors to the east. A Pool house at the far end of the pool on the main axis of the house has a covered sitting area with a pizza oven, a bar area and a small bathroom. Vineyards were saved on all sides of the house to help provide a private enclave within the vines.
The exterior of the house has simple gable roofs over the major rooms of the house with sloping ceilings and large wooden trusses in the Great Room and plaster sloping ceilings in the bedrooms. The exterior siding through out is painted board and batten siding similar to farmhouses of other older homes in the area.
Clyde Construction: General Contractor
Photographed by: Paul Rollins

James Ray Spahn
Immagine di una cucina classica di medie dimensioni con lavello sottopiano, ante di vetro, ante bianche, top in marmo, paraspruzzi bianco, paraspruzzi in lastra di pietra, elettrodomestici in acciaio inossidabile e parquet chiaro
Immagine di una cucina classica di medie dimensioni con lavello sottopiano, ante di vetro, ante bianche, top in marmo, paraspruzzi bianco, paraspruzzi in lastra di pietra, elettrodomestici in acciaio inossidabile e parquet chiaro

Foto di una cucina chic di medie dimensioni con ante con bugna sagomata, ante in legno bruno, top in granito, elettrodomestici in acciaio inossidabile, pavimento con piastrelle in ceramica, lavello stile country, paraspruzzi beige e paraspruzzi con piastrelle in pietra

Photos by Jon Upson
Ispirazione per un cucina con isola centrale classico di medie dimensioni con lavello sottopiano, ante con riquadro incassato, ante bianche, top in quarzite, elettrodomestici in acciaio inossidabile e pavimento in gres porcellanato
Ispirazione per un cucina con isola centrale classico di medie dimensioni con lavello sottopiano, ante con riquadro incassato, ante bianche, top in quarzite, elettrodomestici in acciaio inossidabile e pavimento in gres porcellanato

Idee per una grande cucina stile marino con lavello stile country, ante con riquadro incassato, ante bianche, paraspruzzi grigio, paraspruzzi in marmo, elettrodomestici in acciaio inossidabile, pavimento in legno massello medio, pavimento marrone e top grigio

This scullery kitchen is located near the garage entrance to the home and the utility room. It is one of two kitchens in the home. The more formal entertaining kitchen is open to the formal living area. This kitchen provides an area for the bulk of the cooking and dish washing. It can also serve as a staging area for caterers when needed.
Counters: Viatera by LG - Minuet
Brick Back Splash and Floor: General Shale, Culpepper brick veneer
Light Fixture/Pot Rack: Troy - Brunswick, F3798, Aged Pewter finish
Cabinets, Shelves, Island Counter: Grandeur Cellars
Shelf Brackets: Rejuvenation Hardware, Portland shelf bracket, 10"
Cabinet Hardware: Emtek, Trinity, Flat Black finish
Barn Door Hardware: Register Dixon Custom Homes
Barn Door: Register Dixon Custom Homes
Wall and Ceiling Paint: Sherwin Williams - 7015 Repose Gray
Cabinet Paint: Sherwin Williams - 7019 Gauntlet Gray
Refrigerator: Electrolux - Icon Series
Dishwasher: Bosch 500 Series Bar Handle Dishwasher
Sink: Proflo - PFUS308, single bowl, under mount, stainless
Faucet: Kohler - Bellera, K-560, pull down spray, vibrant stainless finish
Stove: Bertazzoni 36" Dual Fuel Range with 5 burners
Vent Hood: Bertazzoni Heritage Series
Tre Dunham with Fine Focus Photography

The kitchen was stuck in the 1980s with builder stock grade cabinets. It did not have enough space for two cooks to work together comfortably, or to entertain large groups of friends and family. The lighting and wall colors were also dated and made the small kitchen feel even smaller.
By removing some walls between the kitchen and dining room, relocating a pantry closet,, and extending the kitchen footprint into a tiny home office on one end where the new spacious pantry and a built-in desk now reside, and about 4 feet into the family room to accommodate two beverage refrigerators and glass front cabinetry to be used as a bar serving space, the client now has the kitchen they have been dreaming about for years.
Steven Kaye Photography
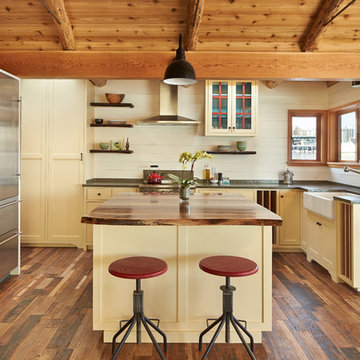
Benjamin Benschneider
Foto di un cucina con isola centrale stile marinaro con lavello integrato, ante in stile shaker e top grigio
Foto di un cucina con isola centrale stile marinaro con lavello integrato, ante in stile shaker e top grigio
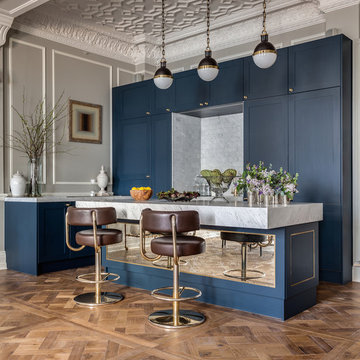
simon maxwell
Esempio di un cucina con isola centrale bohémian con ante in stile shaker, ante blu e top in marmo
Esempio di un cucina con isola centrale bohémian con ante in stile shaker, ante blu e top in marmo

Design by Aline Designs
Foto di una dispensa country con ante in stile shaker, ante bianche, pavimento nero e top grigio
Foto di una dispensa country con ante in stile shaker, ante bianche, pavimento nero e top grigio

Ispirazione per una cucina tradizionale con lavello a doppia vasca, ante in stile shaker, ante bianche, top in quarzo composito, paraspruzzi beige, paraspruzzi con piastrelle in pietra, elettrodomestici in acciaio inossidabile, pavimento in legno massello medio, 2 o più isole e pavimento marrone

A Big Chill Retro refrigerator and dishwasher in mint green add cool color to the space.
Ispirazione per una piccola cucina country con lavello stile country, nessun'anta, ante in legno scuro, top in legno, paraspruzzi bianco, elettrodomestici colorati, pavimento in terracotta e pavimento arancione
Ispirazione per una piccola cucina country con lavello stile country, nessun'anta, ante in legno scuro, top in legno, paraspruzzi bianco, elettrodomestici colorati, pavimento in terracotta e pavimento arancione

crown moulding , stainless steel appliances, fantasy brown George counters, soft close drawers and cabinets, exposed brick back splash
Idee per una grande cucina american style con lavello sottopiano, ante in stile shaker, ante bianche, top in granito, paraspruzzi multicolore, paraspruzzi in mattoni, elettrodomestici in acciaio inossidabile, parquet chiaro e pavimento marrone
Idee per una grande cucina american style con lavello sottopiano, ante in stile shaker, ante bianche, top in granito, paraspruzzi multicolore, paraspruzzi in mattoni, elettrodomestici in acciaio inossidabile, parquet chiaro e pavimento marrone
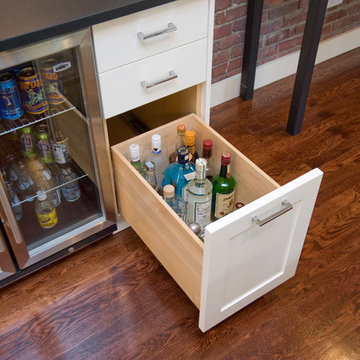
Great use of lower drawer for liquor in bar area.
Photography by Todd Gieg
Foto di una grande cucina chic con lavello sottopiano, ante in stile shaker, ante bianche, top in granito, paraspruzzi bianco, paraspruzzi con piastrelle diamantate, elettrodomestici in acciaio inossidabile e pavimento in legno massello medio
Foto di una grande cucina chic con lavello sottopiano, ante in stile shaker, ante bianche, top in granito, paraspruzzi bianco, paraspruzzi con piastrelle diamantate, elettrodomestici in acciaio inossidabile e pavimento in legno massello medio

Esempio di un ampio cucina con isola centrale chic chiuso con lavello sottopiano, ante con bugna sagomata, ante grigie, top in granito, paraspruzzi grigio, paraspruzzi con piastrelle in ceramica, elettrodomestici in acciaio inossidabile, parquet chiaro, pavimento marrone e top beige
Cucine marroni - Foto e idee per arredare
4
