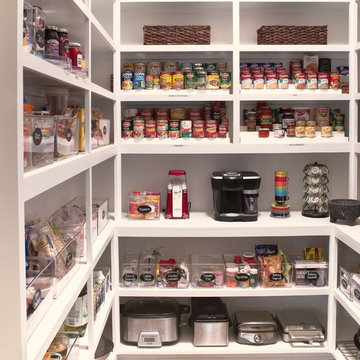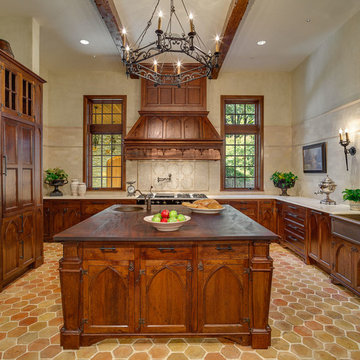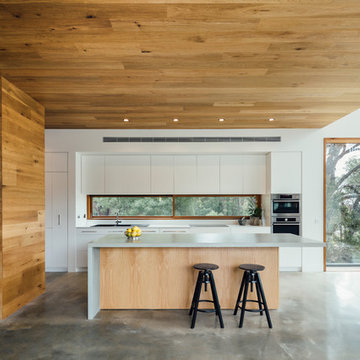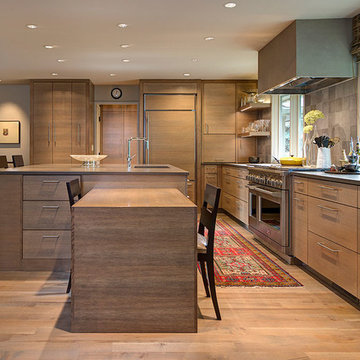Cucine marroni - Foto e idee per arredare
Filtra anche per:
Budget
Ordina per:Popolari oggi
181 - 200 di 1.094.196 foto
1 di 2

Esempio di una cucina rustica di medie dimensioni con lavello stile country, ante a filo, ante beige, top in legno, paraspruzzi beige, elettrodomestici in acciaio inossidabile, pavimento in legno massello medio e paraspruzzi con piastrelle in ceramica

Barn wood grey slab door cabinets with grey painted upper doors. Stainless steel appliances, quartz counter tops, and glass backsplash.
Foto di una piccola cucina minimal con lavello a vasca singola, ante lisce, ante grigie, top in superficie solida, paraspruzzi grigio, paraspruzzi con piastrelle di vetro, elettrodomestici in acciaio inossidabile e parquet chiaro
Foto di una piccola cucina minimal con lavello a vasca singola, ante lisce, ante grigie, top in superficie solida, paraspruzzi grigio, paraspruzzi con piastrelle di vetro, elettrodomestici in acciaio inossidabile e parquet chiaro

Photo: Aaron Leitz
Immagine di una cucina parallela tradizionale di medie dimensioni e chiusa con lavello stile country, ante con bugna sagomata, ante nere, top in marmo, paraspruzzi bianco, pavimento in legno massello medio, nessuna isola e paraspruzzi in marmo
Immagine di una cucina parallela tradizionale di medie dimensioni e chiusa con lavello stile country, ante con bugna sagomata, ante nere, top in marmo, paraspruzzi bianco, pavimento in legno massello medio, nessuna isola e paraspruzzi in marmo

These terrific clients turned a boring 80's kitchen into a modern, Asian-inspired chef's dream kitchen, with two tone cabinetry and professional grade appliances. An over-sized island provides comfortable seating for four. Custom Half-wall bookcases divide the kitchen from the family room without impeding sight lines into the inviting space.
Photography: Stacy Zarin Goldberg

Tre Dunham
Esempio di una grande cucina country chiusa con lavello sottopiano, ante in stile shaker, ante grigie, elettrodomestici in acciaio inossidabile, pavimento in mattoni e paraspruzzi in mattoni
Esempio di una grande cucina country chiusa con lavello sottopiano, ante in stile shaker, ante grigie, elettrodomestici in acciaio inossidabile, pavimento in mattoni e paraspruzzi in mattoni

Windows in kitchen overlooking pool and lake.
Foto di un'ampia cucina country con lavello stile country, ante in stile shaker, ante bianche, top in marmo, paraspruzzi multicolore, paraspruzzi con piastrelle a mosaico, elettrodomestici in acciaio inossidabile e parquet scuro
Foto di un'ampia cucina country con lavello stile country, ante in stile shaker, ante bianche, top in marmo, paraspruzzi multicolore, paraspruzzi con piastrelle a mosaico, elettrodomestici in acciaio inossidabile e parquet scuro

Carl Socolow
Esempio di una grande cucina tradizionale con lavello sottopiano, ante con riquadro incassato, ante bianche, paraspruzzi grigio, paraspruzzi con piastrelle in ceramica, top in quarzo composito, elettrodomestici in acciaio inossidabile e pavimento in ardesia
Esempio di una grande cucina tradizionale con lavello sottopiano, ante con riquadro incassato, ante bianche, paraspruzzi grigio, paraspruzzi con piastrelle in ceramica, top in quarzo composito, elettrodomestici in acciaio inossidabile e pavimento in ardesia

Transitional / Contemporary Stained Walnut Frameless Cabinetry, Quartzite Countertops, Waterfall Island with Prep Sink, Wide Plank White Oak Flooring, Thermador Appliances, Gas Cooktop, Double Ovens

Emily Redfield; EMR Photography
Ispirazione per una cucina country con lavello stile country, paraspruzzi bianco, pavimento in terracotta, nessun'anta e ante in legno bruno
Ispirazione per una cucina country con lavello stile country, paraspruzzi bianco, pavimento in terracotta, nessun'anta e ante in legno bruno

Treve Johnson Photography
Idee per una cucina a L stile americano chiusa e di medie dimensioni con lavello sottopiano, ante in stile shaker, ante in legno scuro, top in granito, paraspruzzi con piastrelle in pietra, elettrodomestici in acciaio inossidabile e parquet scuro
Idee per una cucina a L stile americano chiusa e di medie dimensioni con lavello sottopiano, ante in stile shaker, ante in legno scuro, top in granito, paraspruzzi con piastrelle in pietra, elettrodomestici in acciaio inossidabile e parquet scuro

This kitchen was in a home dating from the early 20th century and located in the Mt. Baker neighborhood of Seattle. It is u-shaped with an island in the center topped with a zinc counter. Black and white tile was used on the floor in a tradition pattern with hexagon as the inset and a black and white border with a square mosaic around the perimeter framing the island. Cabinetry is inset traditional style with the hardware on the exterior. the base of each cabinet is framed with a footed detail. Base cabinet were painted with teal, upper cabinets are white and the full height cabinets are mahogany which is used throughout the residence. A tradition style faucet was used with the pull out attached. Cup pulls are used on the drawers and knobs have a back plate.

Kieran Wagner (www.kieranwagner.com)
Ispirazione per una dispensa contemporanea di medie dimensioni con nessun'anta e ante bianche
Ispirazione per una dispensa contemporanea di medie dimensioni con nessun'anta e ante bianche

Emily Followill
Idee per un cucina con isola centrale chic con ante in stile shaker, ante bianche, paraspruzzi bianco, paraspruzzi con piastrelle diamantate e parquet scuro
Idee per un cucina con isola centrale chic con ante in stile shaker, ante bianche, paraspruzzi bianco, paraspruzzi con piastrelle diamantate e parquet scuro

My clients had always been inspired by the grand Tudor Revival homes of the early 20th century and commissioned Hull Historical to recreate the authentic custom millwork, paneling and doors for their new Tudor Revival home. Our inspiration came from 2 great English homes, Stan Hywett, a great Tudor Revival home in Ohio, built for the founder of Goodyear Tires. Also, the Woodbine Mansion, built in 1911 for the son of the Pabst Brewing Company. We were fortunate to purchase three rooms of architectural millwork from the woodbine home, which was originally fabricated by the Huber Company of New York. Upon completion of this project, the architectural salvage comprised 15% of the final quantity of paneling installed. The remainder was custom fabricated by Hull Historical at our shop in Fort Worth, TX and installed at the clients home.
The commission, based on historic precedent, constituted antique paneling on the main floor, beamed ceilings and all the doors in the home. The new paneling, including the kitchen cabinetry is made from a combination of new quarter-sawn white oak and antique white oak salvaged from old barns and buildings. All the oak was fumed in an ammonia-filled chamber to produce a cocoa color and deep feel giving the millwork rough character and a timeless look that my client loved.
The millwork also served to give the home a hierarchy, with simple paneling combined with board and batten doors downstairs, then more ornate paneling, with carvings on the main floor. Additionally, the main floor features mostly 8 and 10 panel doors. All woodwork was hand-pegged with oak pegs. Some of the paneling features a unique Mason’s Miter, a historic joinery technique inspired from stone work.
For more information on residential renovation and new construction projects by Hull Historical, visit http://brenthullcompanies.com/residential.html

Martha O'Hara Interiors, Furnishings & Photo Styling | John Kraemer & Sons, Builder | Charlie and Co Design, Architect | Corey Gaffer Photography
Please Note: All “related,” “similar,” and “sponsored” products tagged or listed by Houzz are not actual products pictured. They have not been approved by Martha O’Hara Interiors nor any of the professionals credited. For information about our work, please contact design@oharainteriors.com.

Robert Canfield Photography
Esempio di una cucina parallela rustica con lavello stile country, ante lisce, ante in legno scuro e nessuna isola
Esempio di una cucina parallela rustica con lavello stile country, ante lisce, ante in legno scuro e nessuna isola

This home was a sweet 30's bungalow in the West Hollywood area. We flipped the kitchen and the dining room to allow access to the ample backyard.
The design of the space was inspired by Manhattan's pre war apartments, refined and elegant.

Nathan Schroder Photography
BK Design Studio
Robert Elliott Custom Homes
Immagine di una cucina design con lavello da incasso, ante in stile shaker, ante grigie, top in marmo, paraspruzzi bianco, paraspruzzi in lastra di pietra, elettrodomestici in acciaio inossidabile e parquet scuro
Immagine di una cucina design con lavello da incasso, ante in stile shaker, ante grigie, top in marmo, paraspruzzi bianco, paraspruzzi in lastra di pietra, elettrodomestici in acciaio inossidabile e parquet scuro
Cucine marroni - Foto e idee per arredare
10

