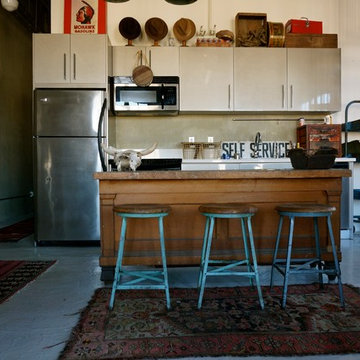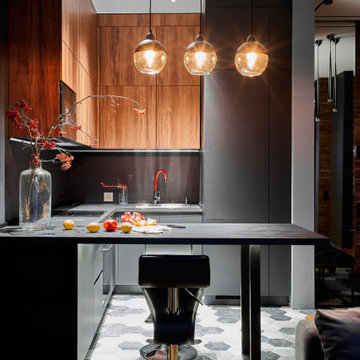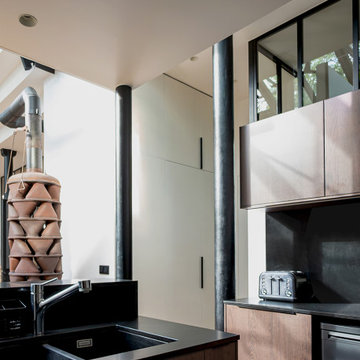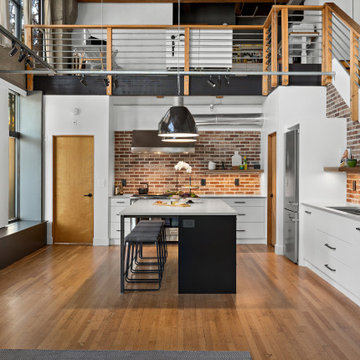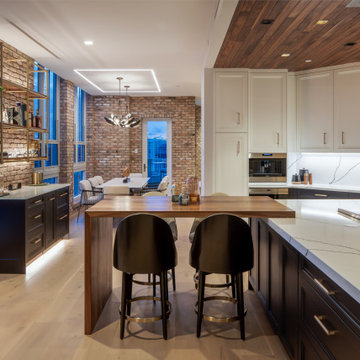Cucine industriali - Foto e idee per arredare
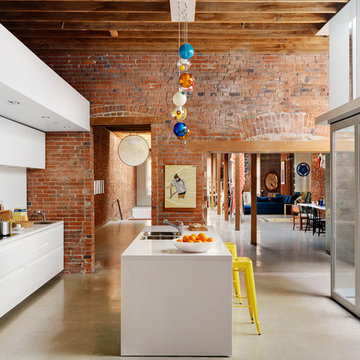
Immagine di una cucina parallela industriale con lavello a doppia vasca, ante lisce, ante bianche e paraspruzzi bianco
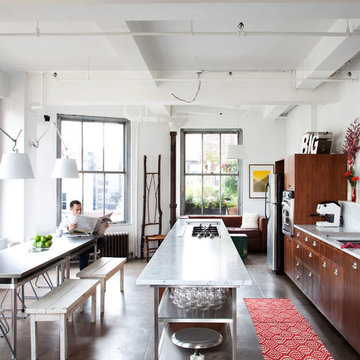
Miha Matei
Ispirazione per una cucina industriale con elettrodomestici in acciaio inossidabile
Ispirazione per una cucina industriale con elettrodomestici in acciaio inossidabile
Trova il professionista locale adatto per il tuo progetto
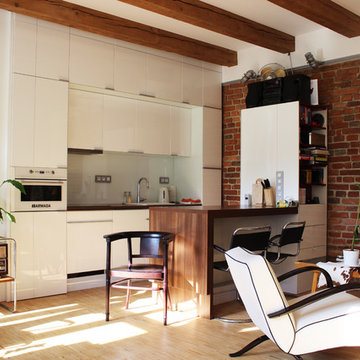
Martin Hulala © 2013 Houzz
http://www.houzz.com/ideabooks/10739090/list/My-Houzz--DIY-Love-Pays-Off-in-a-Small-Prague-Apartment

Mark Peters Photo
Esempio di una cucina industriale con ante lisce, ante in legno chiaro e elettrodomestici in acciaio inossidabile
Esempio di una cucina industriale con ante lisce, ante in legno chiaro e elettrodomestici in acciaio inossidabile
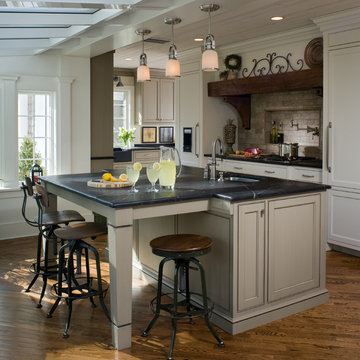
John Herr
Idee per una cucina industriale con lavello sottopiano, ante in stile shaker, ante bianche, paraspruzzi beige e elettrodomestici da incasso
Idee per una cucina industriale con lavello sottopiano, ante in stile shaker, ante bianche, paraspruzzi beige e elettrodomestici da incasso

Clean and simple define this 1200 square foot Portage Bay floating home. After living on the water for 10 years, the owner was familiar with the area’s history and concerned with environmental issues. With that in mind, she worked with Architect Ryan Mankoski of Ninebark Studios and Dyna to create a functional dwelling that honored its surroundings. The original 19th century log float was maintained as the foundation for the new home and some of the historic logs were salvaged and custom milled to create the distinctive interior wood paneling. The atrium space celebrates light and water with open and connected kitchen, living and dining areas. The bedroom, office and bathroom have a more intimate feel, like a waterside retreat. The rooftop and water-level decks extend and maximize the main living space. The materials for the home’s exterior include a mixture of structural steel and glass, and salvaged cedar blended with Cor ten steel panels. Locally milled reclaimed untreated cedar creates an environmentally sound rain and privacy screen.
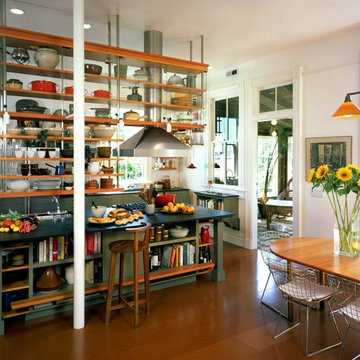
Kitchen island with suspended shelves above. Photos by Linda Svendsen.
Immagine di una cucina industriale con nessun'anta e ante verdi
Immagine di una cucina industriale con nessun'anta e ante verdi

Cedar Lake, Wisconsin
Photos by Scott Witte
Idee per una cucina abitabile industriale con elettrodomestici in acciaio inossidabile, ante in acciaio inossidabile, top in acciaio inossidabile, lavello integrato, ante lisce, paraspruzzi a effetto metallico e paraspruzzi con piastrelle di metallo
Idee per una cucina abitabile industriale con elettrodomestici in acciaio inossidabile, ante in acciaio inossidabile, top in acciaio inossidabile, lavello integrato, ante lisce, paraspruzzi a effetto metallico e paraspruzzi con piastrelle di metallo

Photography-Hedrich Blessing
Glass House:
The design objective was to build a house for my wife and three kids, looking forward in terms of how people live today. To experiment with transparency and reflectivity, removing borders and edges from outside to inside the house, and to really depict “flowing and endless space”. To construct a house that is smart and efficient in terms of construction and energy, both in terms of the building and the user. To tell a story of how the house is built in terms of the constructability, structure and enclosure, with the nod to Japanese wood construction in the method in which the concrete beams support the steel beams; and in terms of how the entire house is enveloped in glass as if it was poured over the bones to make it skin tight. To engineer the house to be a smart house that not only looks modern, but acts modern; every aspect of user control is simplified to a digital touch button, whether lights, shades/blinds, HVAC, communication/audio/video, or security. To develop a planning module based on a 16 foot square room size and a 8 foot wide connector called an interstitial space for hallways, bathrooms, stairs and mechanical, which keeps the rooms pure and uncluttered. The base of the interstitial spaces also become skylights for the basement gallery.
This house is all about flexibility; the family room, was a nursery when the kids were infants, is a craft and media room now, and will be a family room when the time is right. Our rooms are all based on a 16’x16’ (4.8mx4.8m) module, so a bedroom, a kitchen, and a dining room are the same size and functions can easily change; only the furniture and the attitude needs to change.
The house is 5,500 SF (550 SM)of livable space, plus garage and basement gallery for a total of 8200 SF (820 SM). The mathematical grid of the house in the x, y and z axis also extends into the layout of the trees and hardscapes, all centered on a suburban one-acre lot.

Photography by Eduard Hueber / archphoto
North and south exposures in this 3000 square foot loft in Tribeca allowed us to line the south facing wall with two guest bedrooms and a 900 sf master suite. The trapezoid shaped plan creates an exaggerated perspective as one looks through the main living space space to the kitchen. The ceilings and columns are stripped to bring the industrial space back to its most elemental state. The blackened steel canopy and blackened steel doors were designed to complement the raw wood and wrought iron columns of the stripped space. Salvaged materials such as reclaimed barn wood for the counters and reclaimed marble slabs in the master bathroom were used to enhance the industrial feel of the space.

Idee per una cucina abitabile industriale con elettrodomestici in acciaio inossidabile, lavello stile country, nessun'anta, ante in legno scuro, top in cemento, paraspruzzi bianco e paraspruzzi con piastrelle diamantate

Ispirazione per una grande cucina industriale con lavello sottopiano, ante lisce, ante blu, top in granito, paraspruzzi nero, paraspruzzi in gres porcellanato, elettrodomestici neri, pavimento in vinile, pavimento grigio, top grigio e travi a vista
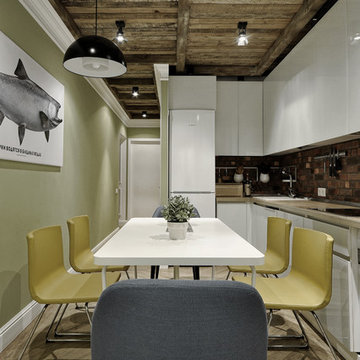
So called project design small kitchen (226ft²) in Russia (Ural), from the studio ALLARTSDESIGN. Designer Saranin Artemy.
This kitchen was built for himself and had to spend a lot of tests for the materials to realize this idea.
Kitchen itself is located on the 10th floor, in the center of the city of Perm (Russia, the Urals), the area is 226ft². I obviously needed a natural, pure color. We took everything that was out of the room, lined the walls, made new flooring - vinyl strips glued to the distance to fully simulate the floor boards. The walls are painted in soft, we pistachio color. The ceilings are made from old Finnish board - uniqueness lies in the fact - that the boards are all different, no repeats, can be a long time to look at and it turned out - for good. Kitchen set himself ordered white glass, but the "apron" made of brick with the laying of the American masonry. Tables and chairs, half from Italy and Sweden.
On the wall is made poster - big fish - salmon. Following the signature - "Pike are found in the waters of the pale" - a phrase my son, which I try to fit neatly into your interior, these posters have a lot, and every time I will remember these happy moments.
Saranin Artemy ALLARTSDESIGN
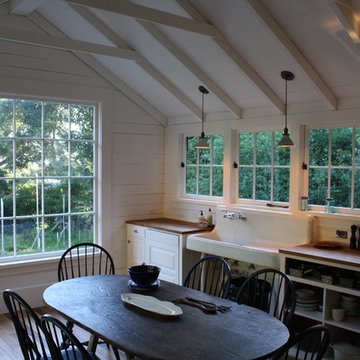
Inverness, Point Reyes, Olema, Mankas, Residential, residential remodel, residences, traditional homes, traditional residences, vernacular, vernacular homes, kitchens, bathrooms, remodels, tear down, renovation, restoration, Shingle style, shingle, first bay traditional, craftsman, craftsmen, bungalow, industrial, English, tudor, English tudor, cottage, farm, barn, Spanish, ski cabin, cabin, modern living
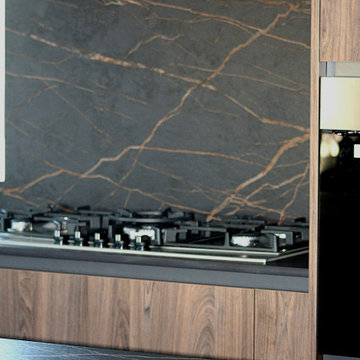
Inspired by the natural stone Port Laurent, the striking colorway features a dramatic dark brown background crisscrossed with veins of gold.
Idee per una cucina industriale con ante lisce, ante in legno bruno, paraspruzzi nero e top nero
Idee per una cucina industriale con ante lisce, ante in legno bruno, paraspruzzi nero e top nero
Cucine industriali - Foto e idee per arredare
8
